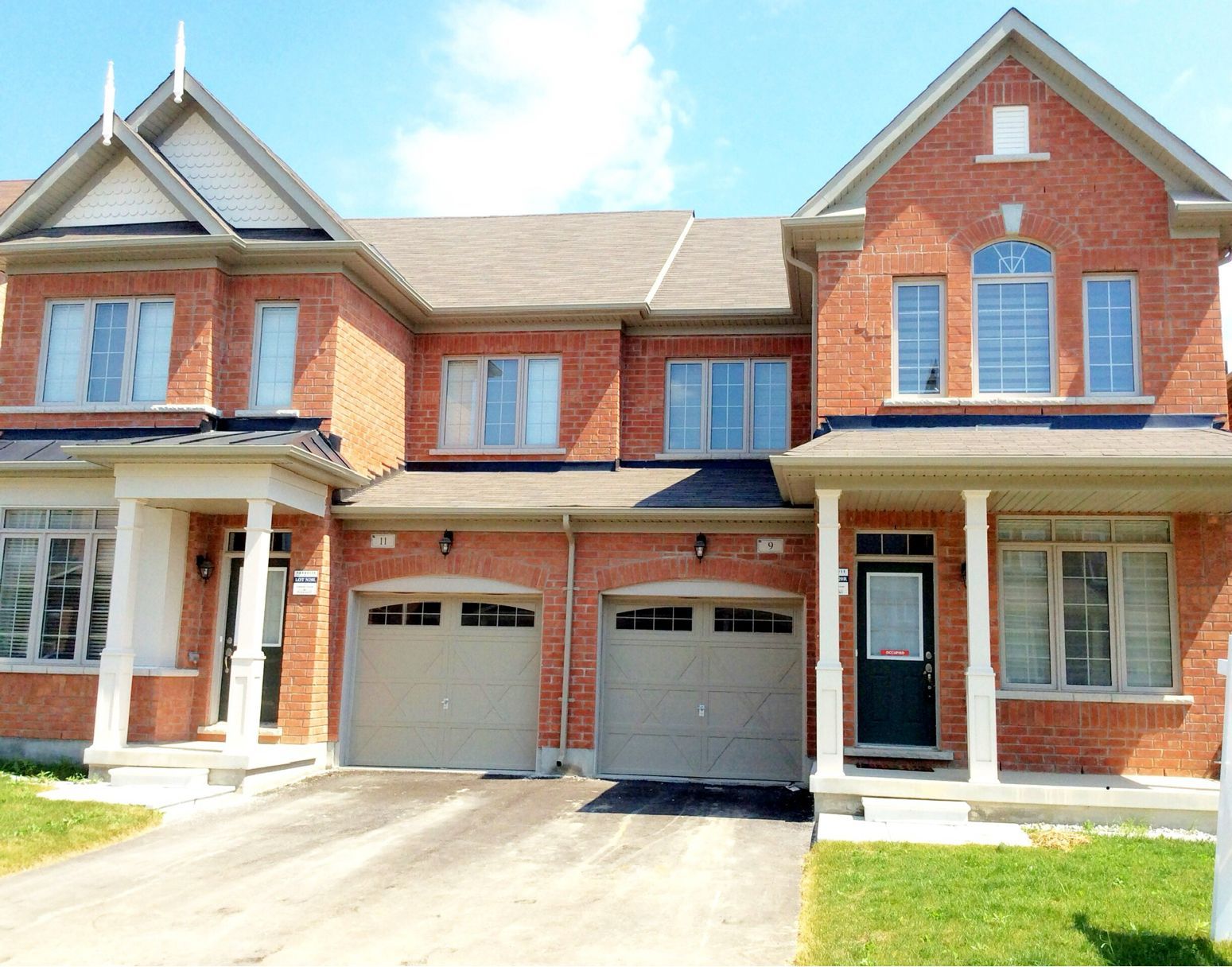$3,000
9 Exhibition Crescent, Brampton, ON L7A 4B8
Northwest Brampton, Brampton,















 Properties with this icon are courtesy of
TRREB.
Properties with this icon are courtesy of
TRREB.![]()
Semi-detached home in Brampton, featuring an open-concept layout with a living/dining room and seperate family room. This home offers 3 spacious bedrooms and full access to the unfinished basement. The modern kitchen comes equipped with a fridge, stove, and dishwasher. Enjoy added privacy with a fenced backyard and convenient garage access to the interior.This home is ideally located & within walking distance to a newly built plaza, public transit, and school bus stops. It is also close to parks, schools, and shopping centres.
- HoldoverDays: 90
- Architectural Style: 2-Storey
- Property Type: Residential Freehold
- Property Sub Type: Semi-Detached
- DirectionFaces: South
- GarageType: Attached
- Directions: via Mayfield Rd/Peel Regional Rd 14 and Robert Parkinson Dr
- Parking Features: Available
- ParkingSpaces: 1
- Parking Total: 2
- WashroomsType1: 1
- WashroomsType1Level: Main
- WashroomsType2: 1
- WashroomsType2Level: Second
- WashroomsType3: 1
- WashroomsType3Level: Second
- BedroomsAboveGrade: 3
- Interior Features: Other
- Basement: Unfinished
- Cooling: Central Air
- HeatSource: Gas
- HeatType: Forced Air
- LaundryLevel: Lower Level
- ConstructionMaterials: Brick
- Roof: Asphalt Shingle
- Sewer: Sewer
- Foundation Details: Other
- PropertyFeatures: Fenced Yard, Park, Public Transit, School, School Bus Route
| School Name | Type | Grades | Catchment | Distance |
|---|---|---|---|---|
| {{ item.school_type }} | {{ item.school_grades }} | {{ item.is_catchment? 'In Catchment': '' }} | {{ item.distance }} |
















