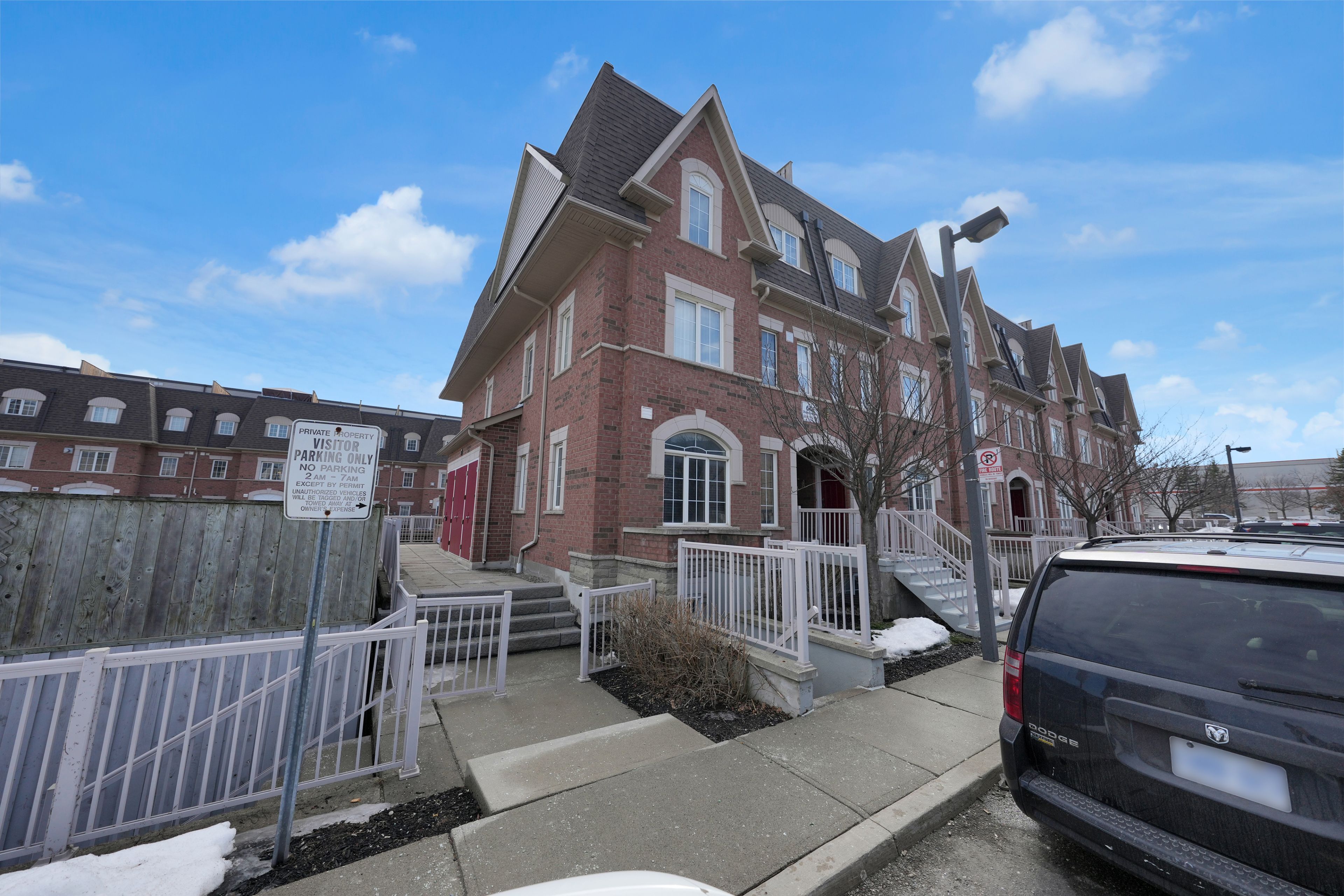$399,990
#145 - 601 Shoreline Drive, Mississauga, ON L5B 4K1
Cooksville, Mississauga,


















 Properties with this icon are courtesy of
TRREB.
Properties with this icon are courtesy of
TRREB.![]()
Prime Location! Perfect for young professionals, first-time buyers, investors. This freshly painted, move-in ready unit offers an open-concept living space with 9-ft ceilings, creating a bright and airy atmosphere. The kitchen boasts stainless steel appliances, including an upgraded stove and dishwasher, complemented by a new ceramic backsplash. Enjoy the convenience of a stacked ensuite washer and dryer. The spacious primary bedroom provides ample room, and the full 3-piece bathroom is well-appointed. The well-managed complex is situated in a highly sought-after central Mississauga location, just steps from major shopping (Superstore, Home Depot, restaurants, gym, and more), schools, parks. public transit. Close to Square One and the hospital! Additional amenities include plenty of visitor parking, a playground within the complex, newer A/C (2021), a new hot water tank (2022), and a brand-new front door (2023).
- HoldoverDays: 90
- Architectural Style: Stacked Townhouse
- Property Type: Residential Condo & Other
- Property Sub Type: Condo Townhouse
- GarageType: Surface
- Directions: MAVIS RD & DUNDAS ST W
- Tax Year: 2024
- Parking Total: 1
- WashroomsType1: 1
- WashroomsType1Level: Main
- BedroomsAboveGrade: 1
- Interior Features: Carpet Free, Storage
- Cooling: Central Air
- HeatSource: Gas
- HeatType: Forced Air
- ConstructionMaterials: Brick
- PropertyFeatures: Hospital, Park, Public Transit, Rec./Commun.Centre, School
| School Name | Type | Grades | Catchment | Distance |
|---|---|---|---|---|
| {{ item.school_type }} | {{ item.school_grades }} | {{ item.is_catchment? 'In Catchment': '' }} | {{ item.distance }} |



















