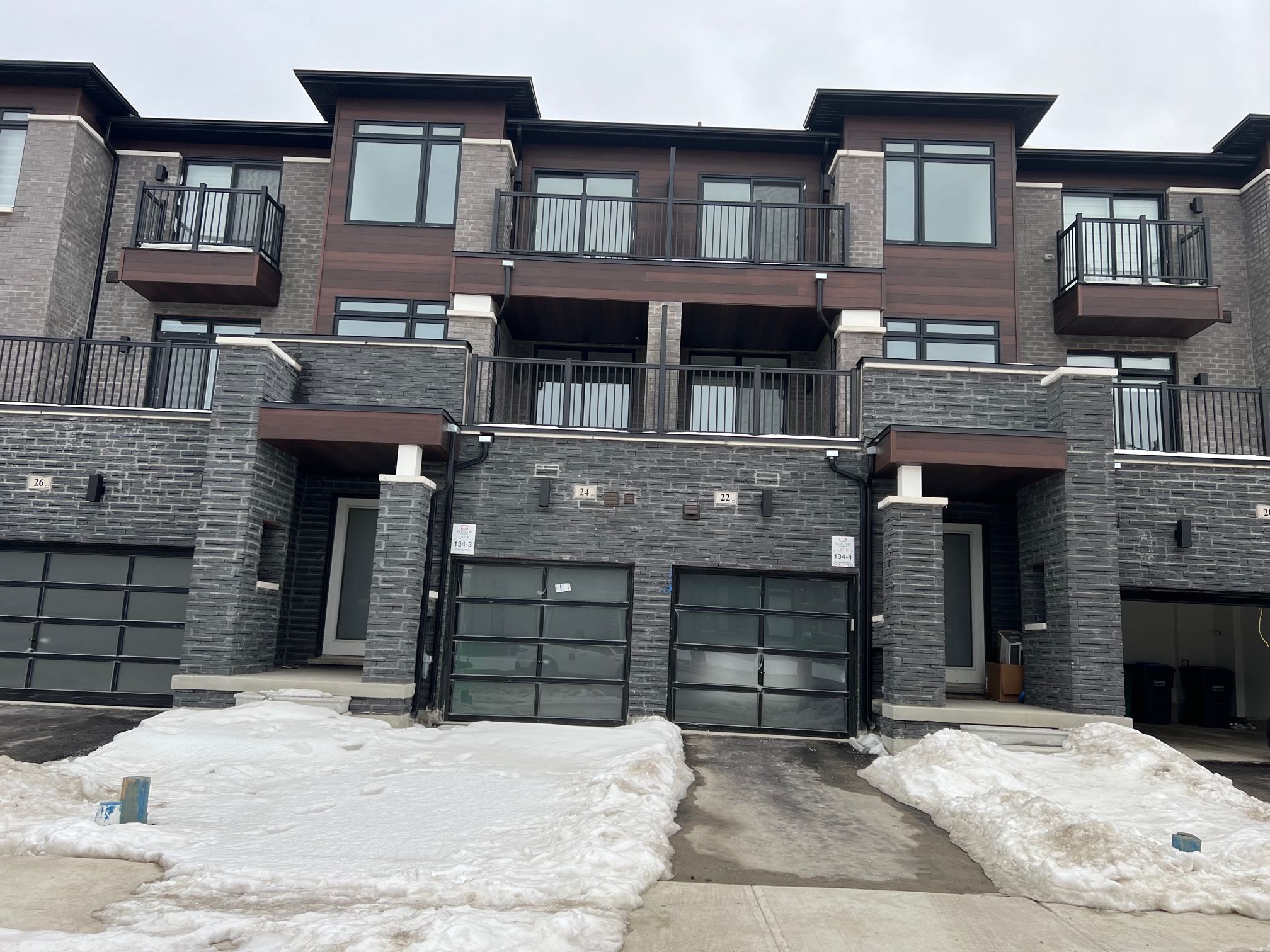$3,800
$80024 Skyridge Drive, Brampton, ON L6P 4P5
Bram East, Brampton,



























 Properties with this icon are courtesy of
TRREB.
Properties with this icon are courtesy of
TRREB.![]()
Modern 2023-built townhouse for lease in a high-demand area at The Gore Road & Queen Street, Brampton! This open-concept home features 3 bedrooms, 4 washrooms, a den, a family room, and a recreation room. Enjoy a spacious layout with a contemporary kitchen, stainless steel appliances, and a walkout to a huge terrace balcony. With two entrances, including balcony access from both the main and 3rd floors, and convenient garage door entry from inside, this home offers both style and functionality. Located close to all amenities, schools, and steps from public transit, its the perfect place to call home!
- HoldoverDays: 90
- Architectural Style: 3-Storey
- Property Type: Residential Freehold
- Property Sub Type: Att/Row/Townhouse
- DirectionFaces: East
- GarageType: Built-In
- Directions: The Gore Rd/Skyridge Rd
- Parking Features: Private
- ParkingSpaces: 1
- Parking Total: 2
- WashroomsType1: 1
- WashroomsType1Level: Third
- WashroomsType2: 1
- WashroomsType2Level: Second
- WashroomsType3: 1
- WashroomsType3Level: Third
- WashroomsType4: 1
- WashroomsType4Level: Main
- BedroomsAboveGrade: 3
- Basement: Unfinished
- Cooling: Central Air
- HeatSource: Gas
- HeatType: Forced Air
- ConstructionMaterials: Brick
- Roof: Asphalt Shingle
- Sewer: Sewer
- Foundation Details: Concrete
- Parcel Number: 140212229
| School Name | Type | Grades | Catchment | Distance |
|---|---|---|---|---|
| {{ item.school_type }} | {{ item.school_grades }} | {{ item.is_catchment? 'In Catchment': '' }} | {{ item.distance }} |




























