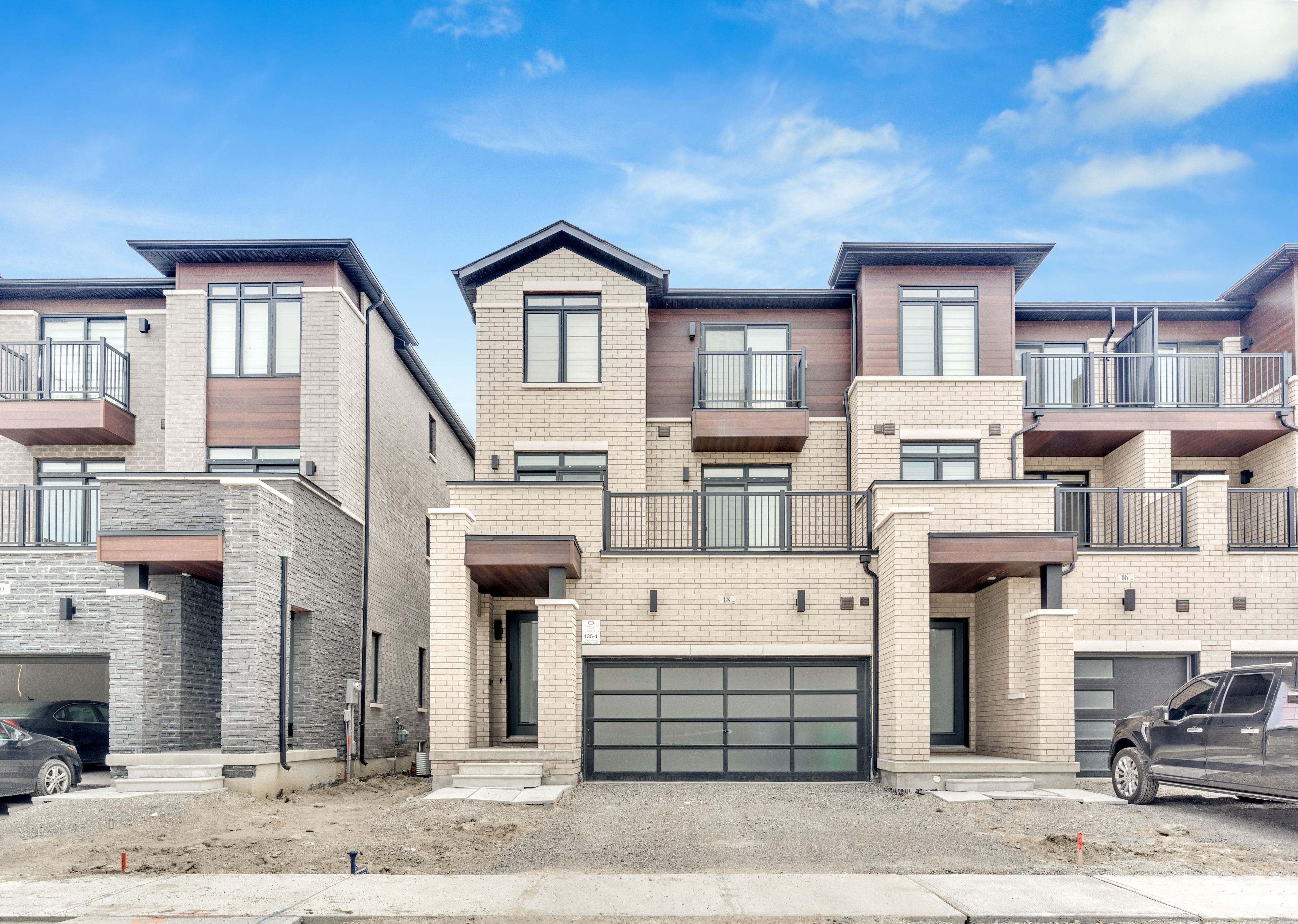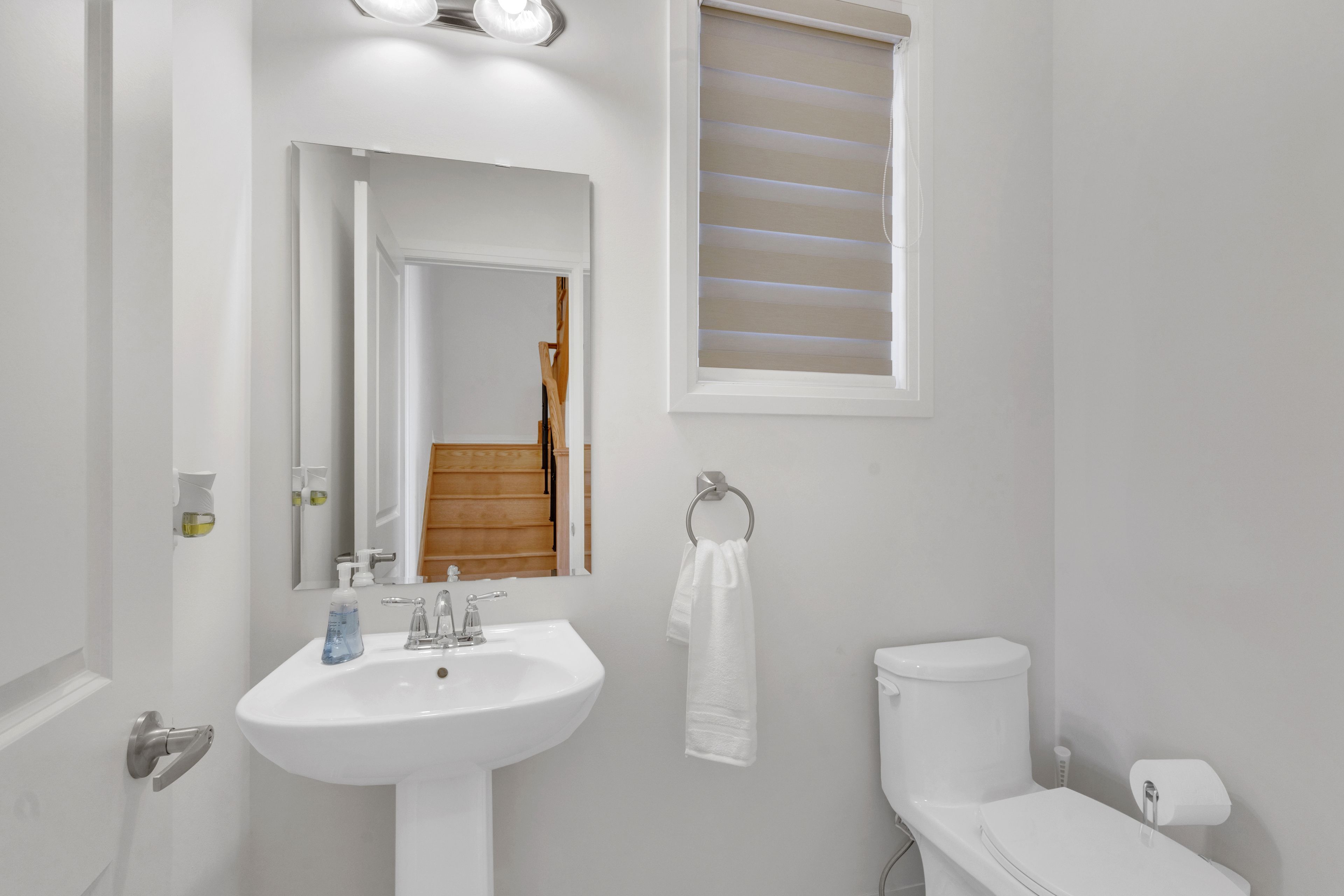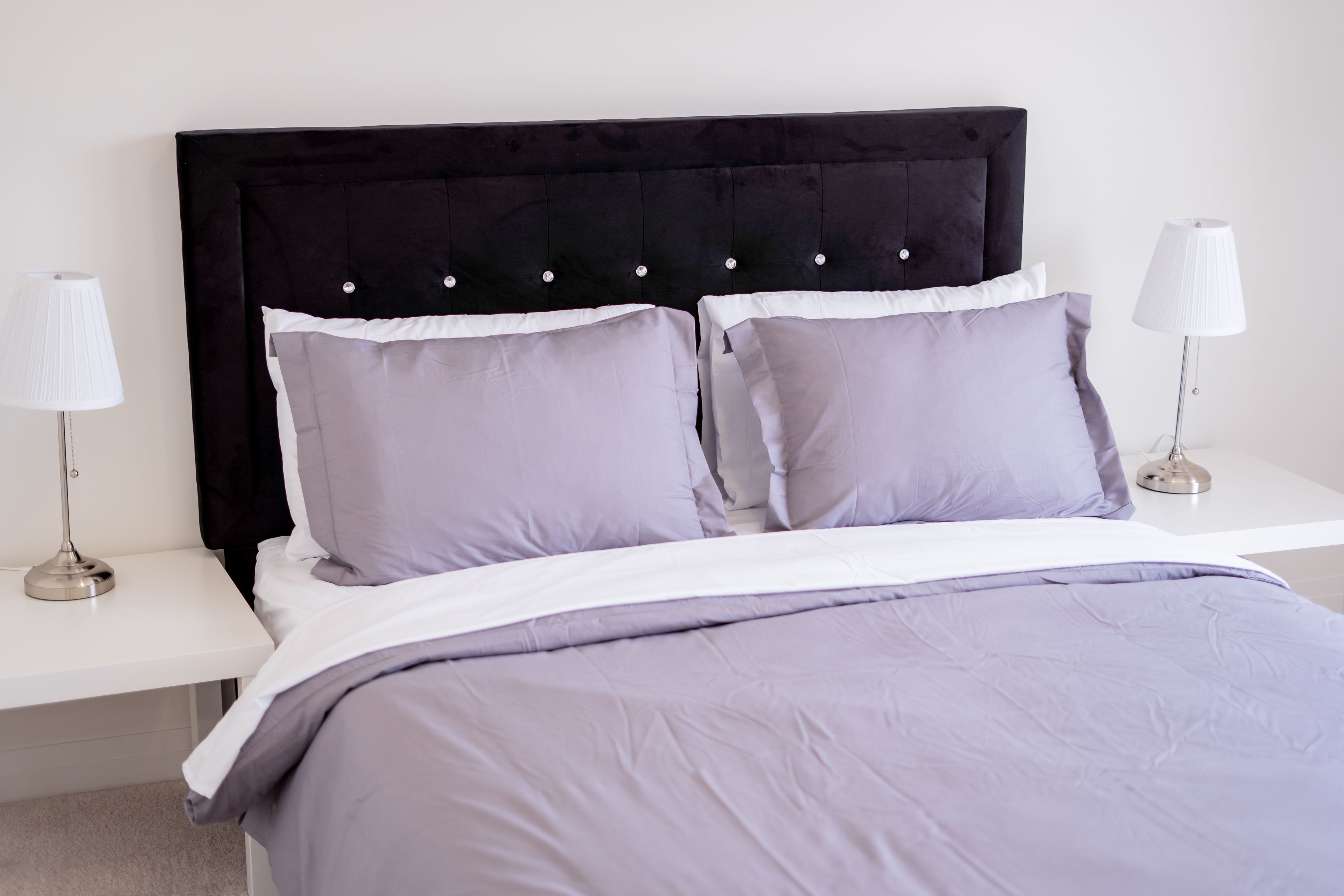$3,900
18 Skyridge Drive, Brampton, ON L6P 4P5
Bram East, Brampton,


















































 Properties with this icon are courtesy of
TRREB.
Properties with this icon are courtesy of
TRREB.![]()
Top 5 Reasons to Choose This Property: Great Location Located at The Gore Rd & Queen St in a high-demand area of East Brampton. Easy Travel Just minutes to Highways 427 ( 5 MIN), 407(8 MINUTES) , and 410(16 MINUTES) AND BRAMLEA GO STATION ( 15 MINUTES) , with quick access to Toronto, North York, Vaughan, and Mississauga. Close to Shopping Very close to Costco, FreshCo, Chalo! FreshCo, Fortinos, and many other shops and restaurants. Near Places of Worship Short drive to Temples, Gurdwaras, Churches, and Mosques. Well-Connected Community Steps to public transit, great schools, parks, and all daily conveniences. This beautiful and modern townhouse, built in 2023, is located in one of the best and fastest-growing neighborhoods in East Brampton. It has a bright and open layout with 3 bedrooms, 4 bathrooms, a den, a family room, and a recreation room perfect for families or working professionals. The kitchen is modern and comes with stainless steel appliances, plus it opens up to a large terrace balcony where you can relax or enjoy your morning coffee. This property offers once open parking spot and a private garage that you can enter from inside the home. Living here means you're just minutes from major highways, making it easy to commute anywhere in the GTA. You're also close to all kinds of stores, restaurants, and grocery shops, as well as many places of worship for all faiths. The area is safe, quiet, and family-friendly, with parks, trails, and excellent schools nearby. Its also well-served by public transit like Züm buses, Brampton Transit, and GO Stations. East Brampton is growing fast with new schools, health centers, and infrastructure, making this not just a great place to live, but also a smart choice for the future. Don't miss this chance to lease a stylish and well-located home in a welcoming community.
- HoldoverDays: 120
- Architectural Style: 3-Storey
- Property Type: Residential Freehold
- Property Sub Type: Att/Row/Townhouse
- DirectionFaces: East
- GarageType: Built-In
- Directions: east
- Parking Features: Private
- ParkingSpaces: 1
- Parking Total: 3
- WashroomsType1: 1
- WashroomsType1Level: Third
- WashroomsType2: 1
- WashroomsType2Level: Second
- WashroomsType3: 1
- WashroomsType3Level: Third
- WashroomsType4: 1
- WashroomsType4Level: Main
- BedroomsAboveGrade: 4
- Basement: Unfinished
- Cooling: Central Air
- HeatSource: Gas
- HeatType: Forced Air
- ConstructionMaterials: Brick
- Roof: Asphalt Shingle
- Sewer: Sewer
- Foundation Details: Concrete
- Parcel Number: 140212229
| School Name | Type | Grades | Catchment | Distance |
|---|---|---|---|---|
| {{ item.school_type }} | {{ item.school_grades }} | {{ item.is_catchment? 'In Catchment': '' }} | {{ item.distance }} |



























































