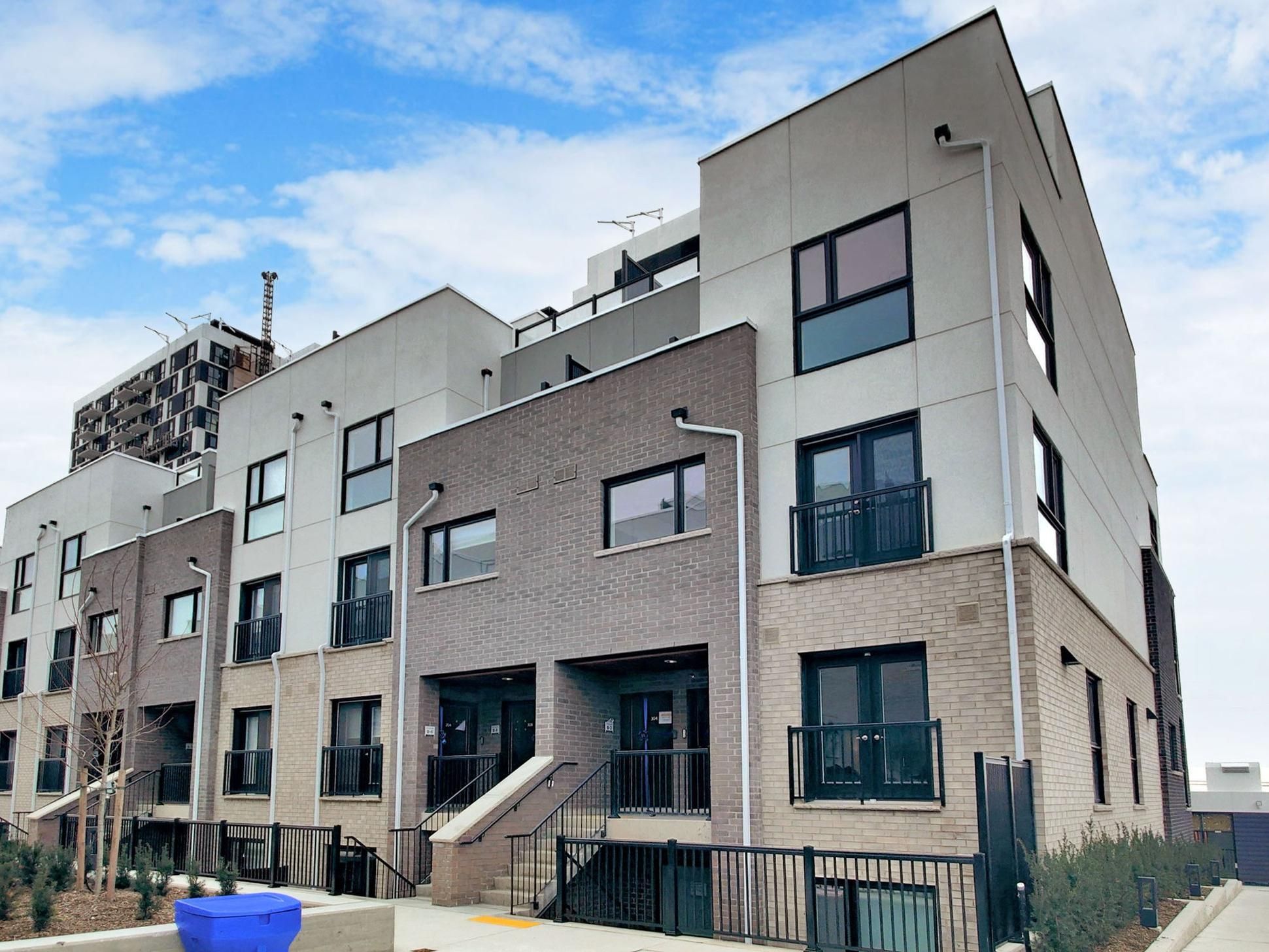$838,888
#304 - 349 Wheat Boom Drive, Oakville, ON L6H 7X5
1010 - JM Joshua Meadows, Oakville,














































 Properties with this icon are courtesy of
TRREB.
Properties with this icon are courtesy of
TRREB.![]()
Welcome to this charming and spacious 2-bedroom, 3-bathroom CORNER UNIT home is the perfect blend of comfort and convenience. Featuring an open-concept living space with plenty of natural light, this home is ideal for entertaining or relaxing with family. The modern kitchen offers stainless steel appliances, ample storage, and a breakfast bar. Upstairs, both generously sized bedrooms provide ample closet space, and the master suite includes an ensuite bathroom for added privacy. With easy access to local parks, shopping, dining, and top-rated schools, this location offers everything you need for a comfortable and convenient lifestyle.Don't miss out on this incredible opportunity to own in one of Oakville's most sought-after neighborhoods!
- HoldoverDays: 90
- Architectural Style: Stacked Townhouse
- Property Type: Residential Condo & Other
- Property Sub Type: Condo Townhouse
- GarageType: Underground
- Directions: https://www.google.com/maps/dir/43.6120057,-79.6819897/349+Wheat+Boom+Dr.,+Oakville,+ON+L6H+7X5
- Tax Year: 2025
- Parking Features: Underground
- Parking Total: 1
- WashroomsType1: 1
- WashroomsType1Level: Second
- WashroomsType2: 1
- WashroomsType2Level: Second
- WashroomsType3: 1
- WashroomsType3Level: Main
- BedroomsAboveGrade: 2
- Cooling: Central Air
- HeatSource: Gas
- HeatType: Forced Air
- LaundryLevel: Upper Level
- ConstructionMaterials: Brick, Stucco (Plaster)
- Roof: Flat
- Foundation Details: Poured Concrete
- Topography: Flat
- Parcel Number: 260660087
- PropertyFeatures: Hospital, Library, Park, Public Transit, Rec./Commun.Centre, School
| School Name | Type | Grades | Catchment | Distance |
|---|---|---|---|---|
| {{ item.school_type }} | {{ item.school_grades }} | {{ item.is_catchment? 'In Catchment': '' }} | {{ item.distance }} |















































