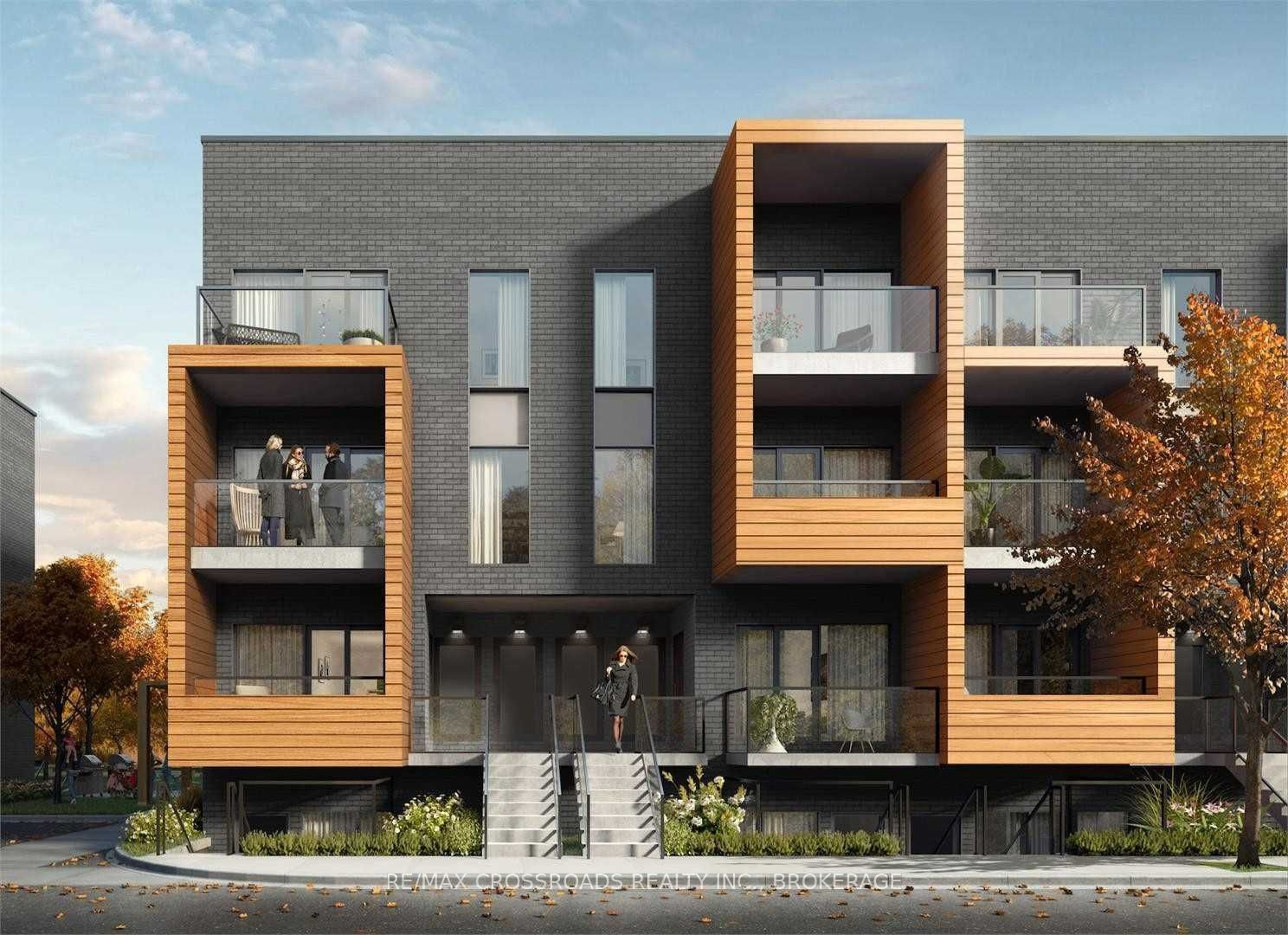$1,099,000
#203 - 1165 Journeyman Lane, Mississauga, ON L5J 0B6
Clarkson, Mississauga,








 Properties with this icon are courtesy of
TRREB.
Properties with this icon are courtesy of
TRREB.![]()
Welcome to this stunning 3-bedroom, 3-bathroom stacked Townhouse. Just 3 years old, this modern home offers a perfect blend of style and convenience. Featuring an open-concept layout with upgraded flooring, and large windows, the home is designed for contemporary living. The kitchen boasts stainless steel appliances, quartz countertops, and ample storage space. 1 Bedroom and full washroom on main level.The upper level includes 1bedrooms with ensuite washroom and walkin closed and W/O to balcony. Also a 3rd Bedroom+3rd Washroom. Enjoy the convenience of in-unit laundry with a stacked washer and dryer. The Kitchen has a W/O to balcony provides a cozy outdoor retreat.This home includes one underground parking spot and is located in the desirable Clarkson neighborhood. Its just a short walk to Clarkson GO Station, offering easy access to downtown Toronto. Nearby amenities include parks, walking trails, Lakeside Park (3.6 km), restaurants, and grocery stores. With quick access to major highways like the QEW, this property is ideal for commuters. Perfect for families or professionals seeking modern living in a prime location!
- HoldoverDays: 60
- Architectural Style: 2-Storey
- Property Type: Residential Condo & Other
- Property Sub Type: Condo Townhouse
- GarageType: Underground
- Directions: QEW/Southdown/Lakeshore
- Tax Year: 2024
- Parking Features: Underground
- Parking Total: 1
- WashroomsType1: 1
- WashroomsType1Level: Main
- WashroomsType2: 2
- WashroomsType2Level: Upper
- BedroomsAboveGrade: 3
- Interior Features: Other
- Cooling: Central Air
- HeatSource: Gas
- HeatType: Forced Air
- ConstructionMaterials: Brick
- Parcel Number: 201210028
| School Name | Type | Grades | Catchment | Distance |
|---|---|---|---|---|
| {{ item.school_type }} | {{ item.school_grades }} | {{ item.is_catchment? 'In Catchment': '' }} | {{ item.distance }} |









