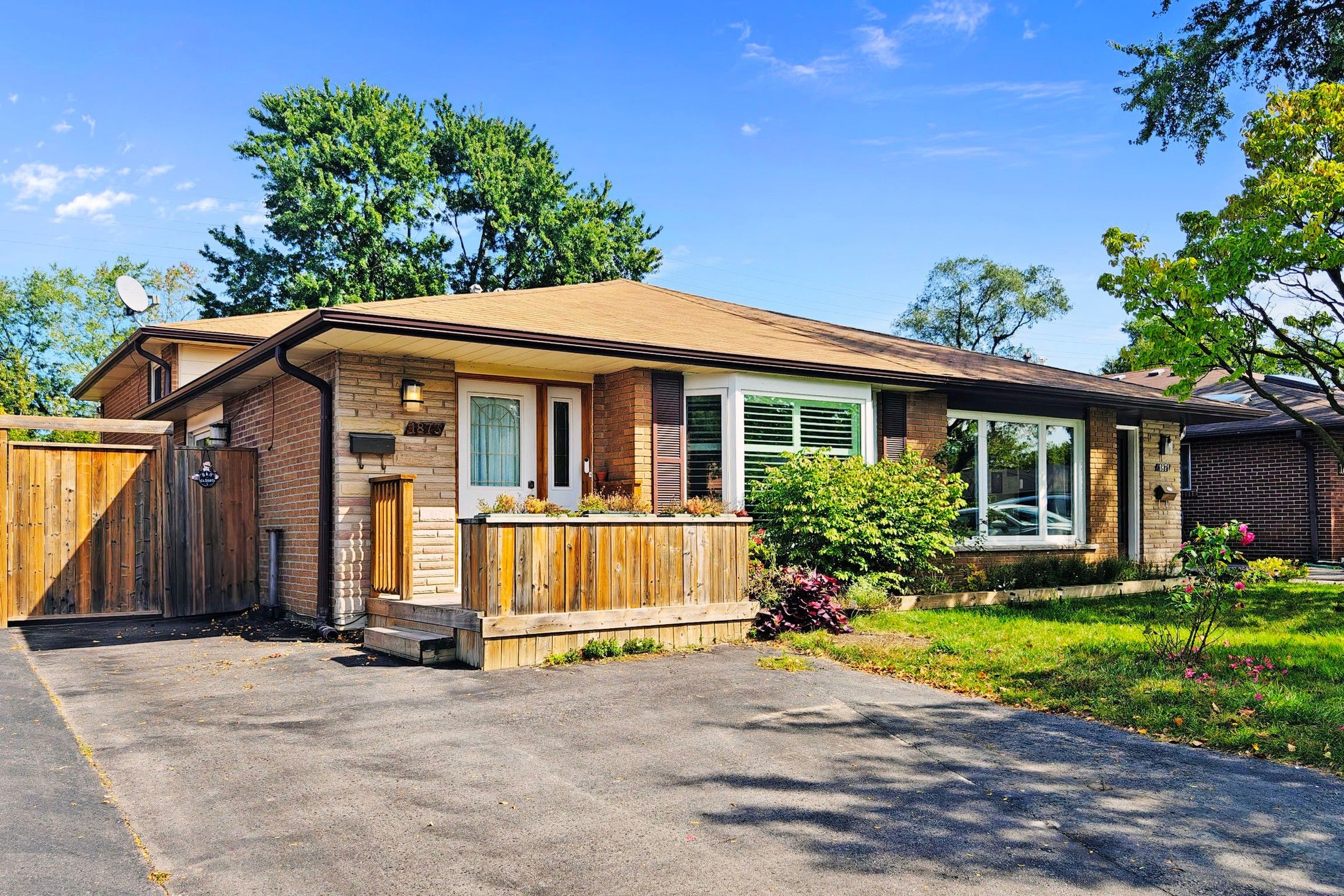$998,000
1873 Bonnymede Drive, Mississauga, ON L5J 1E2
Clarkson, Mississauga,












































 Properties with this icon are courtesy of
TRREB.
Properties with this icon are courtesy of
TRREB.![]()
Welcome to 1873 Bonnymede, a spacious semi-detached back split home located in the heart of Clarkson Village. This charming property boasts 3 bedrooms and 2 bathrooms, offering a perfect blend of style and comfort. The main level features an open-concept living room with California shutters, an electric fireplace, and sleek vinyl plank flooring. The updated kitchen is equipped with premium appliances, granite countertops, a walk-in pantry, and plenty of space for culinary creativity.On the upper level, you'll find three bedrooms with beautiful natural hardwood floors and a main 4-piece bathroom. The lower level includes a generous rec room, a 3-piece bathroom, an office, and ample storage. Recent home updates include Renewal by Andersen windows (2019) with a transferable warranty, kitchen and appliances (2017), updated electrical panel and wiring (2017), eaves (2019), and a new washer and dryer (2022).
- HoldoverDays: 90
- Architectural Style: Bungalow
- Property Type: Residential Freehold
- Property Sub Type: Semi-Detached
- DirectionFaces: North
- Directions: Right On Southdown Rd.2nd Left
- Tax Year: 2024
- Parking Features: Front Yard Parking
- ParkingSpaces: 3
- Parking Total: 3
- WashroomsType1: 1
- WashroomsType1Level: Second
- WashroomsType3: 1
- WashroomsType3Level: Lower
- BedroomsAboveGrade: 3
- BedroomsBelowGrade: 1
- Interior Features: Water Heater
- Basement: Finished
- Cooling: Central Air
- HeatSource: Gas
- HeatType: Forced Air
- ConstructionMaterials: Brick Front
- Roof: Asphalt Shingle
- Sewer: Sewer
- Foundation Details: Concrete
- Parcel Number: 134910026
- LotSizeUnits: Feet
- LotDepth: 152
- LotWidth: 30
| School Name | Type | Grades | Catchment | Distance |
|---|---|---|---|---|
| {{ item.school_type }} | {{ item.school_grades }} | {{ item.is_catchment? 'In Catchment': '' }} | {{ item.distance }} |













































