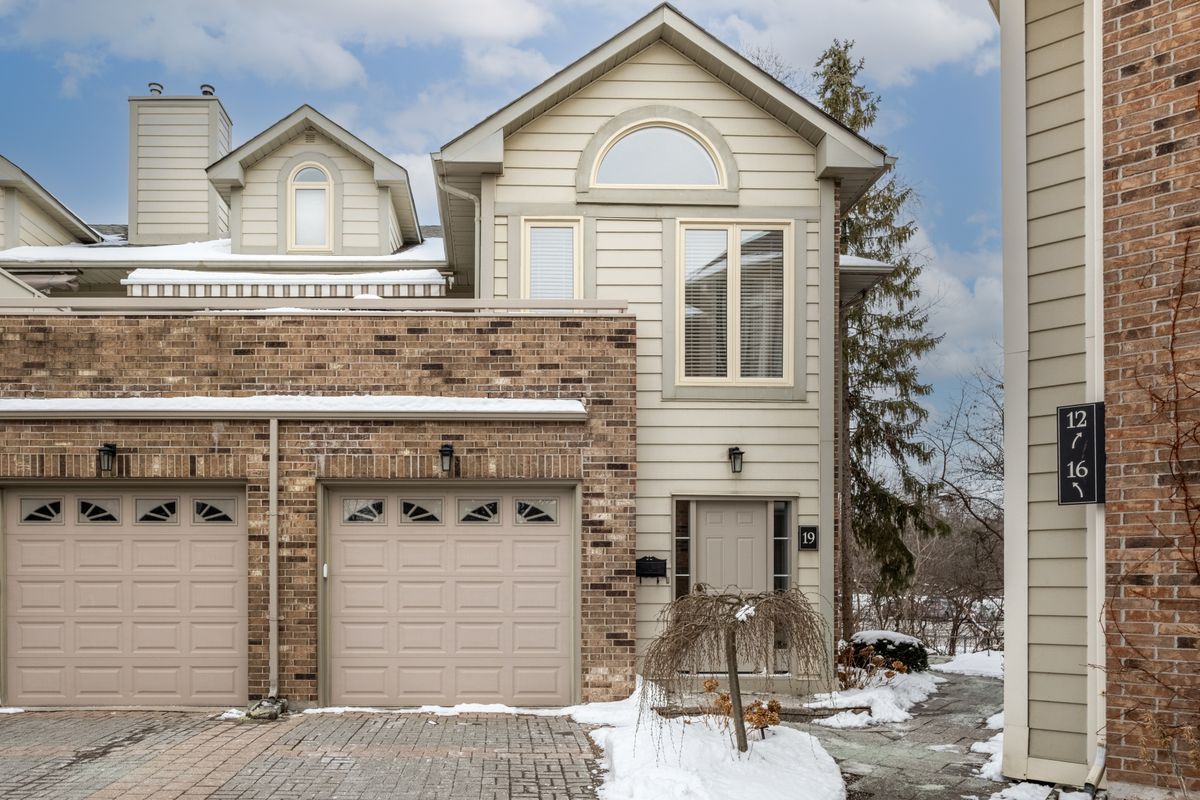$969,900
#19 - 3230 New Street, Burlington, ON L7N 1M8
Roseland, Burlington,






























 Properties with this icon are courtesy of
TRREB.
Properties with this icon are courtesy of
TRREB.![]()
Welcome to the Terraces! Rarely Available, Light Filled 2 Bedroom, 2 Bath END Unit Executive Townhome in the Small, Exclusive Complex in the Desirable South Burlington Neighbourhood of Roseland. This Unique & Spacious Floorplan Features an Open Concept Living & Dining Room with Walnut Floors, Gas Fireplace, Vaulted Ceilings & French Doors Leading to a Private, Open Terrace with Awning. The Kitchen Offers Ample Counter & Storage Space. The Large Main Floor Master Bedroom has a 4-Piece Ensuite & His/Her Closets. The 2nd Main Floor Bedroom with Walk-in Closet also has Ensuite Privileges to a 3-Piece Bath. Main Floor Laundry. The Fully Finished Basement has a Recreation Room, Den and Rough-in for an Additional Bathroom. Attached Single Car Garage with Inside Entry. Plenty of Visitor Parking. Immaculately Maintained & Well Managed Condo Complex. This Condo is Perfect for Those Looking to Downsize or Enjoy a Low Maintenance Lifestyle. Ideal Location Close to Downtown, the Waterfront, Bike & Walking Trails, Shopping, Amenities & Just Minutes to the Highway.
- HoldoverDays: 30
- Architectural Style: 2-Storey
- Property Type: Residential Condo & Other
- Property Sub Type: Condo Townhouse
- GarageType: Attached
- Directions: South Side of New Street between Rossmore & Pine Cove
- Tax Year: 2024
- Parking Features: Private
- ParkingSpaces: 1
- Parking Total: 2
- WashroomsType1: 1
- WashroomsType1Level: Second
- WashroomsType2: 1
- WashroomsType2Level: Second
- BedroomsAboveGrade: 2
- Interior Features: Auto Garage Door Remote, Central Vacuum, Primary Bedroom - Main Floor, Rough-In Bath, Separate Hydro Meter, Water Heater Owned, Water Meter
- Basement: Finished, Full
- Cooling: Central Air
- HeatSource: Gas
- HeatType: Forced Air
- ConstructionMaterials: Brick, Vinyl Siding
- Exterior Features: Awnings
- PropertyFeatures: Hospital, Lake/Pond, Library, Park, Place Of Worship, Public Transit
| School Name | Type | Grades | Catchment | Distance |
|---|---|---|---|---|
| {{ item.school_type }} | {{ item.school_grades }} | {{ item.is_catchment? 'In Catchment': '' }} | {{ item.distance }} |































