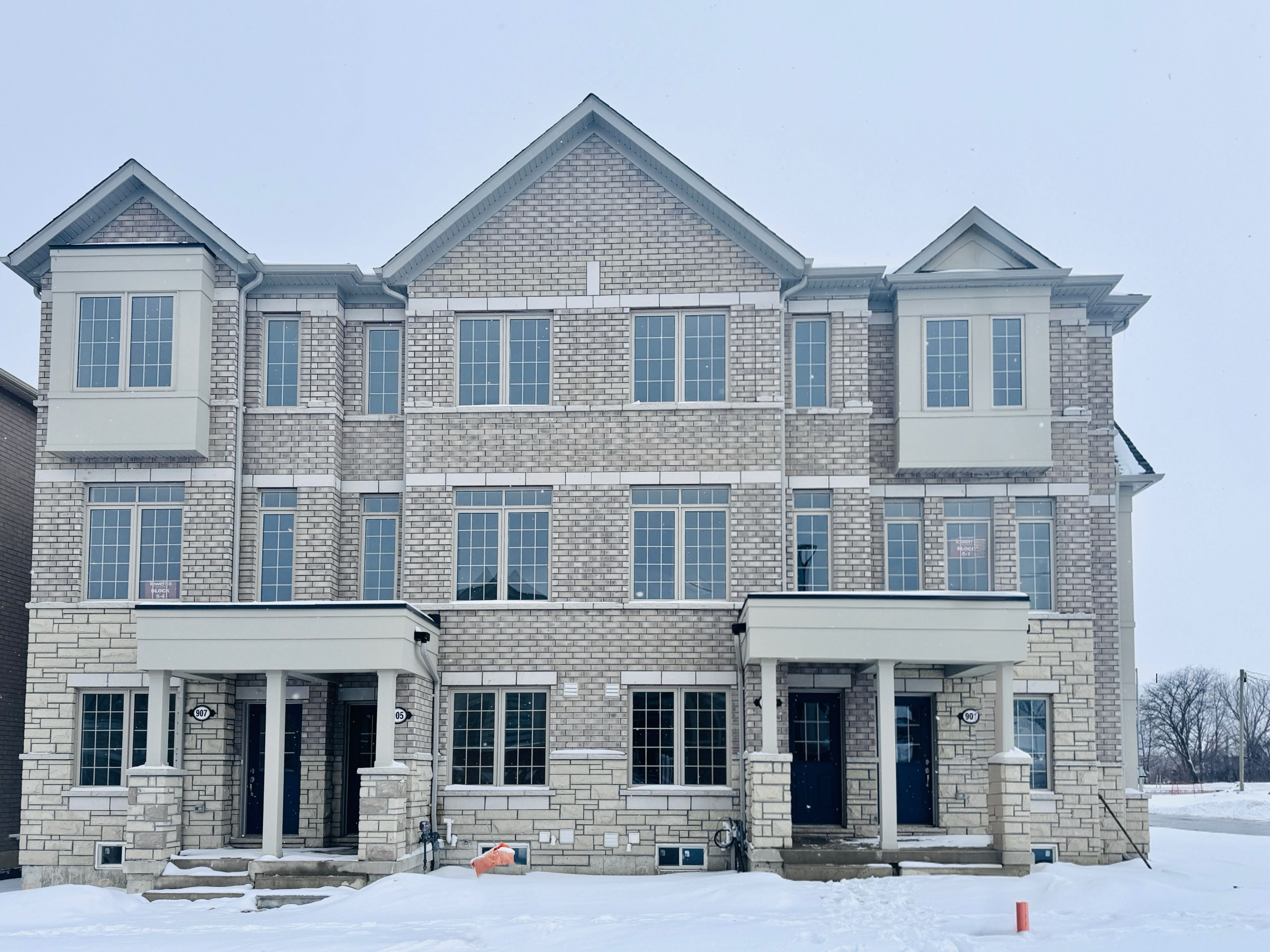$900,000
903 Crowsnest Hollow, Pickering, ON L1X 0P3
Rural Pickering, Pickering,


















 Properties with this icon are courtesy of
TRREB.
Properties with this icon are courtesy of
TRREB.![]()
Welcome To The BRAND NEW DOUBLE CAR Garage FREEHOLD Townhome in The New Seaton Community In Pickering! NO Maintenance Fee! Features 4 Bedroom & 3 Bathroom That Is Perfect For A Growing Family. This Open-Concept Layout Is Functional And Spacious. The Family Room Offers A Walk-out To A Oversized Terrace, Which Is Perfect For Entertaining. Large Windows Allow For Plenty Of Natural Sunlight. Second Floor Bedroom Opens To A Walk-Out Balcony. Direct Access From Inside Home To The HUGE 2-Car Garage Adds To The Convenience. This Home Was Newly Built and Is Still Covered Under Tarion Warranty. Close To Hwy 407, Hwy 401, Parks, Trails, Go Station, Markham Stouffville Hospital.
- HoldoverDays: 90
- Architectural Style: 3-Storey
- Property Type: Residential Freehold
- Property Sub Type: Att/Row/Townhouse
- DirectionFaces: West
- GarageType: Attached
- Tax Year: 2024
- Parking Features: Private
- ParkingSpaces: 1
- Parking Total: 3
- WashroomsType1: 1
- WashroomsType1Level: Second
- WashroomsType2: 1
- WashroomsType2Level: Third
- WashroomsType3: 1
- WashroomsType3Level: Third
- BedroomsAboveGrade: 4
- Interior Features: Other
- Basement: Unfinished
- HeatSource: Gas
- HeatType: Forced Air
- ConstructionMaterials: Brick
- Roof: Asphalt Shingle
- Sewer: Sewer
- Foundation Details: Concrete
- LotSizeUnits: Feet
- LotDepth: 90.22
- LotWidth: 13.12
| School Name | Type | Grades | Catchment | Distance |
|---|---|---|---|---|
| {{ item.school_type }} | {{ item.school_grades }} | {{ item.is_catchment? 'In Catchment': '' }} | {{ item.distance }} |



















