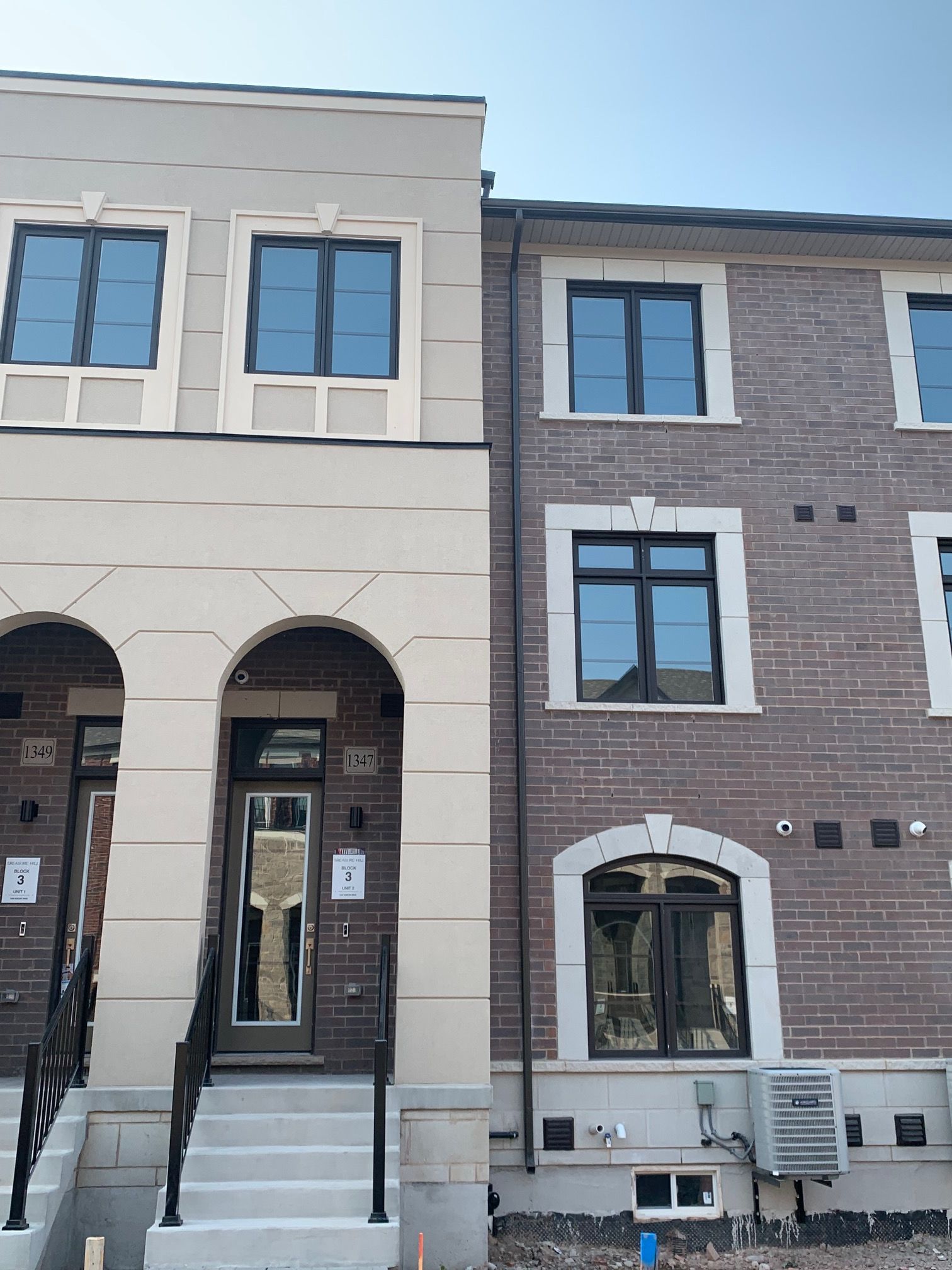$1,299,888
1347 Kobzar Drive, Oakville, ON L6M 4L8
1012 - NW Northwest, Oakville,








































 Properties with this icon are courtesy of
TRREB.
Properties with this icon are courtesy of
TRREB.![]()
Great Location!!! Prime Neighborhood, Brand NEW Executive Luxury 4 bedrooms+4 washrooms available, Grand family size kitchen with large island and S/S appliances, Walk to a large balcony from the great room, wood throughout, Oak Stairs. Very Bright and sunny, Nice size bedrooms, Ground Floor with large size bedroom and full washroom make it great for a 2nd Master bedroom with a large window. Another master with an ensuite and walk in closet and two more spacious bedrooms, laundry on the 3rd floor and Double car garage make it a great living . Close to 407/403, sixteen mile creek, shopping, golf, community center and much more. Property includes a basement and gives a lot of accommodation for a large family.
- HoldoverDays: 90
- Architectural Style: 3-Storey
- Property Type: Residential Freehold
- Property Sub Type: Att/Row/Townhouse
- DirectionFaces: South
- GarageType: Attached
- Directions: Dundas St W & Third Line
- Tax Year: 2025
- Parking Features: Lane
- ParkingSpaces: 1
- Parking Total: 3
- WashroomsType1: 1
- WashroomsType1Level: Ground
- WashroomsType2: 1
- WashroomsType2Level: Ground
- WashroomsType3: 2
- WashroomsType3Level: Third
- BedroomsAboveGrade: 4
- Interior Features: Other
- Basement: Unfinished
- Cooling: Central Air
- HeatSource: Gas
- HeatType: Forced Air
- ConstructionMaterials: Brick, Stone
- Roof: Other
- Sewer: Sewer
- Foundation Details: Other
- Parcel Number: 249281001
- LotSizeUnits: Feet
- LotDepth: 60.8
- LotWidth: 19.7
- PropertyFeatures: Golf, Greenbelt/Conservation, Hospital, School, Rec./Commun.Centre, Park
| School Name | Type | Grades | Catchment | Distance |
|---|---|---|---|---|
| {{ item.school_type }} | {{ item.school_grades }} | {{ item.is_catchment? 'In Catchment': '' }} | {{ item.distance }} |









































