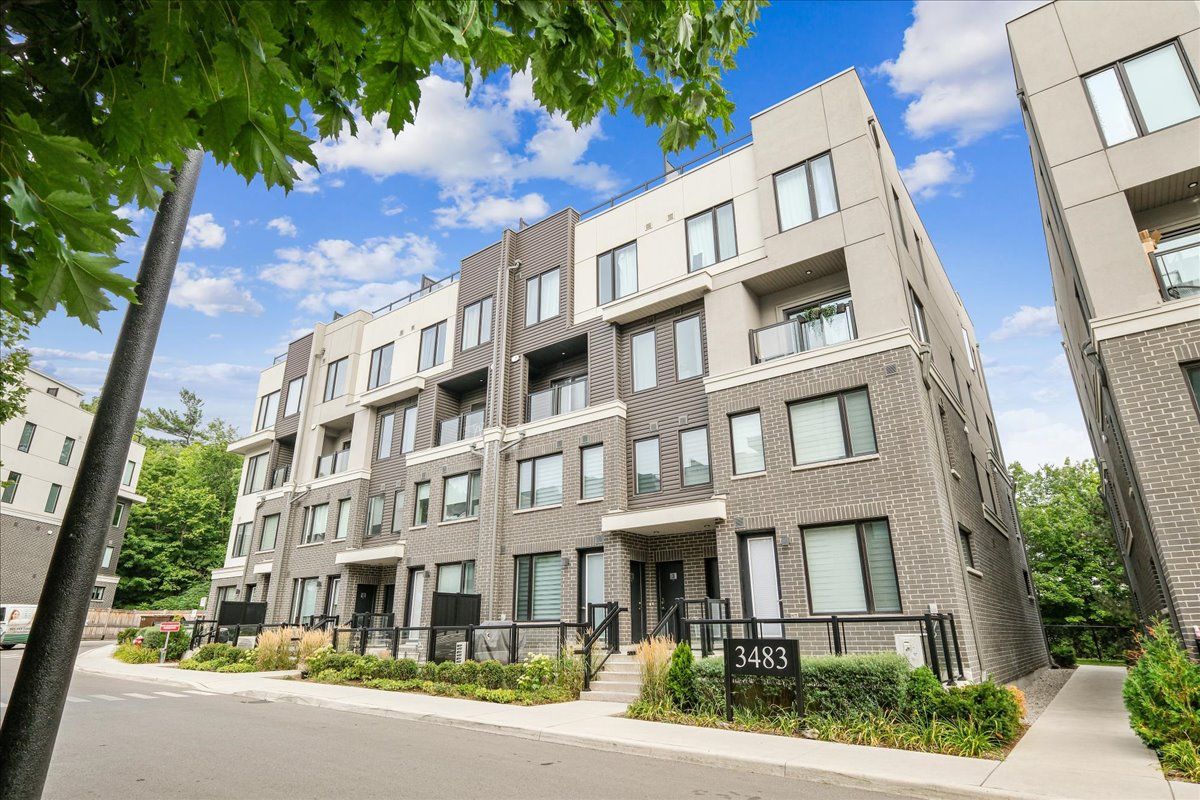$759,000
#13 - 3483 Widdicombe Way, Mississauga, ON L5L 0B8
Erin Mills, Mississauga,


































 Properties with this icon are courtesy of
TRREB.
Properties with this icon are courtesy of
TRREB.![]()
This immaculate two-storey unit offers bright, airy living with serene wooded views and a private ground-level walk-out patio, perfect for privacy and relaxation. The home is beautifully maintained, featuring an open-concept layout with laminate flooring, stainless steel appliances, and quartz countertops in the kitchen. It includes two spacious bedrooms, two full baths, one half bath, a locker, and an underground parking spot. Conveniently located near top schools, the University of Toronto-Mississauga, Erindale GO station, parks, and shopping centers like South Common Mall and Erin Mills Town Centre. Credit Valley Hospital and the South Common Community Centre (undergoing a $45 million renovation) are also nearby. With major highways close by and a high walk score, most errands can be completed on foot, supporting an active lifestyle. **EXTRAS** Property includes one parking spot and one locker.
- HoldoverDays: 60
- Architectural Style: 2-Storey
- Property Type: Residential Condo & Other
- Property Sub Type: Condo Townhouse
- GarageType: Underground
- Tax Year: 2024
- Parking Total: 1
- WashroomsType1: 1
- WashroomsType1Level: Main
- WashroomsType2: 2
- WashroomsType2Level: Second
- BedroomsAboveGrade: 2
- Interior Features: Other
- Cooling: Central Air
- HeatSource: Gas
- HeatType: Forced Air
- ConstructionMaterials: Brick
- Parcel Number: 2090037
| School Name | Type | Grades | Catchment | Distance |
|---|---|---|---|---|
| {{ item.school_type }} | {{ item.school_grades }} | {{ item.is_catchment? 'In Catchment': '' }} | {{ item.distance }} |



































