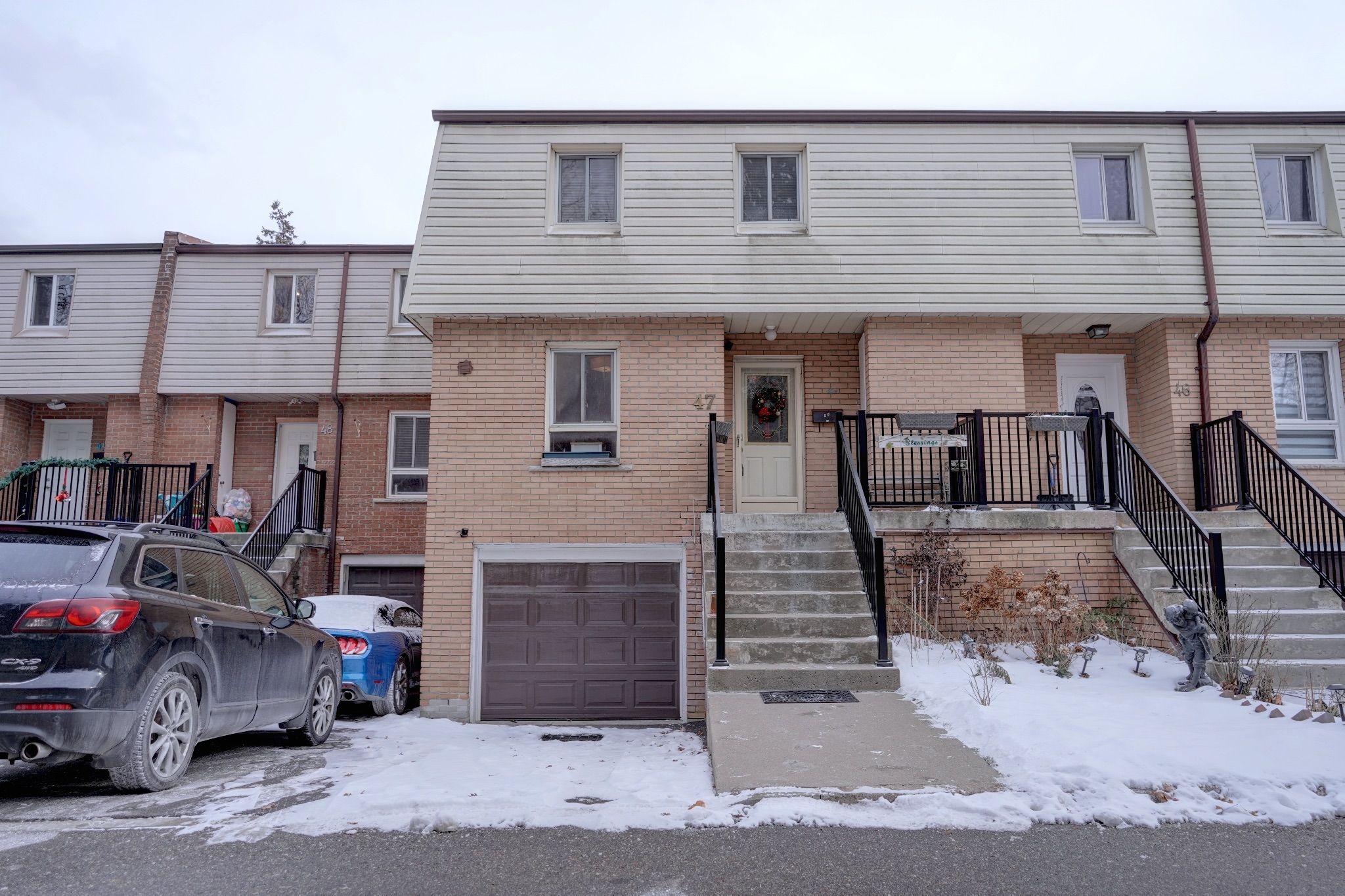$774,999
$24,001#47 - 3175 Kirwin Avenue, Mississauga, ON L5A 3M4
Cooksville, Mississauga,


























 Properties with this icon are courtesy of
TRREB.
Properties with this icon are courtesy of
TRREB.![]()
PERFECT FOR FIRST TIME HOME BUYERS - SITUATED IN HISTORIC COOKSVILLE NEIGHBOURHOOD THIS IMMACULATE HOME OFFERS THREE GREAT SIZE BEDROOMS (original 4 bedroom easy to convert back ) - HUGE PRIMARY BEDROOM WITH BUILD IN WARDROBE - WALKIN CLOSET - 2ND CLOSET - TWO WINDOWS - LOTS OF CLOSET SPACE - LARGE WINDOWS - BRIGHT AND SUNNY - WOOD FLOORING THROUGHOUT - MODERN UPDATED KITCHEN - SEPARATE DINING ROOM - LARGE LIVING ROOM WALK OUT TO BACKYARD - FENCED AND PRIVATE - PERFECT FOR SUMMER TIME - FINISHED BASEMENT WITH FAMILY ROOM AND LAUNDRY - FRIENDLY NEIGHBOURHOOD - CLOSE TO ALL AMENITIES - STEPS AWAY FROM COOKSVILLE GO STATION, MISSISSAUGA BUS, FUTURE HURONTARIO LIGHT RAIL TRANSIT - CLOSE TO SHOPPING AND RESTAURANTS - MINUTES FROM SQUARE ONE MALL - EASY ACCESS TO QEW & 403 - NO DISAPPOINTMENTS - PLS SHOW WITH CONFIDENCE. **EXTRAS** MODERN UPDATED KITCHEN - ALL APPLIANCES - WINDOW COVERINGS - LIGHT FIXTURES - WASHER & DRYER
- HoldoverDays: 90
- Architectural Style: 2-Storey
- Property Type: Residential Condo & Other
- Property Sub Type: Condo Townhouse
- GarageType: Built-In
- Tax Year: 2024
- Parking Features: Private
- ParkingSpaces: 1
- Parking Total: 2
- WashroomsType1: 1
- WashroomsType1Level: Ground
- WashroomsType2: 1
- WashroomsType2Level: Second
- BedroomsAboveGrade: 3
- Interior Features: Water Heater
- Basement: Finished
- Cooling: Central Air
- HeatSource: Gas
- HeatType: Forced Air
- ConstructionMaterials: Brick
- Parcel Number: 190530047
| School Name | Type | Grades | Catchment | Distance |
|---|---|---|---|---|
| {{ item.school_type }} | {{ item.school_grades }} | {{ item.is_catchment? 'In Catchment': '' }} | {{ item.distance }} |



























