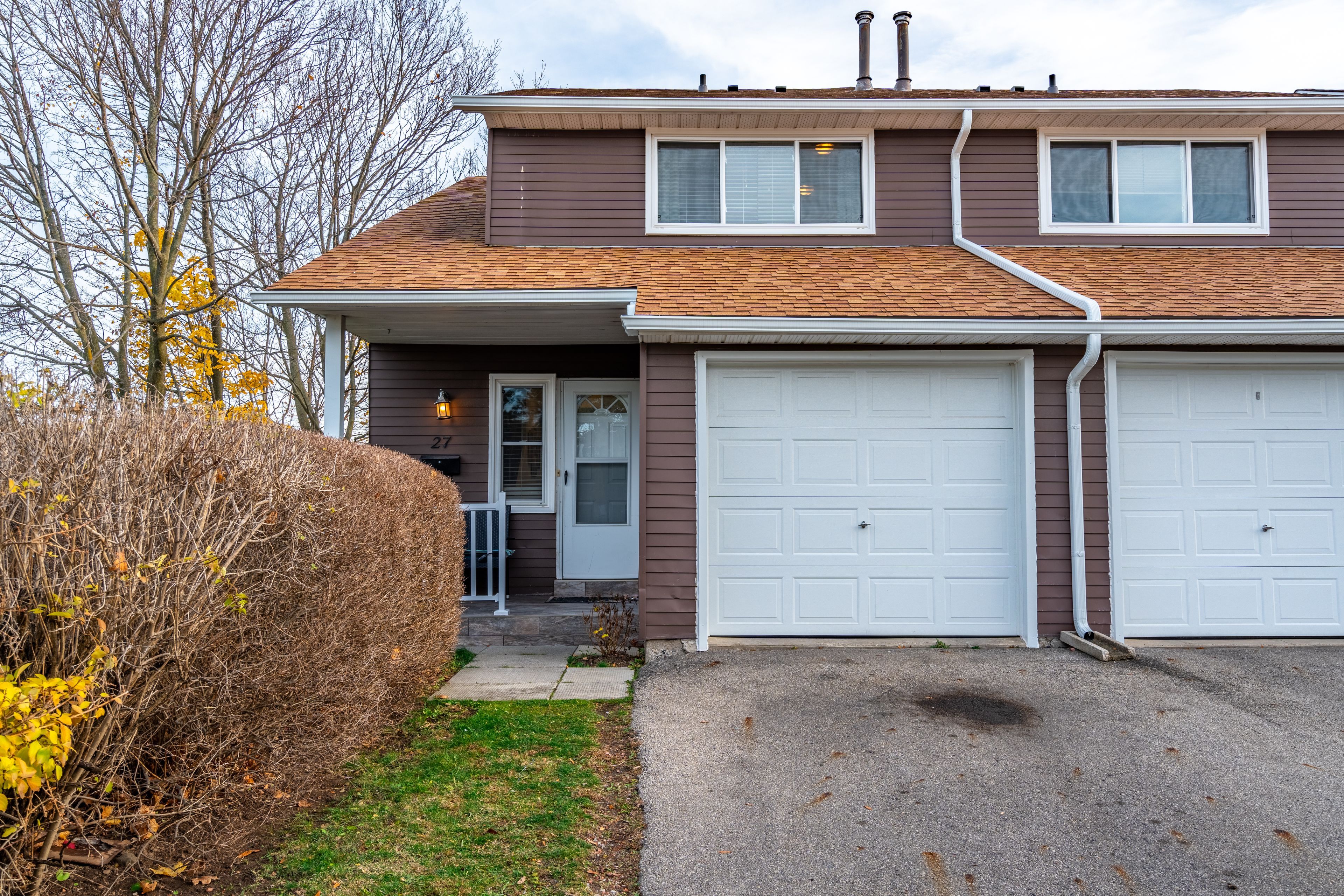$770,000
$20,000#27 - 2185 Fairchild Boulevard, Burlington, ON L7P 3P6
Tyandaga, Burlington,

























 Properties with this icon are courtesy of
TRREB.
Properties with this icon are courtesy of
TRREB.![]()
Welcome to 27-2185 Fairchild Boulevard! This bright and spacious three-bedroom, two-bathroom townhouse offers the perfect blend of comfort and convenience. Located in a desirable end-unit location, youll enjoy extra privacy and plenty of natural light. The main level features a stunning kitchen with sleek white cabinetry, stainless steel appliances, and dark granite countertopsperfect for preparing meals or hosting guests. On the upper level, you will find three spacious bedrooms and a four-piece bathroom. Head down to the finished basement where you will find a second living room, office nook, laundry room and a three-piece bathroom. With no rear neighbours, you can relax and entertain in your own backyard oasis. This home's location couldnt be more convenientjust minutes from shopping, schools, and major highways, offering easy access to everything you need. Whether you're a first-time home buyer or looking for a low-maintenance investment, this townhouse checks all the boxes. Come experience all this home has to offer! RSA.
- HoldoverDays: 90
- Architectural Style: 2-Storey
- Property Type: Residential Condo & Other
- Property Sub Type: Condo Townhouse
- GarageType: Attached
- Tax Year: 2024
- Parking Features: Surface
- ParkingSpaces: 1
- Parking Total: 2
- WashroomsType1: 1
- WashroomsType1Level: Second
- WashroomsType2: 1
- WashroomsType2Level: Basement
- BedroomsAboveGrade: 3
- Basement: Full, Finished
- Cooling: Central Air
- HeatSource: Gas
- HeatType: Forced Air
- LaundryLevel: Lower Level
- ConstructionMaterials: Brick, Vinyl Siding
- Parcel Number: 256170027
- PropertyFeatures: Fenced Yard, Golf, Library, Park, Public Transit, School
| School Name | Type | Grades | Catchment | Distance |
|---|---|---|---|---|
| {{ item.school_type }} | {{ item.school_grades }} | {{ item.is_catchment? 'In Catchment': '' }} | {{ item.distance }} |


























