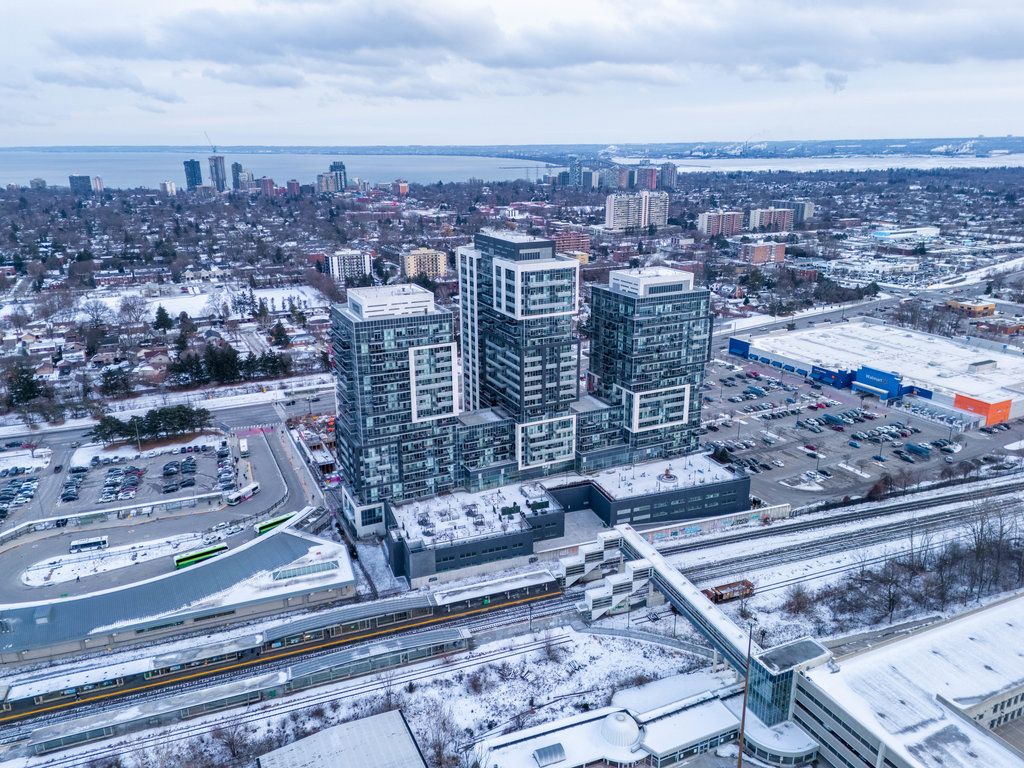$759,900
$40,000#1901 - 2081 Fairview Street, Burlington, ON L7R 0E4
Freeman, Burlington,


















































 Properties with this icon are courtesy of
TRREB.
Properties with this icon are courtesy of
TRREB.![]()
Executive condominium unit located in the renowned Paradigm building. A commuters dream just steps away from the GO station & can be accessed without stepping outside! Walk into a grand private foyer, opening up to an integrated kitchen, liv & din space, oversized seating island w/plenty of storage space, white kitchen cabinets, quartz countertops, stainless appliances, overlooking unobstructed views of the escarpment, soaring ceiling heights of 10 feet, wide plank flrs, floor to ceilings windows, two balconies w/north & east facing views. Two generously sized bedrooms, with 3-pce primary ensuite and 3-pce main bath, Two parking spots and a locker! State-of-the-art amenities include: indoor pool, basketball court, gym, party room, kids area, rooftop deck and BBQ + many more.
- HoldoverDays: 40
- Architectural Style: 1 Storey/Apt
- Property Type: Residential Condo & Other
- Property Sub Type: Condo Apartment
- GarageType: Underground
- Directions: Brant St to Fairview St
- Tax Year: 2024
- Parking Total: 2
- WashroomsType1: 1
- WashroomsType1Level: Main
- WashroomsType2: 1
- WashroomsType2Level: Main
- BedroomsAboveGrade: 2
- Cooling: Central Air
- HeatSource: Gas
- HeatType: Forced Air
- ConstructionMaterials: Concrete
- Roof: Flat
- Foundation Details: Poured Concrete
| School Name | Type | Grades | Catchment | Distance |
|---|---|---|---|---|
| {{ item.school_type }} | {{ item.school_grades }} | {{ item.is_catchment? 'In Catchment': '' }} | {{ item.distance }} |



















































