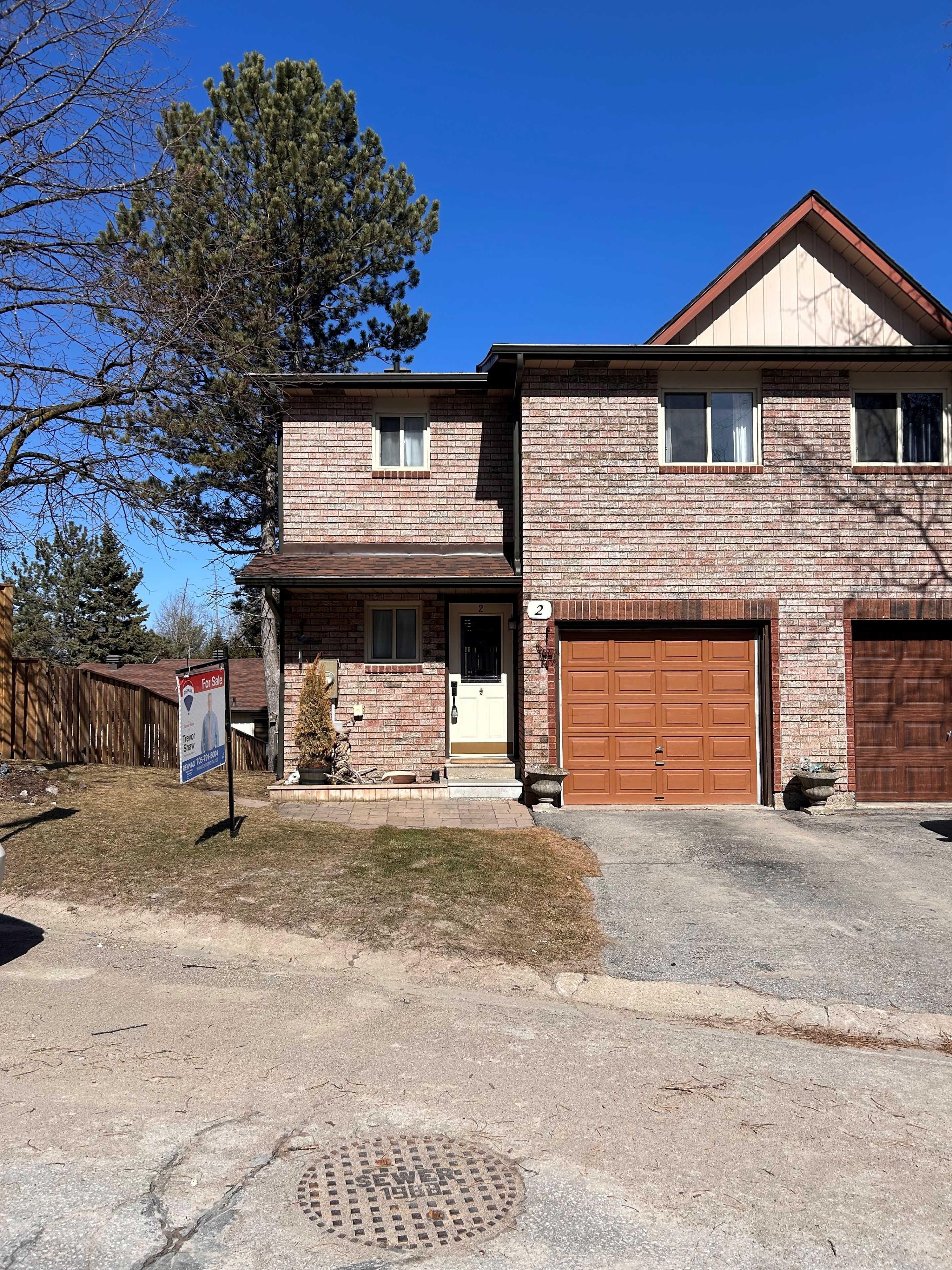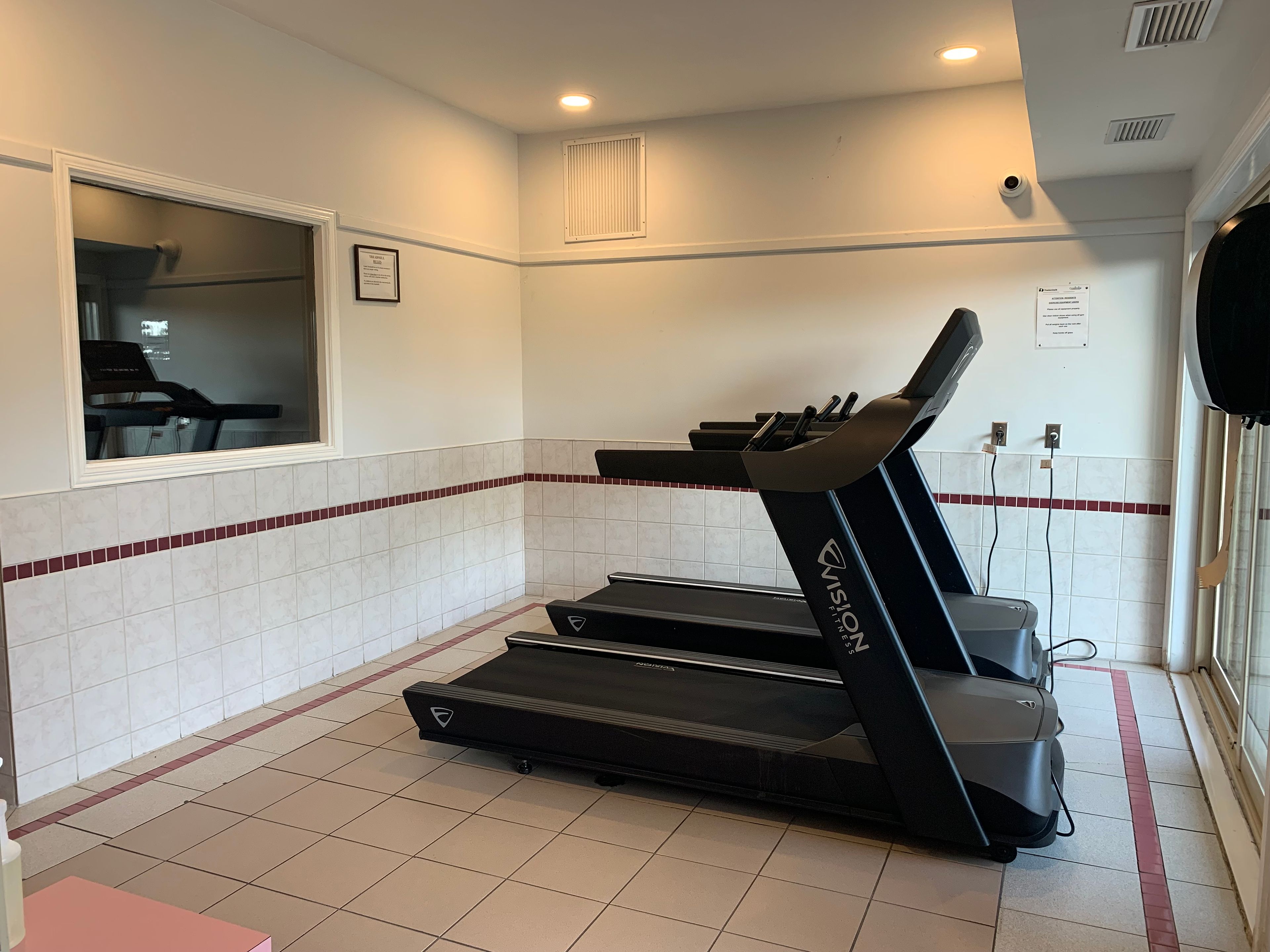$509,000
$29,8002 Sawmill Road, Barrie, ON L4N 6X3
Ardagh, Barrie,









































 Properties with this icon are courtesy of
TRREB.
Properties with this icon are courtesy of
TRREB.![]()
Last Chance to be proud owner of this 3+1 bedroom, 2.5 bathroom, end unit, features a fully finished brand new one-bedroom basement apartment with walk out, modern laminate flooring, a new kitchen with a stove, fridge, washer and dryer, and a gas fireplace for cozy heating. The main and second floors have been freshly painted and boast newer laminate flooring and new carpeting on the stairs. The brand new kitchen offers ceramic tiles and a stylish subway tile backsplash, providing ample cabinet space for all your culinary needs. Enjoy the warmth of a gas fireplace in the living area and the convenience of inside entry to the garage. Upstairs, the second floor continues with the elegant laminate flooring throughout, including the spacious master bedroom. The main bathroom is equipped with a sleek LG washer and dryer combo single unit. As part of the Timberwalk community, you'll have access to fantastic amenities such as 54 acres of treed living, a workout room, outdoor pool, sauna, and tennis courts. This home is move-in ready with all-new paint and updated doors. Don't miss out on this fantastic opportunity to own a turnkey home in a great location! Built-in Microwave, Dishwasher, 2 Dryers, Garage door opener, Hot water tank owned, 2 Refrigerators, 2 Stoves , 2 Washer, Window Coverings.
- HoldoverDays: 60
- Architectural Style: 2-Storey
- Property Type: Residential Condo & Other
- Property Sub Type: Condo Townhouse
- GarageType: Attached
- Tax Year: 2024
- Parking Features: Private
- ParkingSpaces: 1
- Parking Total: 2
- WashroomsType1: 1
- WashroomsType1Level: Main
- WashroomsType2: 1
- WashroomsType2Level: Second
- WashroomsType3: 1
- WashroomsType3Level: Basement
- BedroomsAboveGrade: 3
- BedroomsBelowGrade: 1
- Interior Features: In-Law Suite, Auto Garage Door Remote, Water Heater Owned
- Basement: Finished with Walk-Out
- HeatSource: Electric
- HeatType: Baseboard
- LaundryLevel: Lower Level
- ConstructionMaterials: Brick
- Exterior Features: Landscaped, Lighting
- Roof: Asphalt Shingle
- Foundation Details: Poured Concrete
- Parcel Number: 591520036
- PropertyFeatures: Library, Park, Public Transit, Rec./Commun.Centre, School, Skiing
| School Name | Type | Grades | Catchment | Distance |
|---|---|---|---|---|
| {{ item.school_type }} | {{ item.school_grades }} | {{ item.is_catchment? 'In Catchment': '' }} | {{ item.distance }} |










































