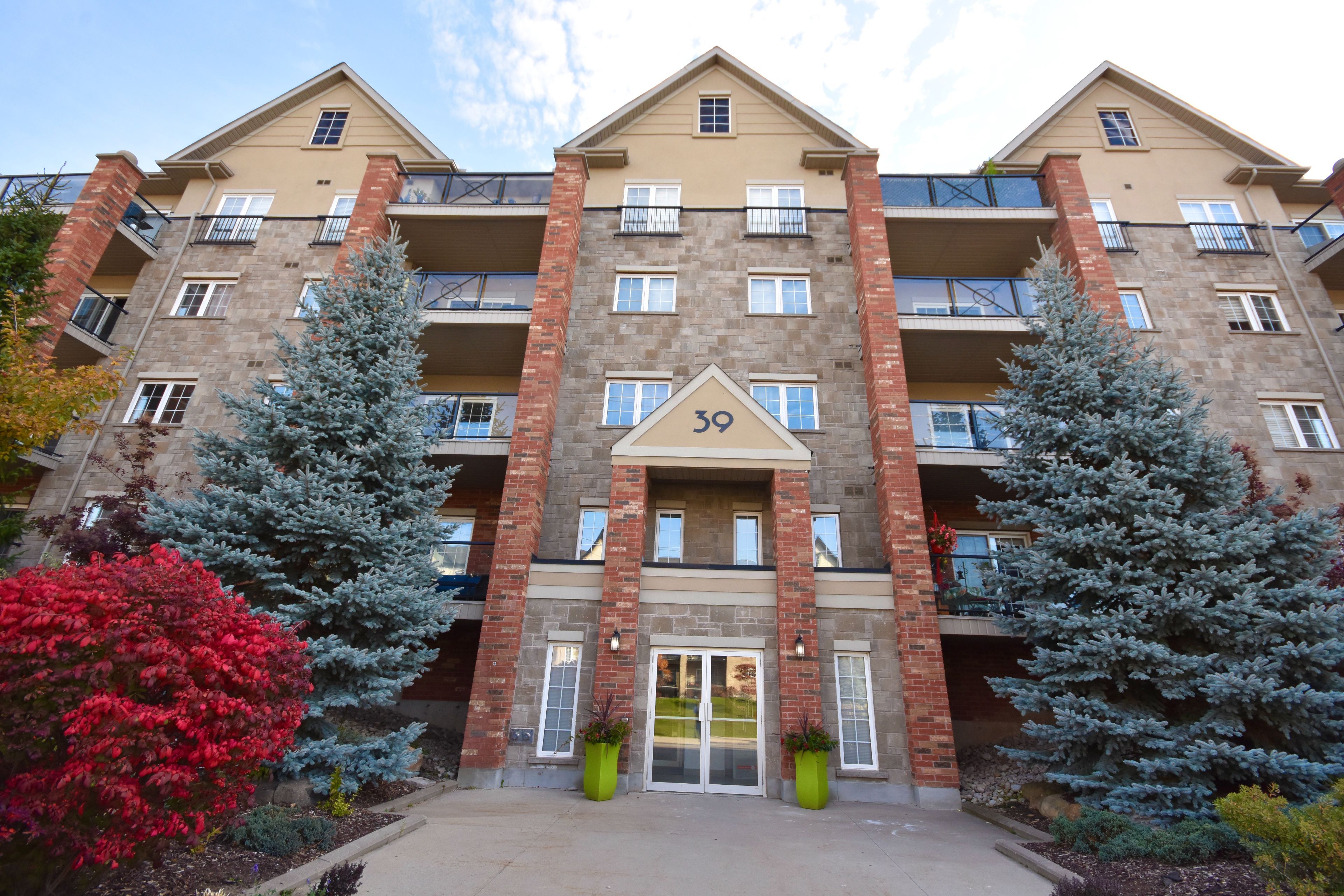$537,500
$7,500#205 - 39 Ferndale Drive, Barrie, ON L4N 5T5
Ardagh, Barrie,























 Properties with this icon are courtesy of
TRREB.
Properties with this icon are courtesy of
TRREB.![]()
This beautifully updated two-bedroom unit feels like new! Featuring brand-new hickory hardwood flooring and freshly painted walls throughout. The open-concept living and dining area is ideal for relaxing or entertaining, with easy access to a covered patio for outdoor living. The kitchen offers generous counter space, convenient drawer inserts, and comes fully equipped with all appliances. Additional highlights include in-unit laundry, a 4-piece bathroom with a convertible walk-through tub, and all-new closet doors. The unit also comes with underground parking and a storage locker. Nestled in a complex with a park-like setting, enjoy the lush green spaces, scenic tree views, and a charming gazebo. Move in and start enjoying this turnkey home today! **EXTRAS** Easy to show just with buzzer at the front door and keypad lock at Unit 205
- HoldoverDays: 30
- Architectural Style: Apartment
- Property Type: Residential Condo & Other
- Property Sub Type: Condo Apartment
- GarageType: Underground
- Directions: Ardagh to Ferndale
- Tax Year: 2024
- Parking Features: Underground
- Parking Total: 1
- WashroomsType1: 1
- WashroomsType1Level: Main
- BedroomsAboveGrade: 2
- Interior Features: Carpet Free
- Cooling: Central Air
- HeatSource: Gas
- HeatType: Forced Air
- ConstructionMaterials: Brick
| School Name | Type | Grades | Catchment | Distance |
|---|---|---|---|---|
| {{ item.school_type }} | {{ item.school_grades }} | {{ item.is_catchment? 'In Catchment': '' }} | {{ item.distance }} |
























