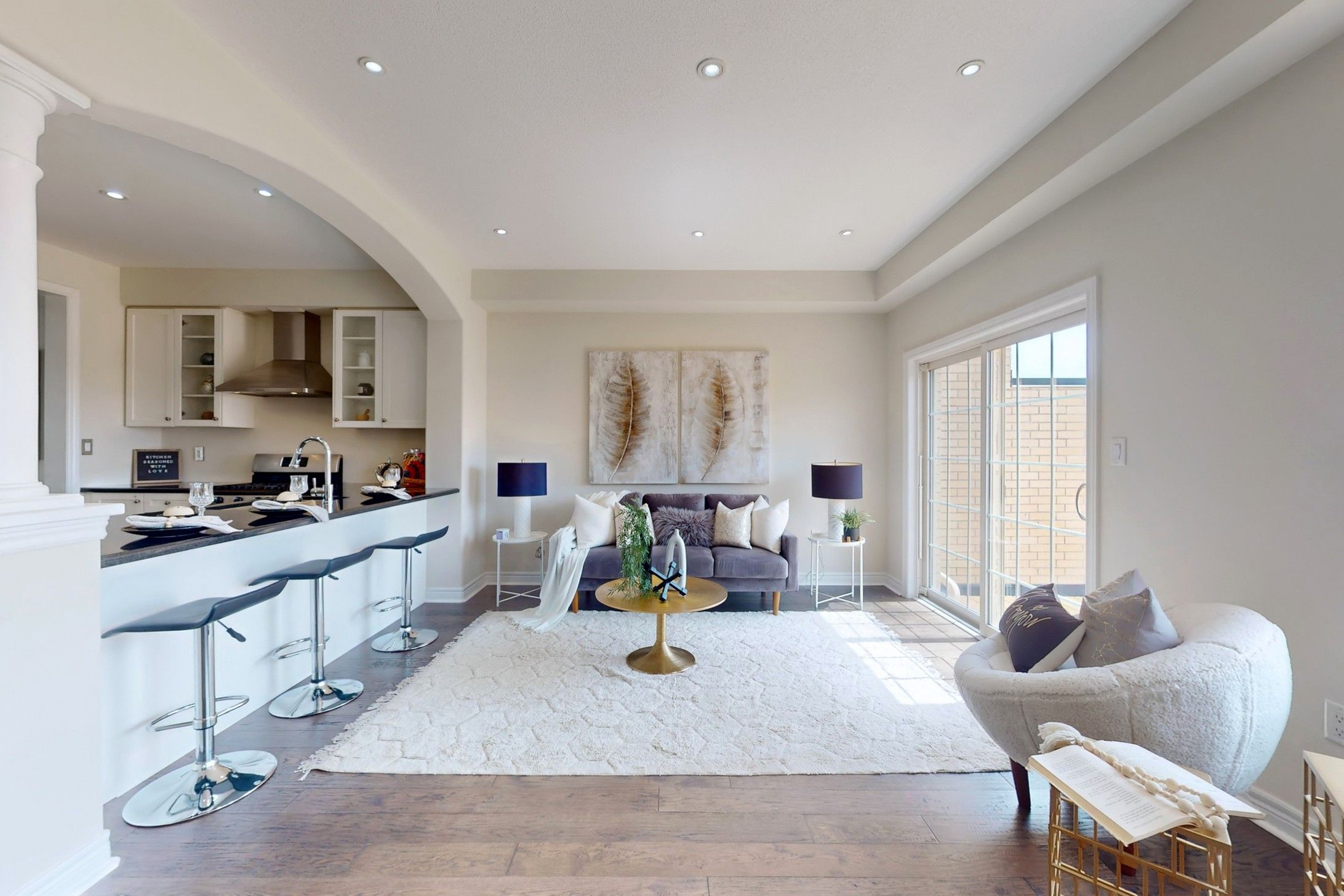$1,249,000
37 Pope John Paul II Square, Markham, ON L6C 0J8
Cathedraltown, Markham,



































 Properties with this icon are courtesy of
TRREB.
Properties with this icon are courtesy of
TRREB.![]()
Stunning Absolute Freehold Townhouse Award Winning Monarch Built In Prestigious Cathedraltown! Rarely offered 4 Bdrm with 2 Ensuite with One Ensuite on the Main Floor. Over-Sized Double Car Garage. 9' Ceiling on the Main Floor. Functional Open Concept layout with Large Windows and Tons of Natural Light. Spacious Kitchen features Granite Counters, Tall Cabinets, Breakfast bar and a Huge Custom Built-in Pantry with Ample Storage Space. Pot lights, Newly Painted, LED light fixtures, Gas Fireplace. Enjoy Private Balconies with Unobstructed CN Tower View From the Primary Bedroom and the Family Room. Professionally landscaped front yard with mature trees and interlock patios. Minutes To Top-ranked Nokiidaa Elementary School, French Immersion Schools, Richmond Green S.S, St Augustine Catholic School, Bayview S.S, Victoria Square PS. Steps To Parks And Trails Including Frisby Park With Tennis Courts & Playground | YR Transit & Shopping - T&T Supermarket, Kings Square Shopping Mall, Shoppers Drug Mart, Canadian Tire, Costco, Restaurants, Cafes, few minutes drive to Hwy 404 & 407.
- HoldoverDays: 90
- Architectural Style: 3-Storey
- Property Type: Residential Freehold
- Property Sub Type: Att/Row/Townhouse
- DirectionFaces: South
- GarageType: Attached
- Directions: North of Major Mackenzie
- Tax Year: 2024
- Parking Features: Lane
- ParkingSpaces: 2
- Parking Total: 4
- WashroomsType1: 3
- WashroomsType2: 1
- BedroomsAboveGrade: 4
- Interior Features: Carpet Free
- Basement: Unfinished
- Cooling: Central Air
- HeatSource: Gas
- HeatType: Forced Air
- LaundryLevel: Main Level
- ConstructionMaterials: Brick
- Roof: Asphalt Shingle
- Sewer: Sewer
- Foundation Details: Unknown
- Parcel Number: 030522082
- LotSizeUnits: Feet
- LotDepth: 80.84
- LotWidth: 20.01
| School Name | Type | Grades | Catchment | Distance |
|---|---|---|---|---|
| {{ item.school_type }} | {{ item.school_grades }} | {{ item.is_catchment? 'In Catchment': '' }} | {{ item.distance }} |




































