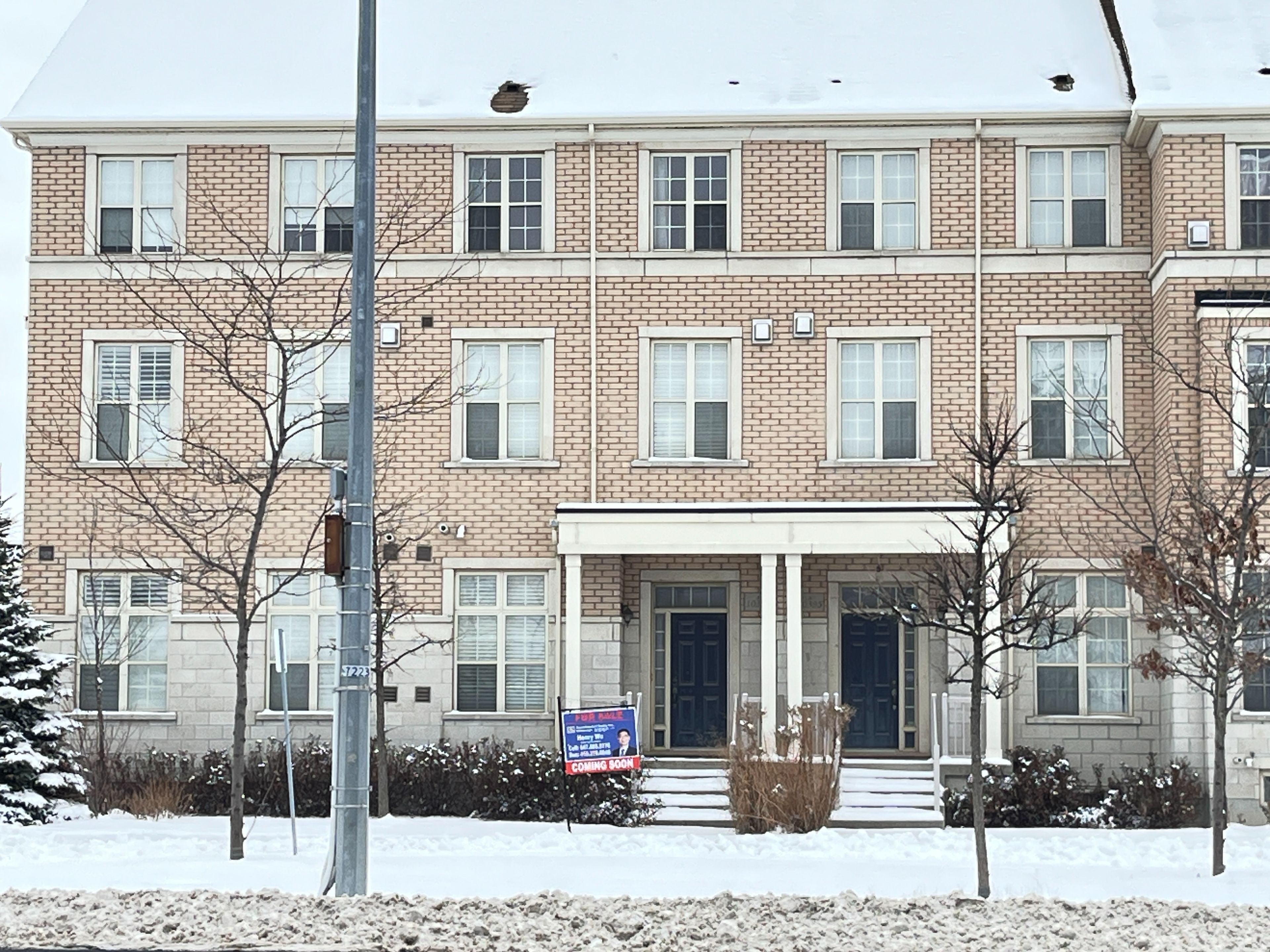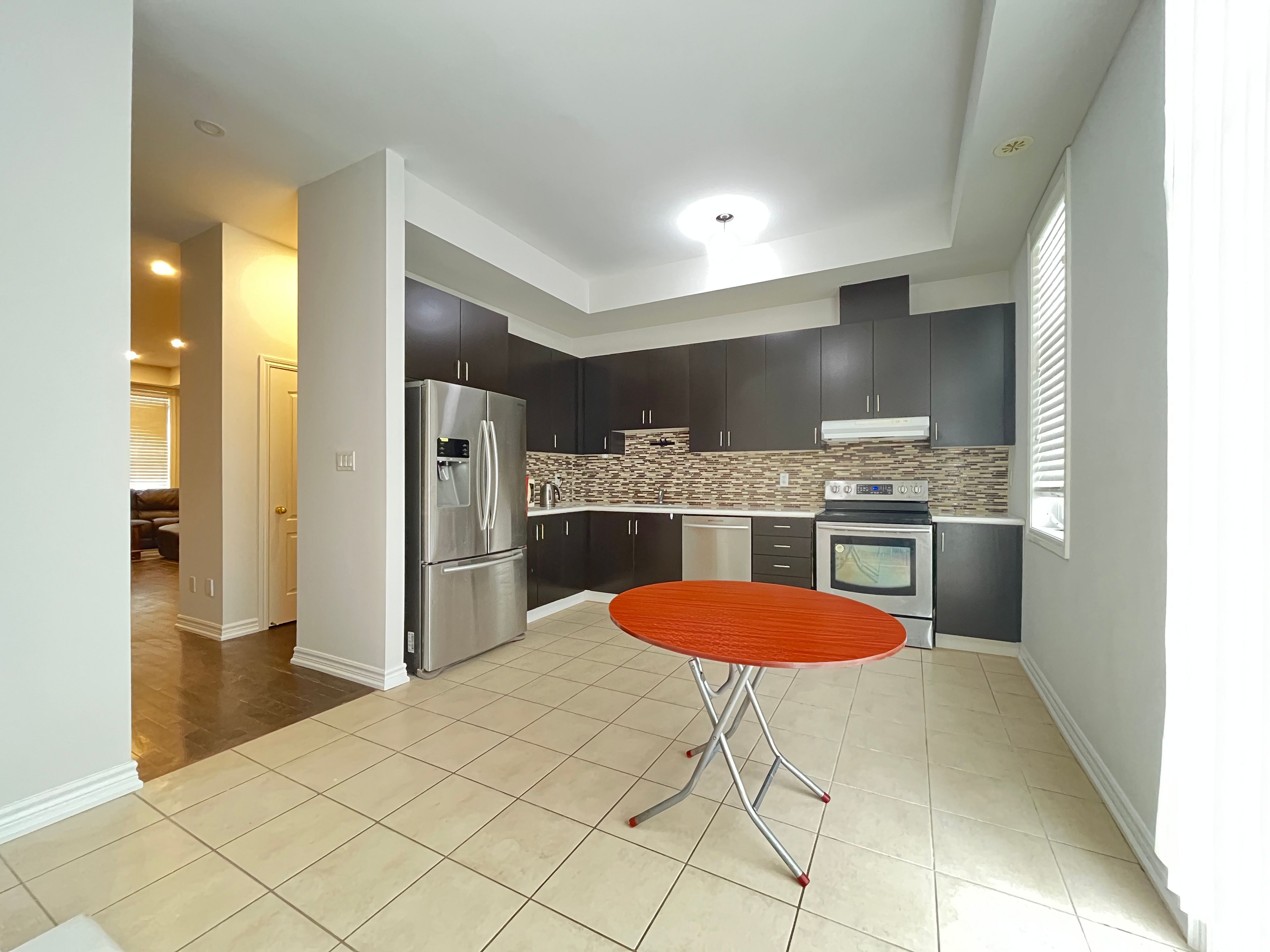$1,130,000
$228,80010397 Woodbine Avenue, Markham, ON L6C 0N9
Cathedraltown, Markham,





























 Properties with this icon are courtesy of
TRREB.
Properties with this icon are courtesy of
TRREB.![]()
Stunning location just 3 minutes from Highway 404, surrounded by numerous stores and restaurants, yet nestled in a private community. This spacious living area boasts 2078 sqft with all 3 bedrooms and laundry conveniently located on the 3rd floor. Features include hardwood flooring, stained oak staircases with wrought iron pickets, and 10-foot ceilings on the ground and 2nd floors. Newly installed pot lights, fresh painting, and other renovations enhance the space. The gas fireplace warms up the living room, making it cozy in winter. The versatile ground floor room, with double closets and a private washroom, can be used as a commercial space, office, family room, or a 4th bedroom. The kitchen has extended cabinets, a glass backsplash, stainless steel appliances, and quartz countertops, combined with a dining room. The property is equipped with two sets of heating and cooling systems, providing a comfortable living experience. Convenient roadside parking spots are available on the nearby street, perfect for business operations. **EXTRAS** Front load washer and dryer, 200 amp electrical panel, all ELFs, vertical blinds (as is), existing appliances, garage door opener, CAC remain. Common expense: $119.75/month (snow removal and other services).
- HoldoverDays: 120
- Architectural Style: 3-Storey
- Property Type: Residential Freehold
- Property Sub Type: Att/Row/Townhouse
- DirectionFaces: East
- GarageType: Built-In
- Tax Year: 2024
- Parking Features: Other
- ParkingSpaces: 1
- Parking Total: 2
- WashroomsType1: 1
- WashroomsType1Level: Ground
- WashroomsType2: 1
- WashroomsType2Level: Second
- WashroomsType3: 1
- WashroomsType3Level: Third
- WashroomsType4: 1
- WashroomsType4Level: Third
- BedroomsAboveGrade: 3
- Fireplaces Total: 1
- Interior Features: Water Heater, Water Meter, Auto Garage Door Remote
- Cooling: Central Air
- HeatSource: Gas
- HeatType: Forced Air
- LaundryLevel: Upper Level
- ConstructionMaterials: Brick, Brick Front
- Roof: Unknown
- Sewer: Sewer
- Foundation Details: Unknown
- Topography: Flat
- Parcel Number: 030522041
- LotSizeUnits: Feet
- LotDepth: 94.65
- LotWidth: 18.04
- PropertyFeatures: Public Transit, Place Of Worship
| School Name | Type | Grades | Catchment | Distance |
|---|---|---|---|---|
| {{ item.school_type }} | {{ item.school_grades }} | {{ item.is_catchment? 'In Catchment': '' }} | {{ item.distance }} |






























