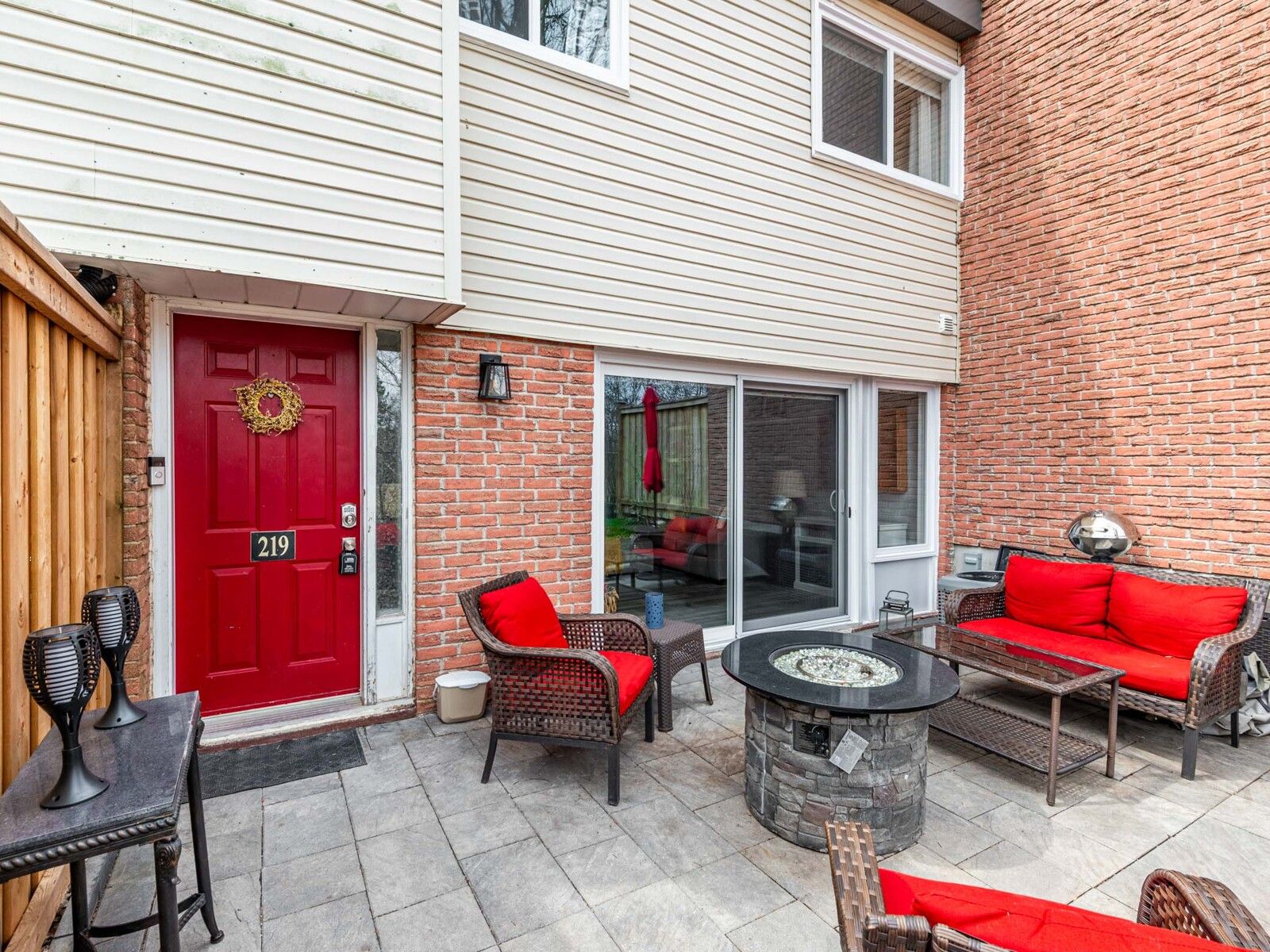$649,999
#117 - 219 Milestone Crescent, Aurora, ON L4G 3M2
Aurora Village, Aurora,


























 Properties with this icon are courtesy of
TRREB.
Properties with this icon are courtesy of
TRREB.![]()
Attention first time buyers, this condo townhouse is not to be missed. With 1380sqf of living space, 3 bedrooms and 2 bathrooms, with room to grow. Tastefully updated and open concept kitchen with lots of counter space. Bright and airy living room with the walk out to an entertainers patio facing a quiet park. Large primary bedroom with wall-to-wall closets that overlooks the peaceful park and ravine. Updated bathrooms. Complex has an outdoor pool and walking distance to elementary and high school. Amenities and bus stops close by. Do not miss seeing this alternative to condo living.
- HoldoverDays: 60
- Architectural Style: Multi-Level
- Property Type: Residential Condo & Other
- Property Sub Type: Condo Townhouse
- GarageType: Carport
- Directions: South of Wellington, off Murray Drive
- Tax Year: 2024
- ParkingSpaces: 1
- Parking Total: 2
- WashroomsType1: 1
- WashroomsType1Level: Basement
- WashroomsType2: 1
- WashroomsType2Level: Third
- BedroomsAboveGrade: 3
- Interior Features: Water Heater, Storage
- Basement: Finished, Walk-Up
- Cooling: Central Air
- HeatSource: Electric
- HeatType: Forced Air
- ConstructionMaterials: Vinyl Siding, Brick Veneer
- Parcel Number: 294850077
- PropertyFeatures: School, School Bus Route, Park, Ravine
| School Name | Type | Grades | Catchment | Distance |
|---|---|---|---|---|
| {{ item.school_type }} | {{ item.school_grades }} | {{ item.is_catchment? 'In Catchment': '' }} | {{ item.distance }} |



























