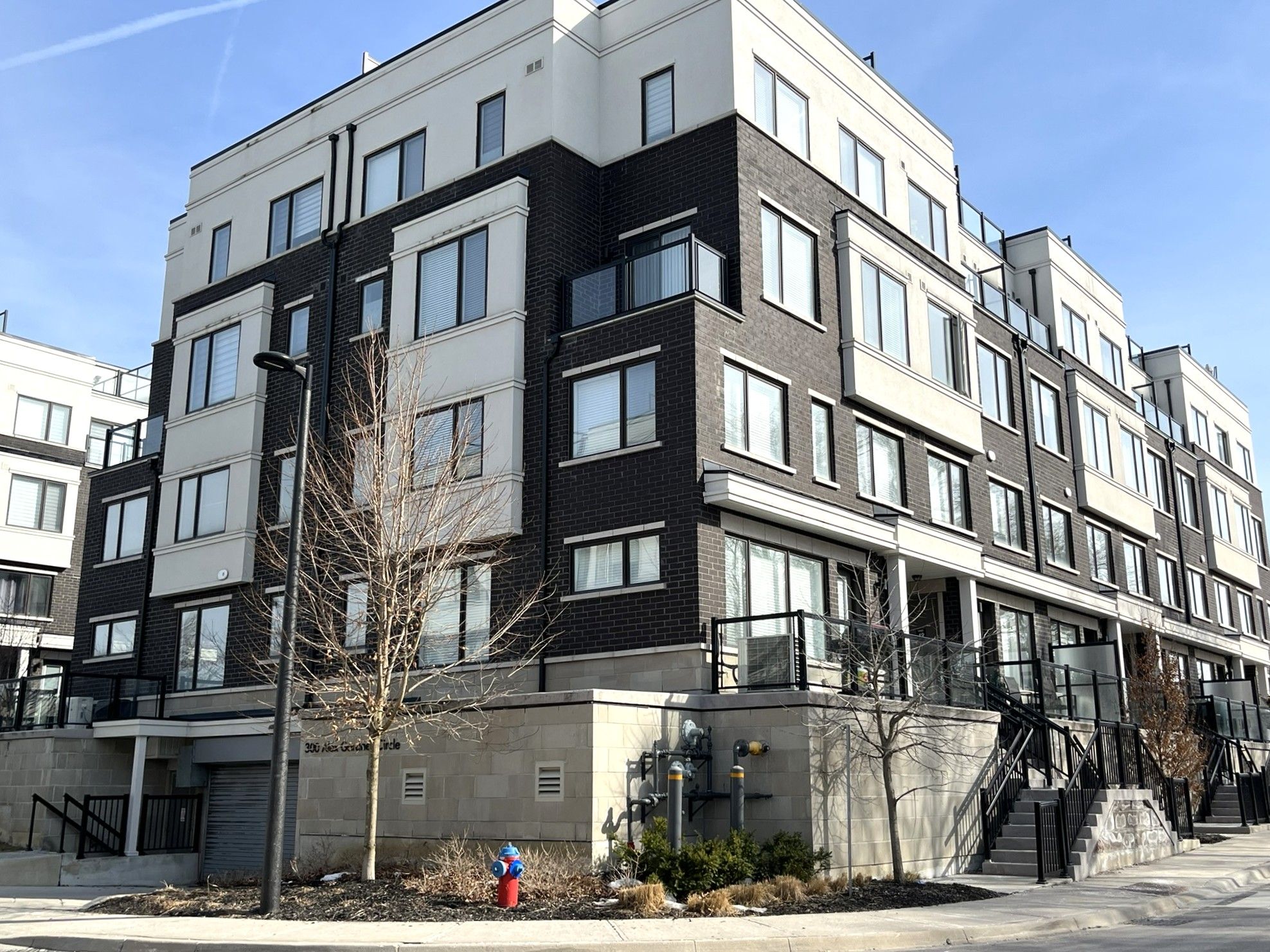$709,000
##59 - 300 Alex Gardner Circle, Aurora, ON L4G 3G5
Aurora Village, Aurora,




































 Properties with this icon are courtesy of
TRREB.
Properties with this icon are courtesy of
TRREB.![]()
* This Traditional Townhouse Is Super! Rarely Offered, Where A Single Step Lands Right Into Your Living Room * At The Top Of Yonge By Wellington Where You Get The Downtown Walk Score With Half The Traffic * Steps To Everything * Amazing Restaurants, Cafes, All Kinds Of Shopping * A One Coffee Walk To The Go Station * One Of The Few Quiet Developments Off Yonge That Didn't End Up Being A Tower * FarmBoy At Your Doorstep Intermingled With Century Homes, Sleepy Boulevards, Amazing Morning Walks * Site Is Well Managed * Garage Is Fantastic With Massive Walk In Locker Room Right Behind Your Spot * Ground Level Terrace Becomes An Extension Of Your Living Room * This Unit Is Where You Retire Or Enter Ownership With Ease * Versatile, Great Appeal, Big Upside *
- HoldoverDays: 90
- Architectural Style: 2-Storey
- Property Type: Residential Condo & Other
- Property Sub Type: Condo Townhouse
- GarageType: Underground
- Directions: Yonge and Wellington
- Tax Year: 2024
- Parking Features: Underground
- Parking Total: 1
- WashroomsType1: 1
- WashroomsType1Level: Second
- WashroomsType2: 1
- WashroomsType2Level: Second
- WashroomsType3: 1
- WashroomsType3Level: Main
- BedroomsAboveGrade: 2
- Interior Features: Other
- Cooling: Central Air
- HeatSource: Gas
- HeatType: Forced Air
- ConstructionMaterials: Brick
- Parcel Number: 299230030
- PropertyFeatures: Hospital, Library, Park, Public Transit, Rec./Commun.Centre, School
| School Name | Type | Grades | Catchment | Distance |
|---|---|---|---|---|
| {{ item.school_type }} | {{ item.school_grades }} | {{ item.is_catchment? 'In Catchment': '' }} | {{ item.distance }} |





































