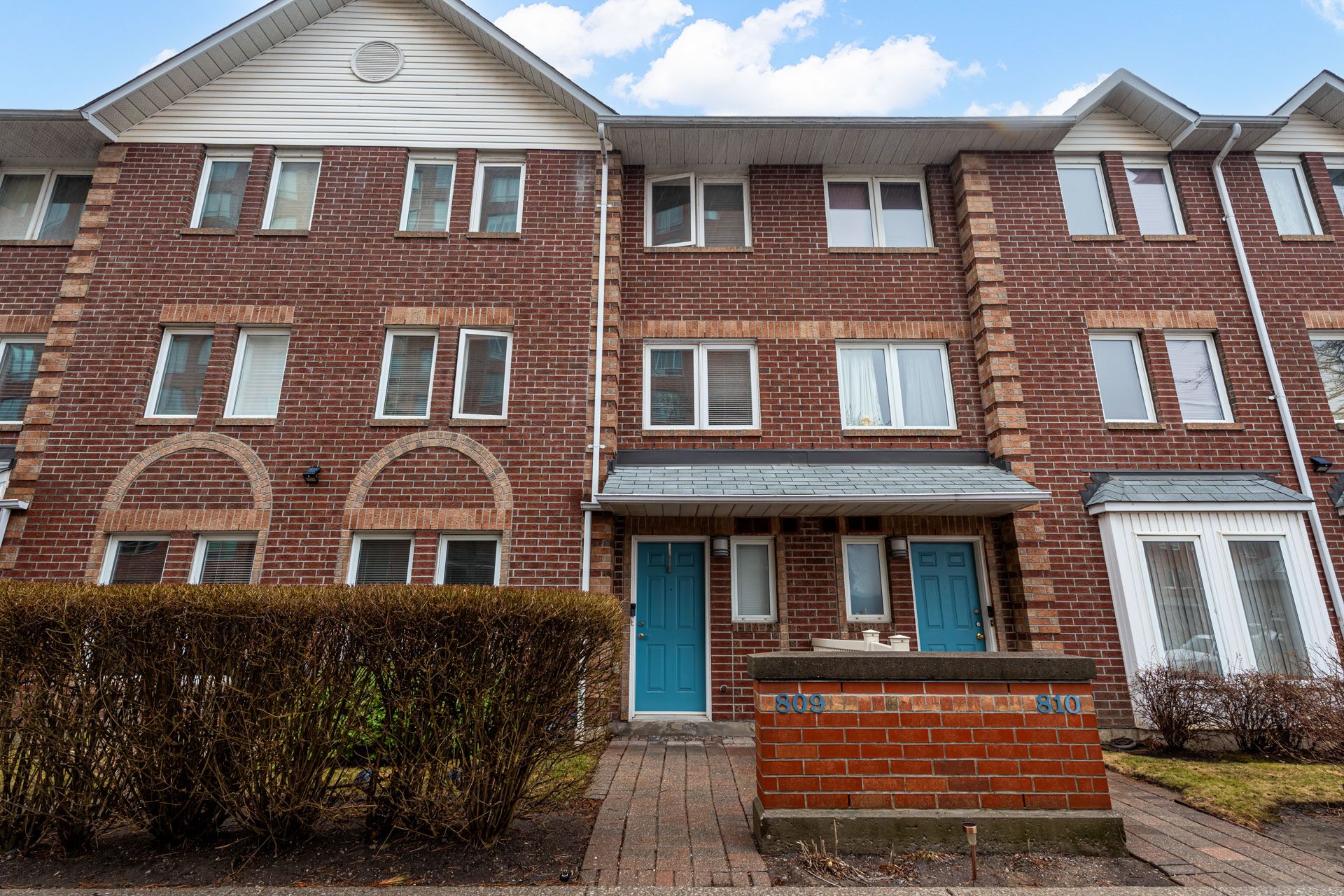$820,000
$29,888#809 - 900 Steeles Avenue, Vaughan, ON L4J 8C2
Lakeview Estates, Vaughan,































 Properties with this icon are courtesy of
TRREB.
Properties with this icon are courtesy of
TRREB.![]()
Upgraded 3-Bedroom Townhouse in a Gated Community Near Bathurst & Steeles. Ideal for first-time buyers, downsizers, or young families looking to upgrade their space this beautifully maintained 3-bed, 3-bath townhouse offers the perfect mix of privacy, space, and convenience without the double land transfer tax of buying in Toronto, yet just steps from the city line. Enjoy a quiet location away from Steeles, a renovated kitchen with stainless steel appliances (2020), a sunlit layout with skylight, and a primary suite with ensuite bath and walk-in closet. The main bathroom includes a jacuzzi tub, and all bathrooms are tastefully finished. Your private outdoor terrace is perfect for BBQs, and the garage includes bike storage plus 1 owned parking spot (with a second rented for $60/month). Low maintenance fees cover internet, cable, landscaping, snow removal, A/C maintenance, security services, and alarm monitoring, offering worry-free living in a family-friendly setting. With access to a secure playground, nearby TTC, top schools, shopping, parks, and more, this home delivers the feel of a full-sized house with the perks of condo living all in one of North York's most desirable communities.
- HoldoverDays: 180
- Architectural Style: 3-Storey
- Property Type: Residential Condo & Other
- Property Sub Type: Condo Townhouse
- GarageType: Underground
- Directions: Complex on North side of Steeles, west of Bathurst. Shares entrance driveway with 850 Steeles.
- Tax Year: 2024
- Parking Total: 1
- WashroomsType1: 1
- WashroomsType1Level: Ground
- WashroomsType2: 1
- WashroomsType2Level: Second
- WashroomsType3: 1
- WashroomsType3Level: Third
- BedroomsAboveGrade: 3
- Interior Features: Other
- Basement: Finished with Walk-Out
- Cooling: Central Air
- HeatSource: Gas
- HeatType: Forced Air
- ConstructionMaterials: Brick
- Parcel Number: 293690098
| School Name | Type | Grades | Catchment | Distance |
|---|---|---|---|---|
| {{ item.school_type }} | {{ item.school_grades }} | {{ item.is_catchment? 'In Catchment': '' }} | {{ item.distance }} |
































