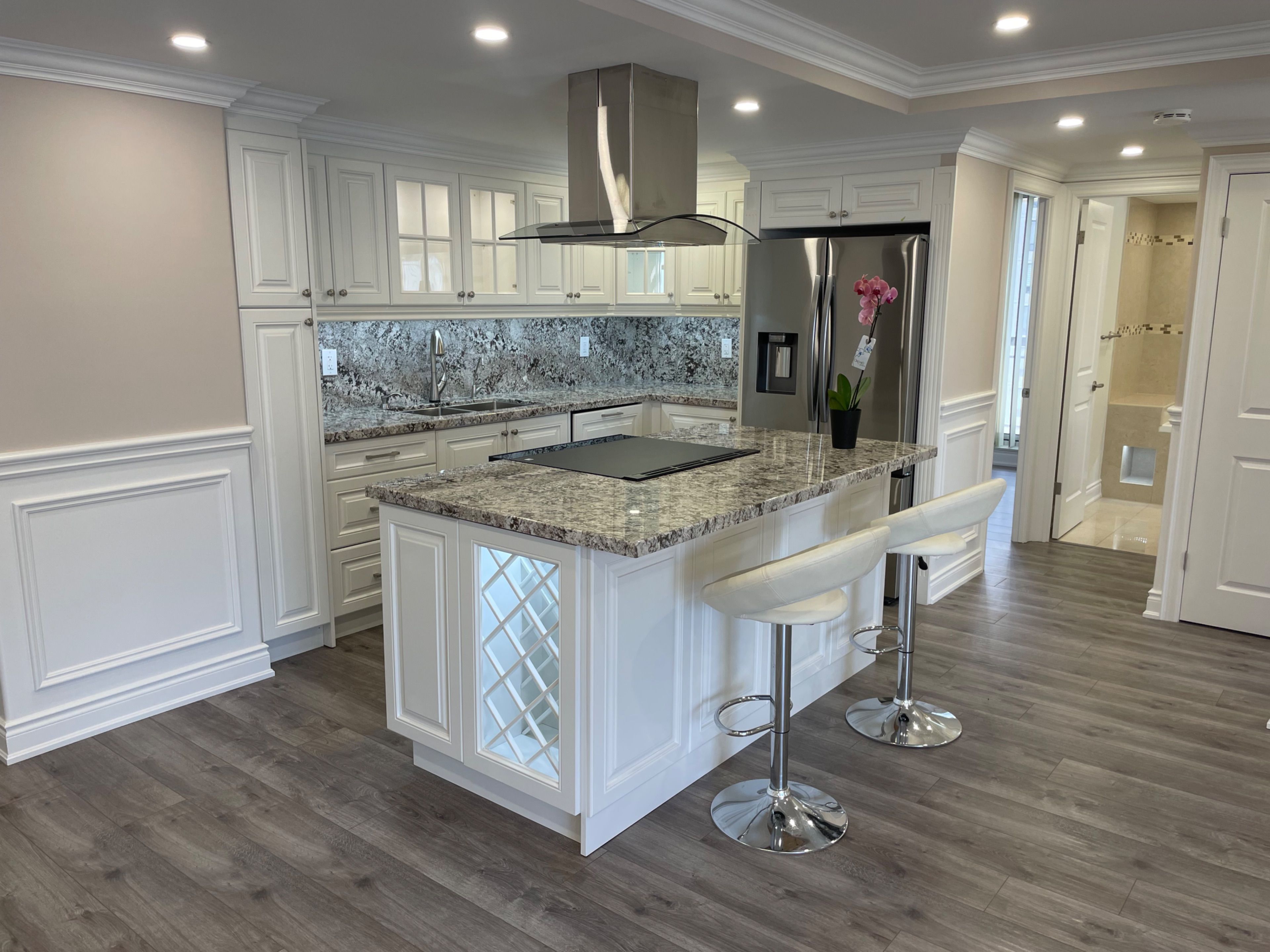$759,800
$29,200#1107 - 1201 Steeles Avenue, Toronto, ON M2R 3K1
Westminster-Branson, Toronto,




















 Properties with this icon are courtesy of
TRREB.
Properties with this icon are courtesy of
TRREB.![]()
Gorgeous, Newly renovated and Professionally Designed Corner Unit Rare Find/Exceptional value. Open Concept Spacious W/Beautiful View, Huge 2 Br + Office + 2 Full Bath.Italian Porcelain Tiles, Soak Bth, Vanities, Crown Mouldings, Wainscoting,100Ds Led PotLights,100 Amp Breaker Panel W/New Wiring Throughout, B/N Laminated Floors, Custom Made KitchenW/Italian Granite Counter Top And Granite Backsplash. Purification water system. B/N High End Appliances including bran new Induction stove, Mirrors And All electric fixtures. Low Prop Taxes. Maintenance Fee Includes: Large Sqft, Gated 24 Hr Security, Heat, Hydro, Vip Cab with TV movie package & 2 Receivers,Outdoor Pool W/Life Guard. See Virtual Tour Or Better See Renovation in-Person.
- HoldoverDays: 90
- Architectural Style: Apartment
- Property Type: Residential Condo & Other
- Property Sub Type: Condo Apartment
- GarageType: Underground
- Directions: West of Bathurst
- Tax Year: 2024
- ParkingSpaces: 1
- Parking Total: 1
- WashroomsType1: 1
- WashroomsType2: 1
- BedroomsAboveGrade: 2
- BedroomsBelowGrade: 1
- Cooling: Central Air
- HeatSource: Gas
- HeatType: Forced Air
- LaundryLevel: Main Level
- ConstructionMaterials: Brick
- Exterior Features: Security Gate
- Parcel Number: 112470087
- PropertyFeatures: Clear View, Public Transit, Rec./Commun.Centre, School Bus Route
| School Name | Type | Grades | Catchment | Distance |
|---|---|---|---|---|
| {{ item.school_type }} | {{ item.school_grades }} | {{ item.is_catchment? 'In Catchment': '' }} | {{ item.distance }} |





















