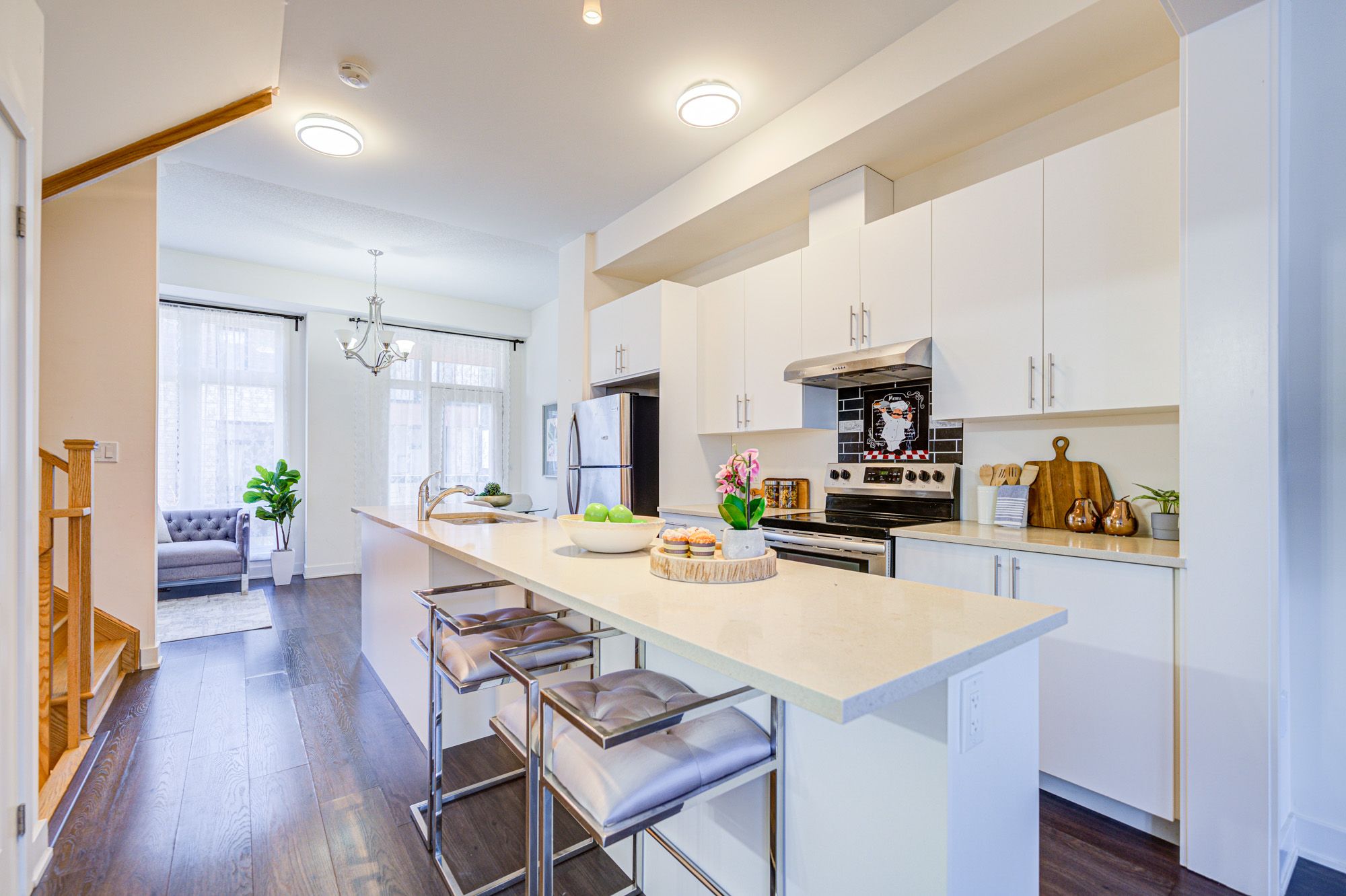$1,180,000
13 Gerussi Street, Vaughan, ON L4H 4R6
Vellore Village, Vaughan,








































 Properties with this icon are courtesy of
TRREB.
Properties with this icon are courtesy of
TRREB.![]()
Welcome to your dream home!This luxurious 4-bedroom freehold townhouse offers exceptional living in one of Vaughans most sought-after communities. Thoughtfully designed with premium finishes and modern conveniences, this home blends comfort, style, and functionality. Key Features:Spacious Layout with 10 ft ceilings on the main floor and 9 ft ceilings upstairs, creating a bright and open atmosphereDouble-Car Garage with convenient access via a private lanewayExpansive Chefs Kitchen featuring a large island perfect for family gatherings and entertainingOak Staircases adding warmth and timeless elegance throughout the homeDual Balconies on the main floor with both north and south exposure for maximum natural lightLow Maintenance living with a POTL fee covering snow removal, landscaping, and waste management Unbeatable Location:Minutes to Highway 400, Vaughan Mills Mall, and Canada's WonderlandClose to top-rated schools, hospitals, parks, and an array of shopping and dining optionsEasy access to public transit and future infrastructure growth in VaughanThis property is perfect for families, professionals, or investors seeking a modern lifestyle in a prime suburban setting.Don't miss the opportunity to own this exceptional home!
- HoldoverDays: 90
- Architectural Style: 3-Storey
- Property Type: Residential Freehold
- Property Sub Type: Att/Row/Townhouse
- DirectionFaces: North
- GarageType: Built-In
- Directions: The garage is front on Gerussi St but the main door enter from Carpaccio Ave
- Tax Year: 2024
- Parking Features: Private
- ParkingSpaces: 1
- Parking Total: 3
- WashroomsType1: 1
- WashroomsType2: 1
- WashroomsType3: 1
- WashroomsType4: 1
- BedroomsAboveGrade: 4
- Interior Features: Auto Garage Door Remote, Guest Accommodations, Ventilation System
- Basement: Unfinished
- Cooling: Central Air
- HeatSource: Gas
- HeatType: Forced Air
- LaundryLevel: Main Level
- ConstructionMaterials: Brick Front
- Roof: Asphalt Rolled
- Sewer: Sewer
- Foundation Details: Concrete
- Parcel Number: 033294545
- LotSizeUnits: Feet
- LotDepth: 65.16
- LotWidth: 18.83
| School Name | Type | Grades | Catchment | Distance |
|---|---|---|---|---|
| {{ item.school_type }} | {{ item.school_grades }} | {{ item.is_catchment? 'In Catchment': '' }} | {{ item.distance }} |









































