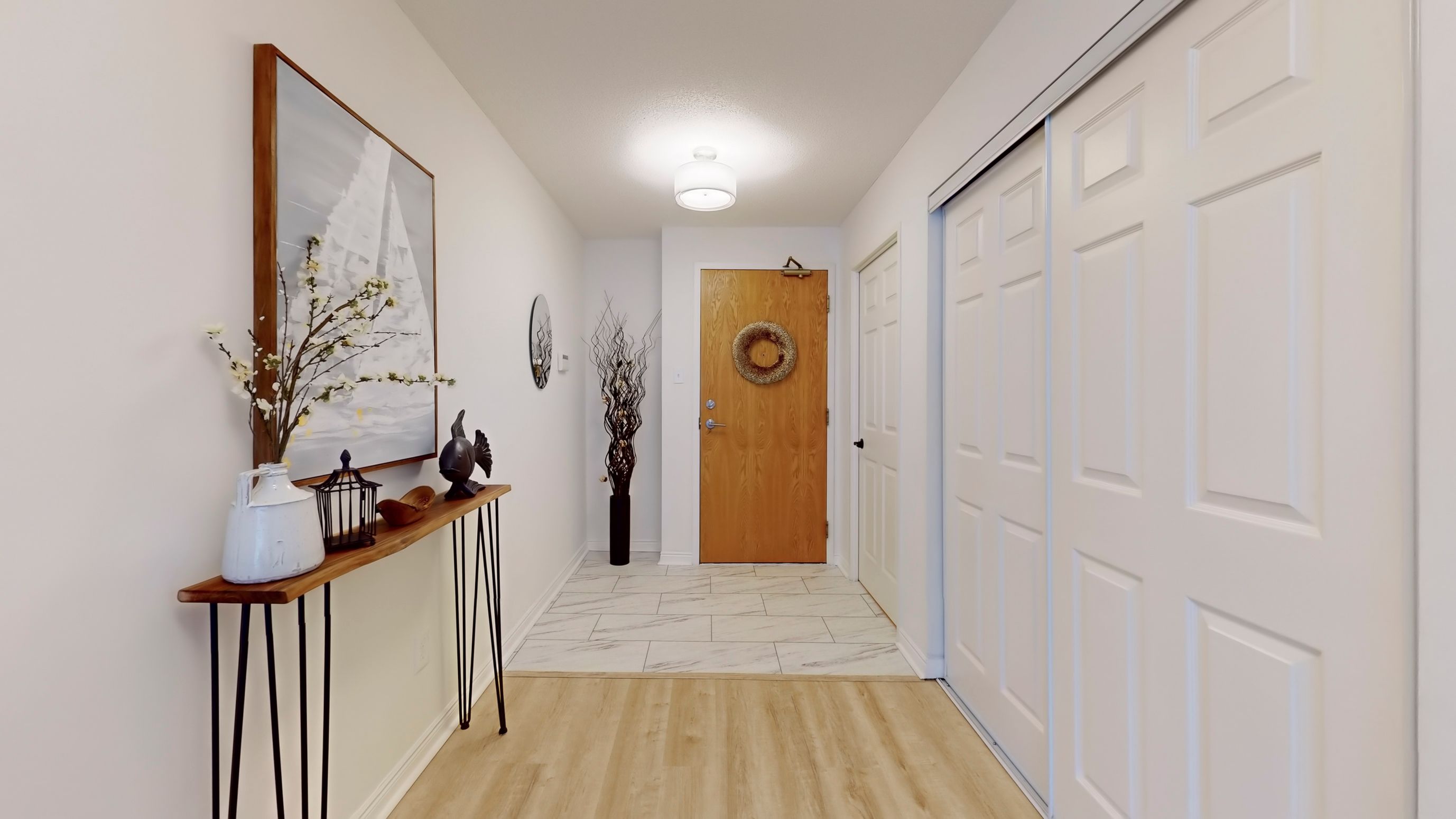$739,000
#120 - 14924 Yonge Street, Aurora, ON L4G 6H7
Aurora Heights, Aurora,


































 Properties with this icon are courtesy of
TRREB.
Properties with this icon are courtesy of
TRREB.![]()
Location, Location, Location! This beautifully renovated 1,100+ sq. ft. South-facing condo is flooded with natural light, offering a bright and inviting living space. Renovated with pride of ownership, it features an updated kitchen with quartz countertops, a stylish new backsplash, and stainless steel appliances, plus brand-new flooring throughout. Designed with accessibility in mind, the oversized hallways provide a spacious feel, while having only one unit above and one to the right ensures peace and quiet. Step outside to your private patio, perfect for summer evenings, with lush gardens and mature trees just beyond your doorstep.Enjoy the convenience of all-inclusive utilities in the maintenance fee, along with one parking spot and an oversized locker. The versatile den can easily be converted into a second bedroom to suit your needs. Located just minutes from Hwy 404, public transit, and major amenities. This well-managed, family-friendly building is ready to welcome you home!
- HoldoverDays: 120
- Architectural Style: Apartment
- Property Type: Residential Condo & Other
- Property Sub Type: Condo Apartment
- GarageType: Underground
- Directions: YONGE/GOLF LINKS
- Tax Year: 2025
- Parking Total: 1
- WashroomsType1: 1
- WashroomsType1Level: Main
- BedroomsAboveGrade: 1
- BedroomsBelowGrade: 1
- Cooling: Central Air
- HeatSource: Gas
- HeatType: Forced Air
- ConstructionMaterials: Brick
- Parcel Number: 292240462
- PropertyFeatures: Golf, Library, Park, Place Of Worship, Public Transit, School
| School Name | Type | Grades | Catchment | Distance |
|---|---|---|---|---|
| {{ item.school_type }} | {{ item.school_grades }} | {{ item.is_catchment? 'In Catchment': '' }} | {{ item.distance }} |



































