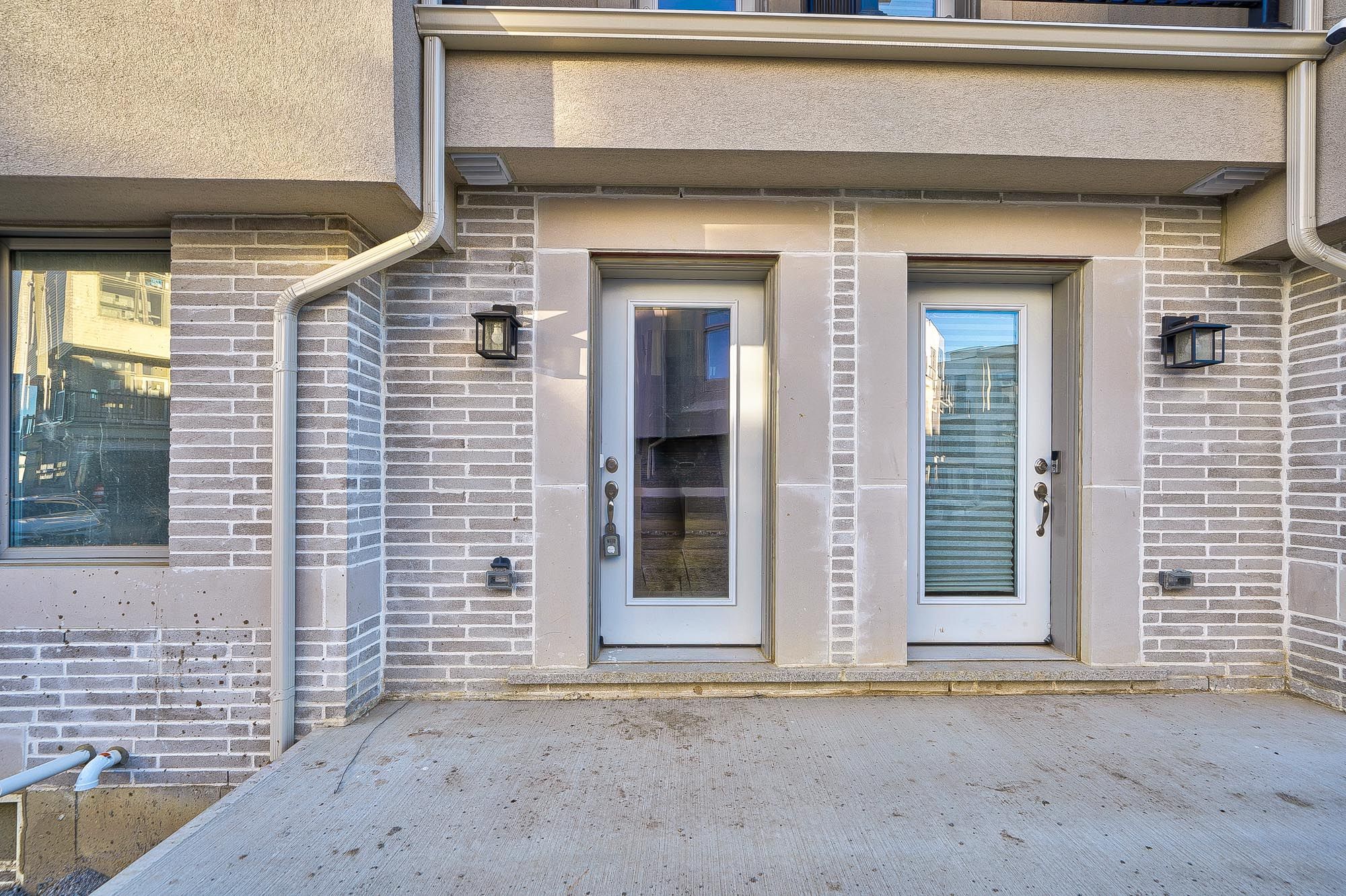$1,499,000
13 Albert Firman Lane, Markham, ON L6C 2V6
Cachet, Markham,














































 Properties with this icon are courtesy of
TRREB.
Properties with this icon are courtesy of
TRREB.![]()
Brand New Never Lived SOUTH FACING Morden Design 2-Car Garage 3 Bed Townhome In The Cachet Community With Approx. 2600 Sf, Lots Of Upgrades. Facing To The Central Park! 10' Ceiling ON Both Main & Upper Floor, Spacious 3 Bedrooms , . Modern Kitchen W/Centre Island & Pantry. Spacious living room with tons of nature lights .Huge Rooftop Terrace On The Top Floor Like Your Backyard, Offers A Perfect Spot For Outdoor Entertaining Without Needs To Cut Grass. Extra Space In The Basement For Build Up Your Own Gym, Home Theater Or Family Room. Top School Zones, Walkable To Supermarket, right next to king square mall. Mins To Hwy 404, Parks, King Square Shopping Center, T&T, Gas Station & All Other Amenities. POLT FEES $ 163.34/MONTH
- HoldoverDays: 90
- Architectural Style: 3-Storey
- Property Type: Residential Freehold
- Property Sub Type: Att/Row/Townhouse
- DirectionFaces: North
- GarageType: Attached
- Directions: other
- Tax Year: 2025
- ParkingSpaces: 1
- Parking Total: 3
- WashroomsType1: 1
- WashroomsType1Level: Third
- WashroomsType2: 1
- WashroomsType2Level: Third
- WashroomsType3: 1
- WashroomsType3Level: Second
- WashroomsType4: 1
- WashroomsType4Level: Ground
- BedroomsAboveGrade: 3
- Interior Features: Separate Heating Controls, Carpet Free
- Basement: Full
- Cooling: Central Air
- HeatSource: Gas
- HeatType: Forced Air
- LaundryLevel: Lower Level
- ConstructionMaterials: Brick Front
- Roof: Shingles
- Sewer: Sewer
- Foundation Details: Concrete Block
- Parcel Number: 030471802
- LotSizeUnits: Feet
- LotDepth: 65.02
- LotWidth: 18.04
- PropertyFeatures: School, Park
| School Name | Type | Grades | Catchment | Distance |
|---|---|---|---|---|
| {{ item.school_type }} | {{ item.school_grades }} | {{ item.is_catchment? 'In Catchment': '' }} | {{ item.distance }} |















































