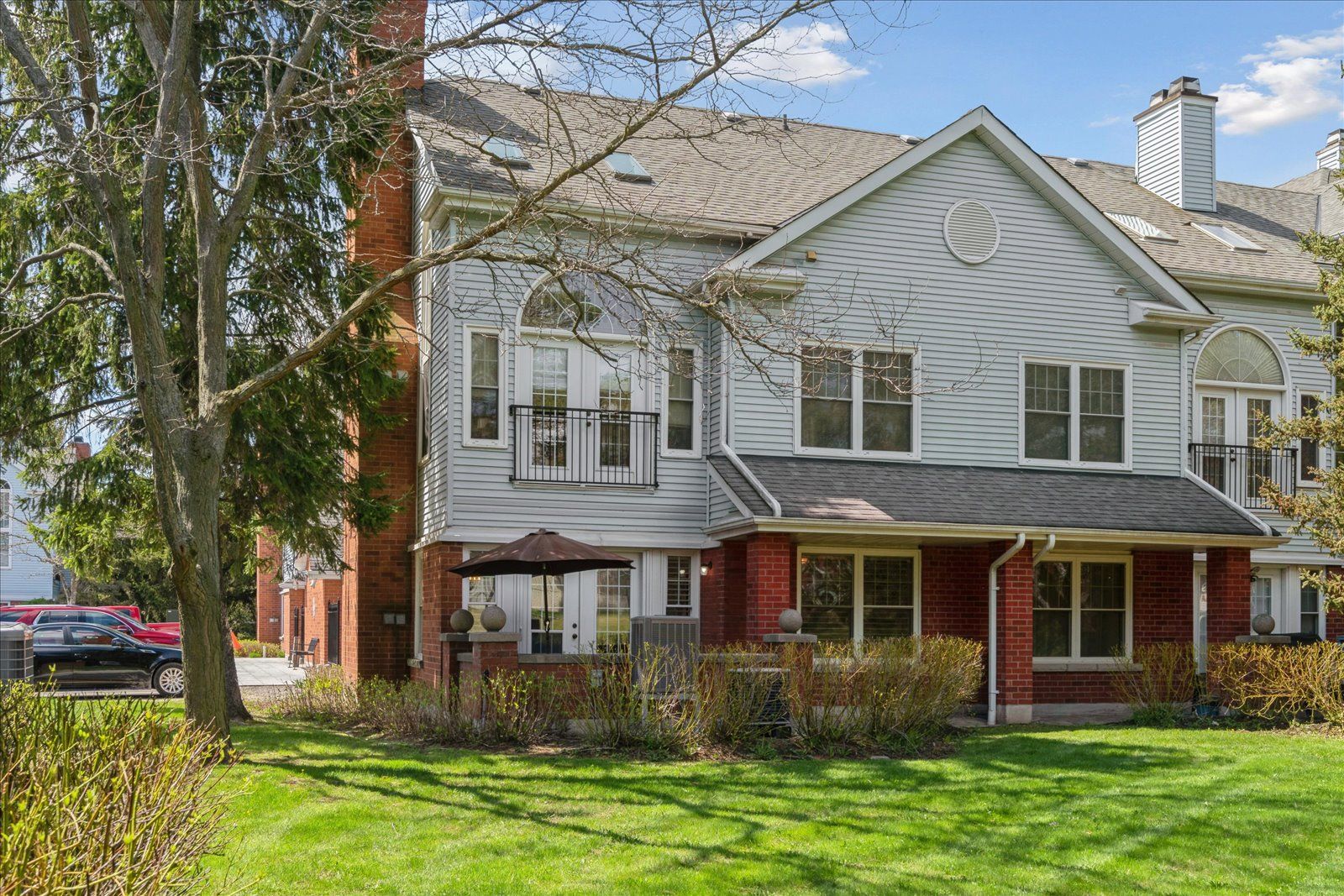$525,000
#B18 - 1653 Nash Road, Clarington, ON L1E 1S8
Courtice, Clarington,
























 Properties with this icon are courtesy of
TRREB.
Properties with this icon are courtesy of
TRREB.![]()
Welcome to this sun-filled, end-unit bungalow condo in the sought-after Parkwood Village community at 1653 Nash Rd, Courtice. This rarely offered 2 bedroom, 1 bathroom home is the perfect blend of comfort and convenience, designed with lifestyle in mind. Enjoy southern exposure that fills the open-concept living space with natural light, complemented by large windows and a cozy wood-burning fireplace ideal for relaxing with a book or entertaining friends. The spacious layout flows seamlessly to a private terrace, offering the perfect spot to enjoy your morning coffee or unwind in the evening.The generous primary bedroom features a walk-in closet and semi-ensuite bathroom, creating a private retreat thats both functional and inviting. A second bedroom provides the perfect space for guests, a home office, or a child's room.This welcoming community also offers fantastic amenities including tennis courts, a party room for gatherings, and a car wash station - everything you need for low-maintenance, convenient living. All on one level, with no stairs to worry about this home offers easy living in a quiet, established neighbourhood. Steps to parks, shopping, and transit, with quick access to major routes for added convenience. Whether you're looking to downsize without compromise, retire in comfort, or find a welcoming space for your family, this home checks all the boxes. Don't miss this opportunity to simplify your lifestyle in style.
- HoldoverDays: 90
- Architectural Style: Bungalow
- Property Type: Residential Condo & Other
- Property Sub Type: Condo Townhouse
- Directions: Enter off of Trulls Rd (Nash Rd entrance is currently being repaved), visitor parking is located on your right and the building is located directly across at the end of the resident parking.
- Tax Year: 2024
- Parking Features: Surface
- ParkingSpaces: 1
- Parking Total: 1
- WashroomsType1: 1
- WashroomsType1Level: Main
- BedroomsAboveGrade: 2
- Fireplaces Total: 1
- Interior Features: Water Heater Owned
- Cooling: Central Air
- HeatSource: Gas
- HeatType: Forced Air
- ConstructionMaterials: Brick, Vinyl Siding
- Parcel Number: 269050016
| School Name | Type | Grades | Catchment | Distance |
|---|---|---|---|---|
| {{ item.school_type }} | {{ item.school_grades }} | {{ item.is_catchment? 'In Catchment': '' }} | {{ item.distance }} |

























