$495,000
$54,900#E11 - 1665 Nash Road, Clarington, ON L1E 1S8
Courtice, Clarington,
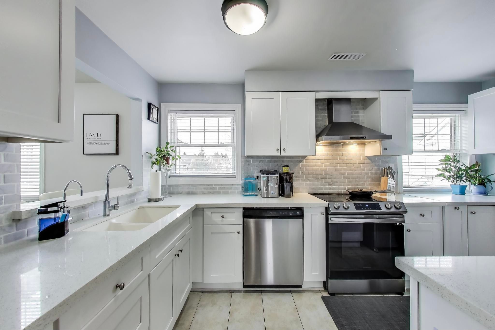
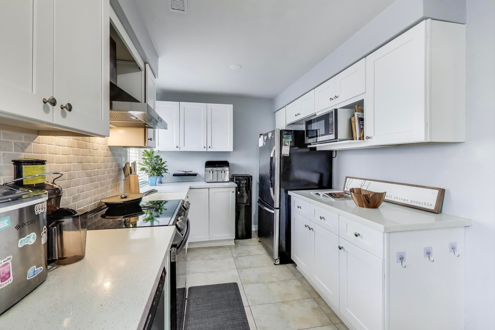
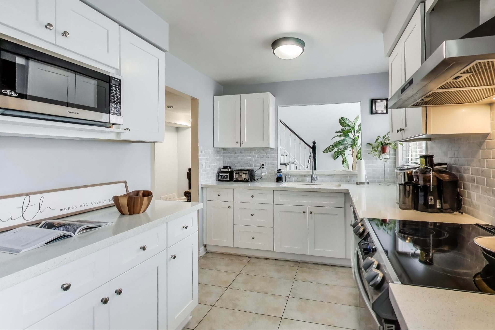
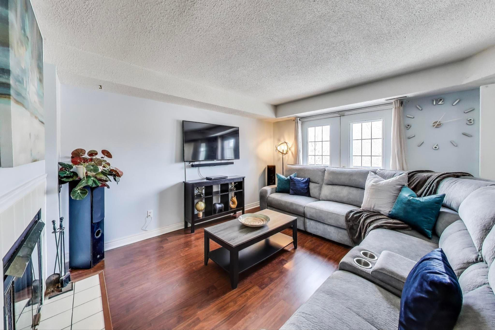
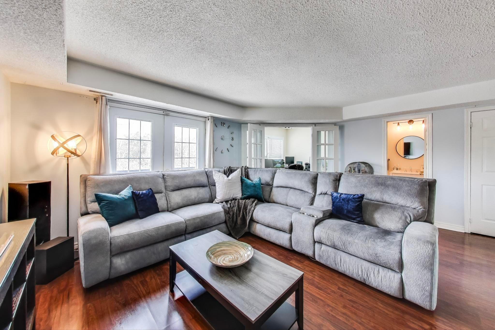
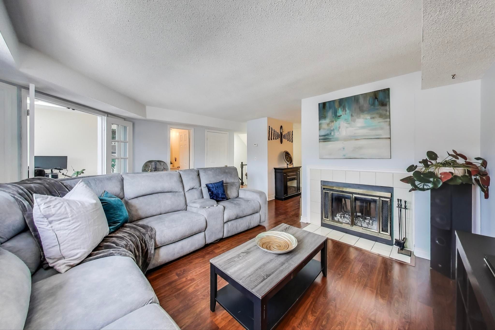
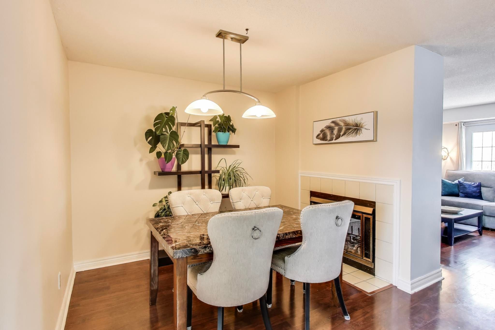
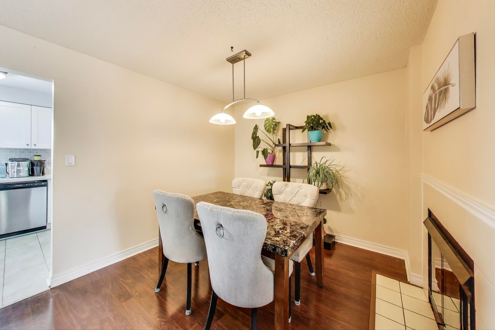
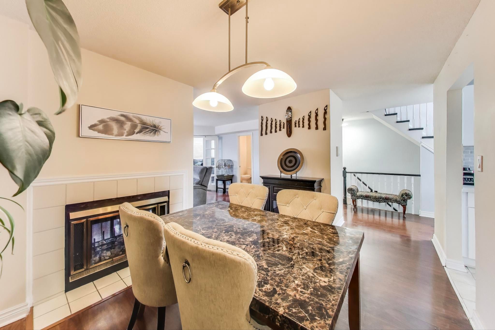
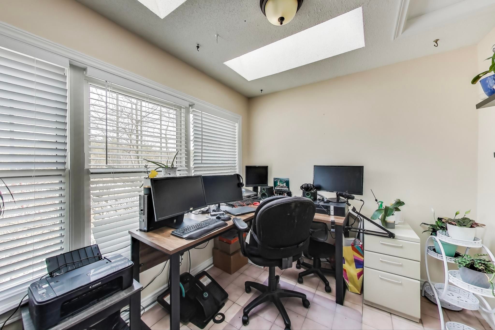
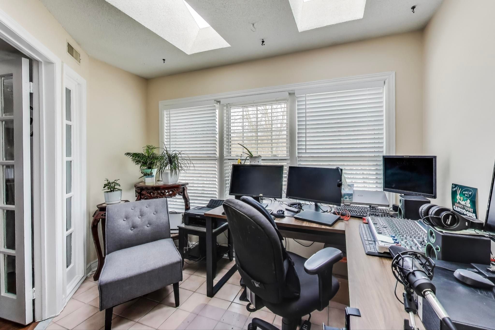
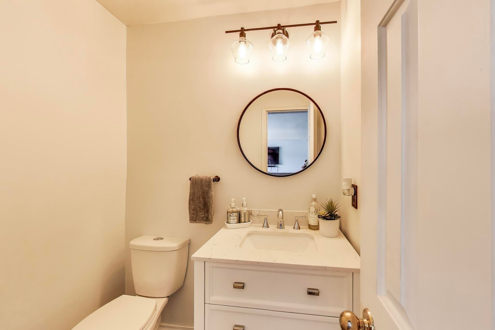
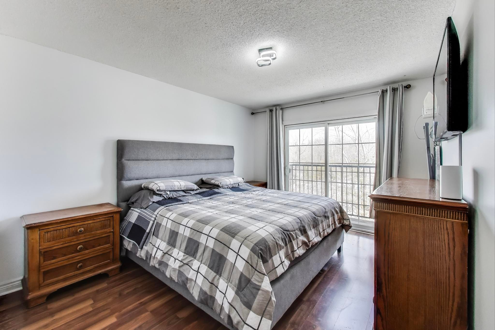
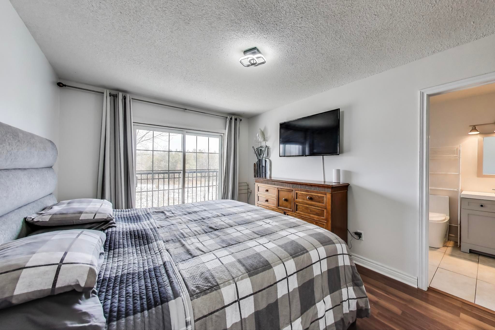

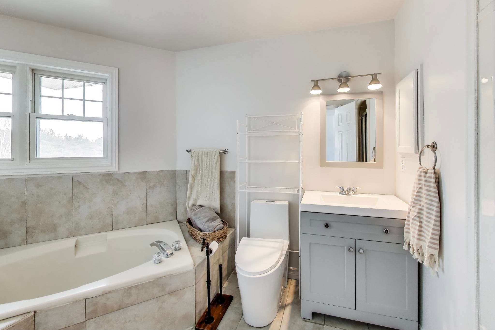
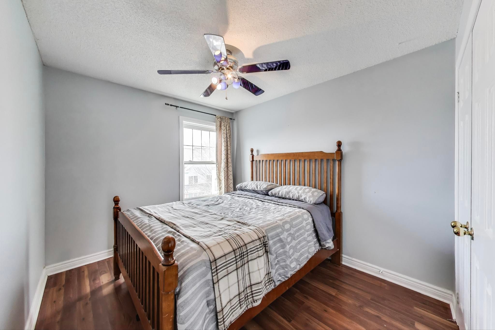
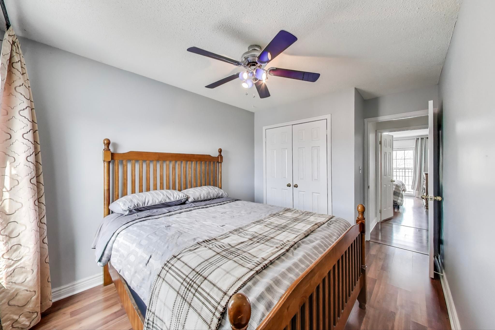
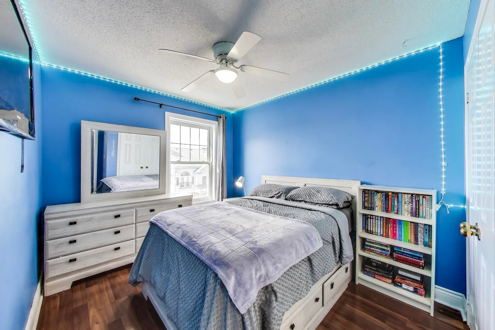
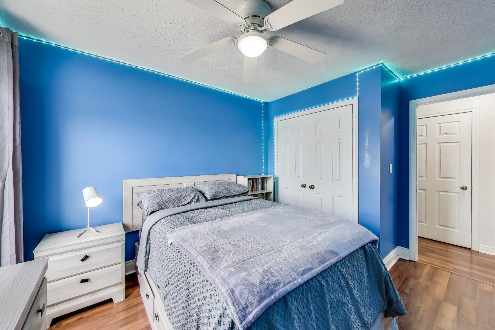
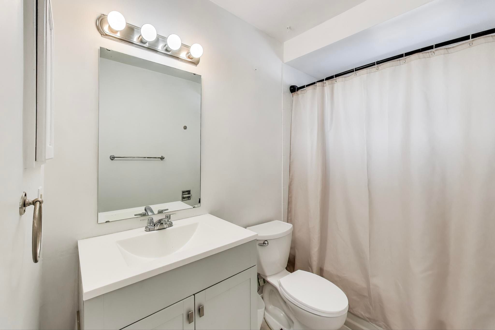
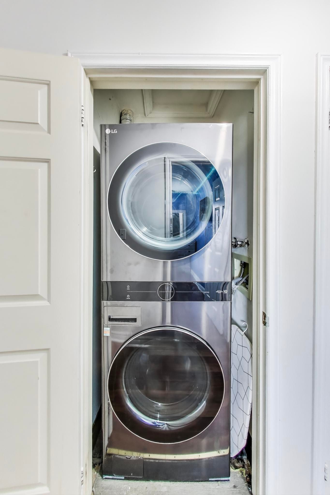
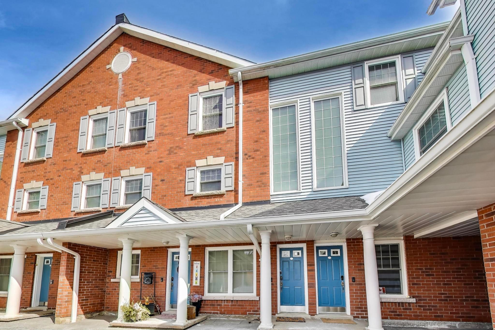

 Properties with this icon are courtesy of
TRREB.
Properties with this icon are courtesy of
TRREB.![]()
Welcome to 1665 Nash Road in enchanting Courtice! This beautifully updated property features 3 spacious bedrooms plus a versatile office on the main floor, perfect for working from home or accommodating guests. The heart of the home, a renovated kitchen, boasts modern appliances and ample space for culinary creativity. Enjoy the tranquility of your highly sought-after private ravine view, providing a serene backdrop for everyday living. A large primary bedroom boasts a walk-in closet and 4-pc ensuite bath. This is a warm, tight-knit community, making it easy to connect with neighbours and enjoy local amenities. Conveniently located near Highway 418, commuting to nearby cities is a breeze, ensuring you stay connected while savouring the peacefulness of suburban life. This beautiful townhome complex combines comfort, modern updates, and an ideal location for families and professionals alike. Don't miss this one!
- HoldoverDays: 90
- Architectural Style: 2-Storey
- Property Type: Residential Condo & Other
- Property Sub Type: Condo Townhouse
- Directions: TRULLS AND NASH ROAD
- Tax Year: 2024
- Parking Features: Surface
- ParkingSpaces: 1
- Parking Total: 1
- WashroomsType1: 1
- WashroomsType1Level: Main
- WashroomsType2: 1
- WashroomsType2Level: Second
- WashroomsType3: 1
- WashroomsType3Level: Second
- BedroomsAboveGrade: 3
- BedroomsBelowGrade: 1
- Interior Features: Carpet Free
- Cooling: Central Air
- HeatSource: Electric
- HeatType: Forced Air
- LaundryLevel: Upper Level
- ConstructionMaterials: Brick Front
- Roof: Asphalt Shingle
- Foundation Details: Unknown
| School Name | Type | Grades | Catchment | Distance |
|---|---|---|---|---|
| {{ item.school_type }} | {{ item.school_grades }} | {{ item.is_catchment? 'In Catchment': '' }} | {{ item.distance }} |

