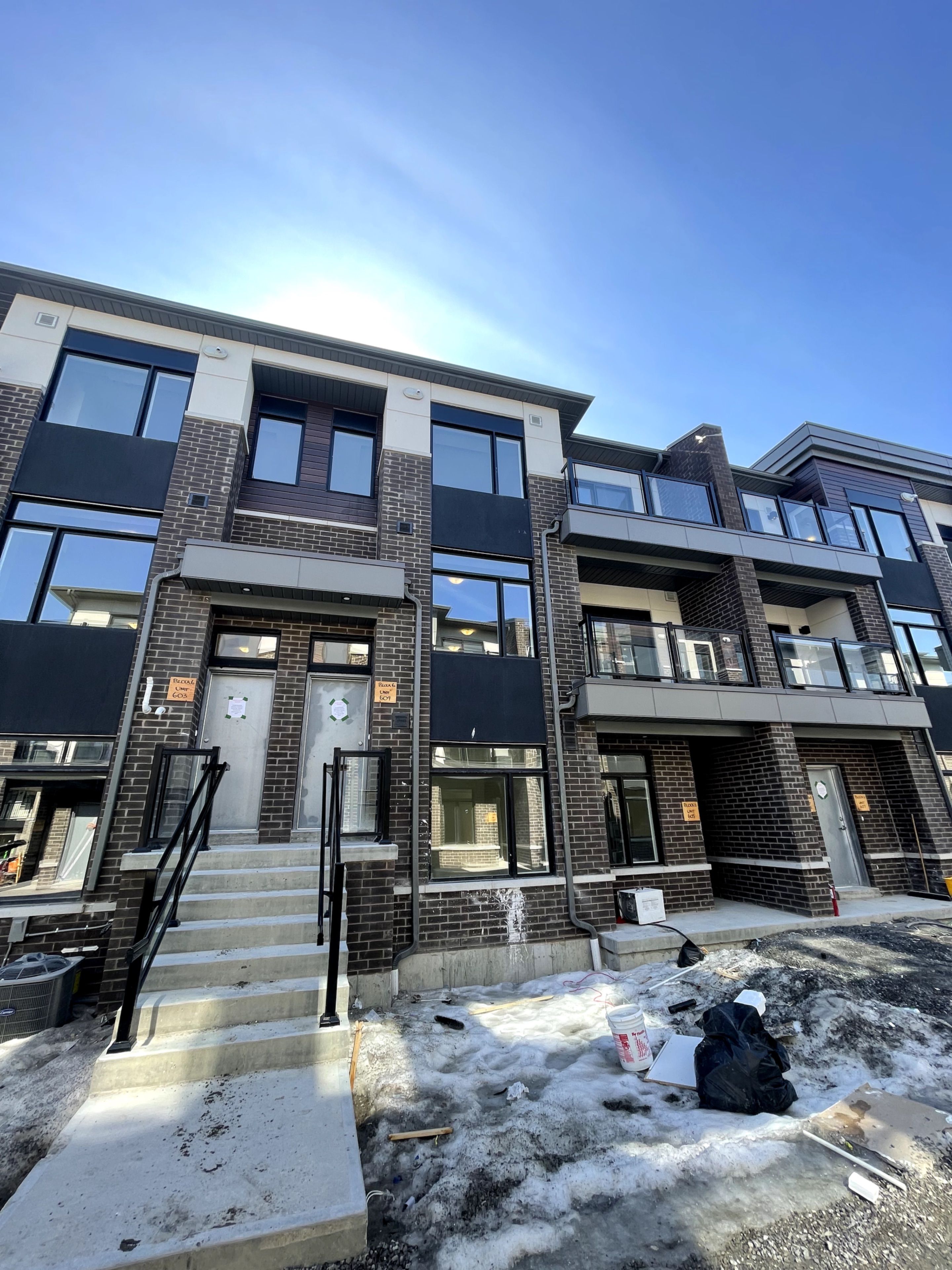$2,750
$100#1004 - 1695 Dersan Street, Pickering, ON L1V 2P8
Duffin Heights, Pickering,



























 Properties with this icon are courtesy of
TRREB.
Properties with this icon are courtesy of
TRREB.![]()
Be The FIRST to live in this Brand-New 2-Bedroom, 3-Bathroom Townhome offering 1,356 Sqft of beautifully designed living space in a vibrant, nature-filled community. This home is filled with upgrades, including upgraded grey flooring and staircase, with no carpet throughout for a sleek and modern look. Additional electrical sockets have been installed for added convenience. A rare bonusan attached 1-car garage with direct access from inside the homemeans no stepping outside to reach your car, keeping you warm and comfortable year-round. The main floor is bathed in natural light, featuring a modern kitchen with sleek quartz countertops, stainless steel appliances, and an open-concept living area perfect for entertaining. Step out onto your spacious balcony to enjoy fresh air and scenic views. A stylish 2-piece powder room completes this level. Upstairs, youll find two generously sized bedrooms, including a primary suite with a luxurious 3-piece ensuite and a private balconythe perfect retreat after a long day. Nestled in a brand-new community surrounded by nature, youll have easy access to parklands, conservation areas, and the nearby Pickering Golf Club. Commuting is effortless with quick access to Hwy 407 & 401, while everyday conveniences like banks, fitness centers, dental offices, and restaurants are just minutes away. Dont miss the chance to be the first to live in this upgraded, move-in-ready homebook your showing today!
- HoldoverDays: 90
- Architectural Style: 2-Storey
- Property Type: Residential Condo & Other
- Property Sub Type: Condo Townhouse
- GarageType: Attached
- Directions: On Dersan St
- ParkingSpaces: 1
- Parking Total: 2
- WashroomsType1: 1
- WashroomsType1Level: Main
- WashroomsType2: 1
- WashroomsType2Level: Second
- WashroomsType3: 1
- WashroomsType3Level: Second
- BedroomsAboveGrade: 2
- Interior Features: Water Heater, On Demand Water Heater
- Cooling: Central Air
- HeatSource: Gas
- HeatType: Forced Air
- ConstructionMaterials: Brick, Stone
| School Name | Type | Grades | Catchment | Distance |
|---|---|---|---|---|
| {{ item.school_type }} | {{ item.school_grades }} | {{ item.is_catchment? 'In Catchment': '' }} | {{ item.distance }} |




























