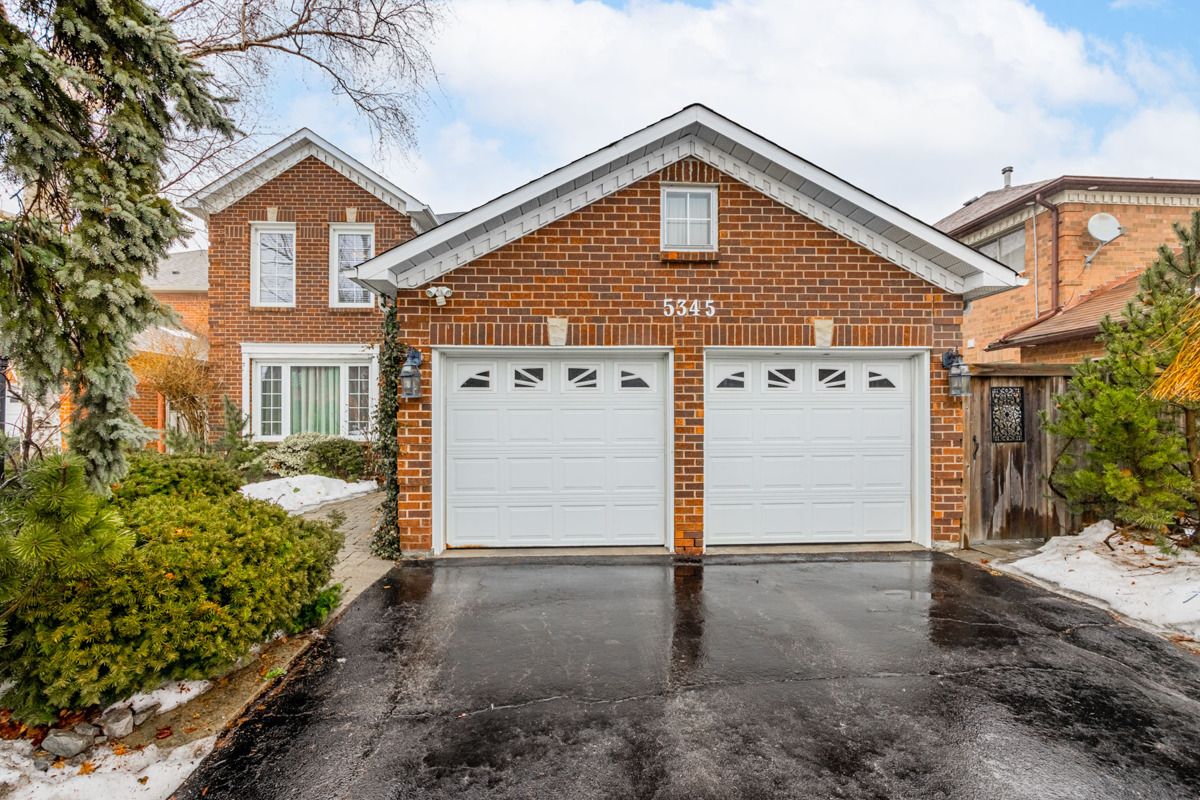$1,659,000
$40,0005345 Swiftcurrent Trail, Mississauga, ON L5R 2H6
Hurontario, Mississauga,


































 Properties with this icon are courtesy of
TRREB.
Properties with this icon are courtesy of
TRREB.![]()
Rarely offered Ravine Lot in the heart of Mississauga. Spectacular Treed Ravine Property In High Demand Area. Amazing Curb Appeal Offering 4 Bdrms /4 Bath Floor Plan With A Huge Kitchen O/Looks Paradise. Lovely Family Rm With W/O To Wrap Around Deck & Views Of Ravine. Private M/F Den/Office. Master Bdrm With Grand W/I Closet & Sitting Area. Elegant Foyer Enhanced With Skylite & Double Spiral Stair Case Leading To Profess Finished Bsmt Apt With W/O To Ravine And Patio. Rare Blend Of Size, Quality And Location. Walk out basement with sauna.
- HoldoverDays: 90
- Architectural Style: 2-Storey
- Property Type: Residential Freehold
- Property Sub Type: Detached
- DirectionFaces: East
- GarageType: Attached
- Directions: East
- Tax Year: 2024
- Parking Features: Private
- ParkingSpaces: 4
- Parking Total: 6
- WashroomsType1: 1
- WashroomsType2: 1
- WashroomsType3: 1
- WashroomsType4: 1
- BedroomsAboveGrade: 4
- Interior Features: Other
- Basement: Finished with Walk-Out, Separate Entrance
- Cooling: Central Air
- HeatSource: Gas
- HeatType: Forced Air
- LaundryLevel: Main Level
- ConstructionMaterials: Brick
- Roof: Shingles
- Sewer: Sewer
- Foundation Details: Concrete Block
- LotSizeUnits: Feet
- LotDepth: 124.02
- LotWidth: 53.8
- PropertyFeatures: Clear View, Fenced Yard, Public Transit, Ravine, School, Wooded/Treed
| School Name | Type | Grades | Catchment | Distance |
|---|---|---|---|---|
| {{ item.school_type }} | {{ item.school_grades }} | {{ item.is_catchment? 'In Catchment': '' }} | {{ item.distance }} |



































