$899,000
705 Port Darlington Road, Clarington, ON L1C 7G3
Bowmanville, Clarington,
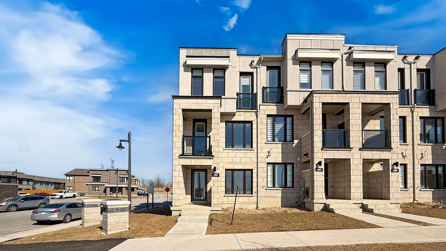
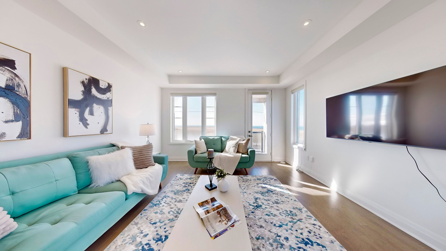
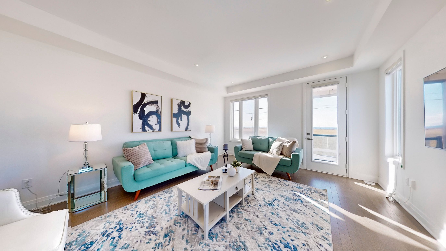

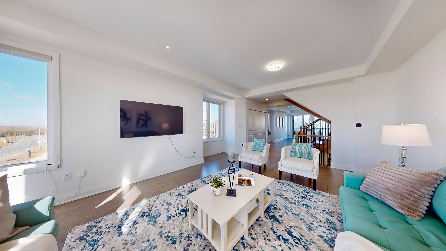
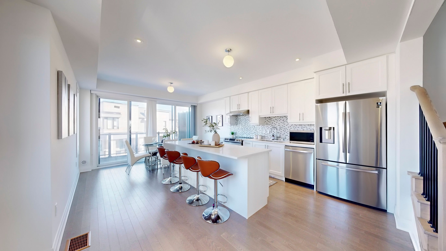
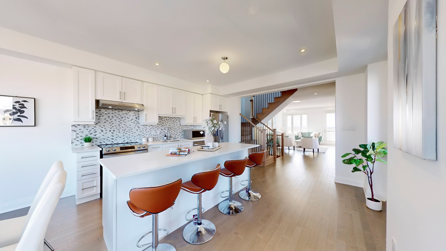
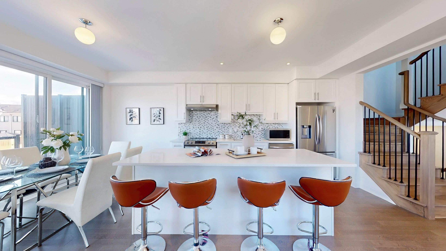
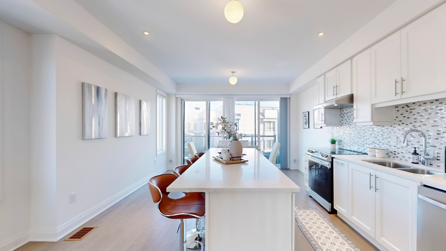
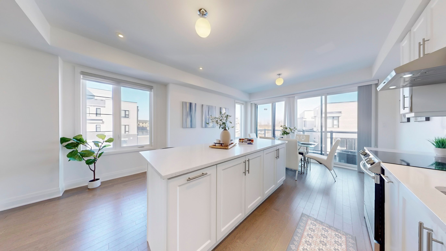
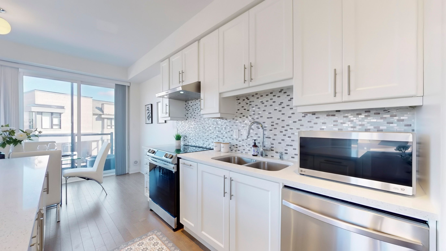
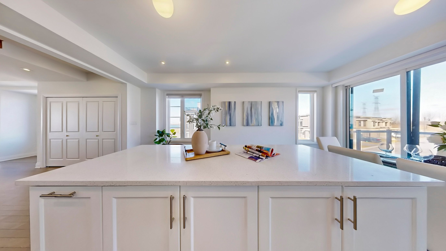
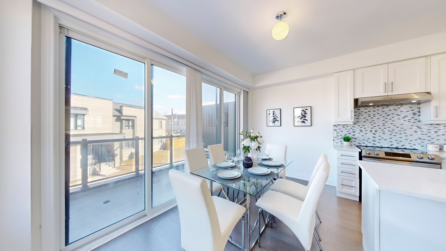
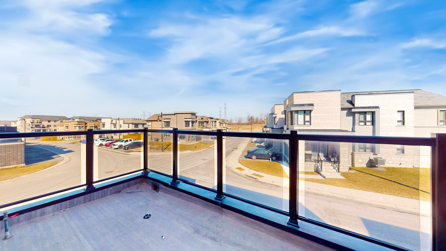
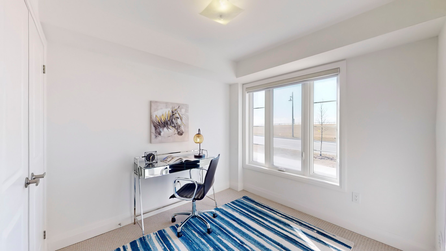
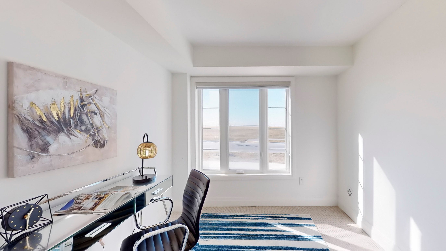
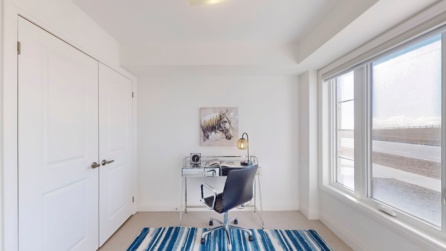
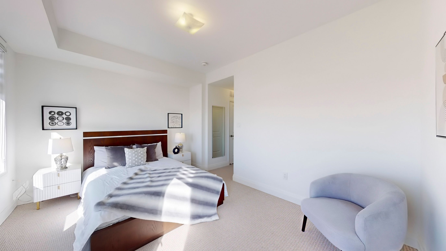
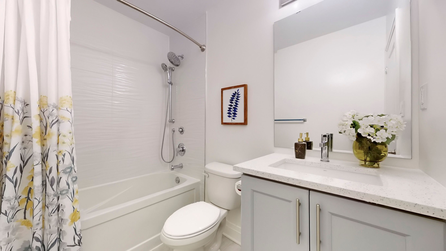
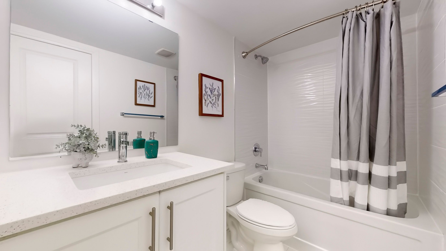
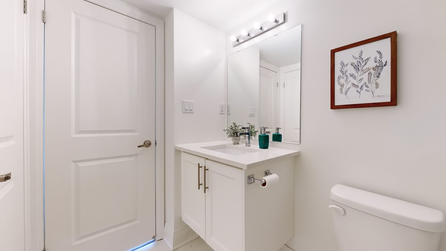
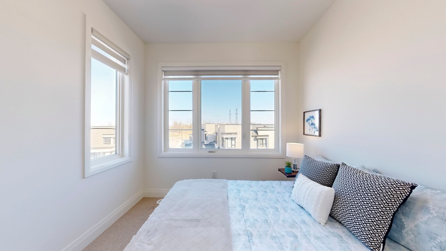
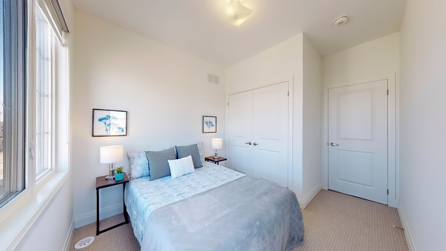
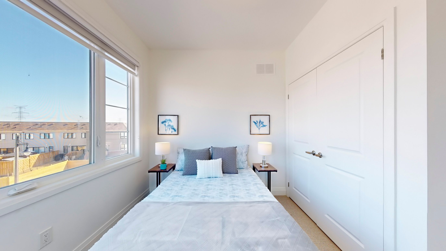
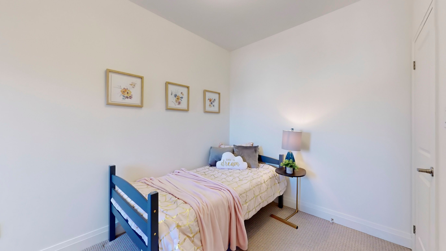
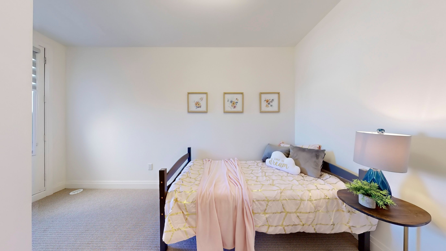
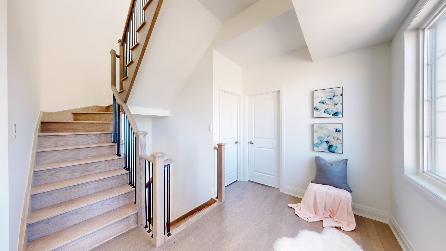
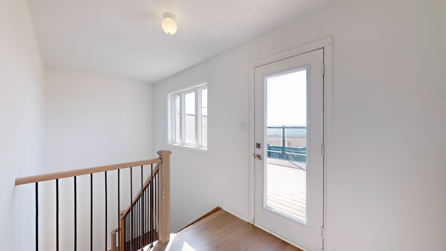
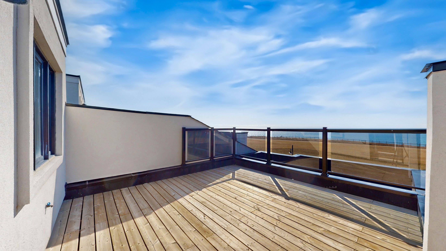
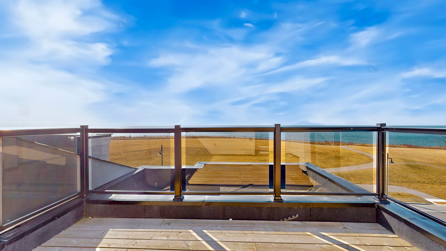

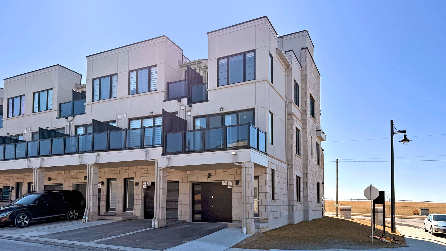
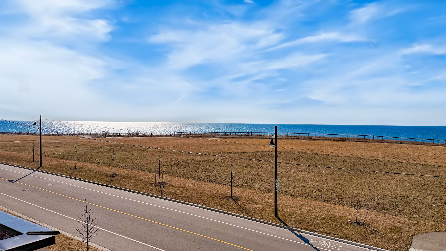
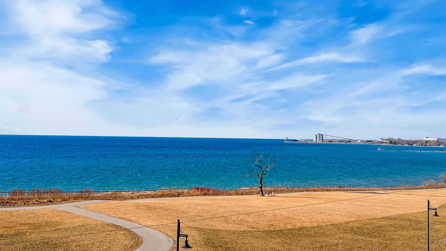
 Properties with this icon are courtesy of
TRREB.
Properties with this icon are courtesy of
TRREB.![]()
Welcome to this stunning waterfront end-unit townhome, offering breathtaking views of Lake Ontario. This elegant residence boasts a spacious and thoughtfully designed layout, featuring three generous bedrooms plus a versatile den, three bathrooms, two private balconies, and an expansive rooftop patio. The second-floor open-concept living area is bathed in natural light, with sleek hardwood floors and large windows that frame the picturesque lake views. Two balconies provide the perfect setting to enjoy the refreshing lake breeze. The chef's kitchen is designed to impress, featuring a center island, granite countertops, a slide-in electric stove, a French- door refrigerator, and modern white quartz finishes. The third floor serves as a private retreat, with three well-appointed bedrooms, including a luxurious primary suite with a walk-in closet, a spa-like four-piece ensuite, and a private balcony overlooking the water. The ground floor adds flexibility with a den/office that can function as a spacious bedroom, along with a three-piece bathroom. Crowning this exceptional home is the rooftop patio, an outdoor oasis offering panoramic views of Lake Ontario and the surrounding landscape. Whether entertaining guests, unwinding with a good book, or taking in stunning sunrises and sunsets, this space is a true highlight. Additionally, the home features a brand-new furnace installed in 2025, ensuring year-round comfort and efficiency. Experience elevated waterfront living in this remarkable townhome!
- HoldoverDays: 60
- Architectural Style: 3-Storey
- Property Type: Residential Freehold
- Property Sub Type: Att/Row/Townhouse
- DirectionFaces: North
- GarageType: Attached
- Directions: Port Darlington & Bennett Rd
- Tax Year: 2024
- Parking Features: Available
- ParkingSpaces: 1
- Parking Total: 2
- WashroomsType1: 1
- WashroomsType1Level: Ground
- WashroomsType2: 1
- WashroomsType2Level: Third
- WashroomsType3: 1
- WashroomsType3Level: Third
- BedroomsAboveGrade: 3
- Interior Features: Auto Garage Door Remote, On Demand Water Heater
- Cooling: Central Air
- HeatSource: Gas
- HeatType: Forced Air
- ConstructionMaterials: Brick
- Roof: Unknown
- Sewer: Sewer
- Foundation Details: Unknown
- LotSizeUnits: Feet
- LotDepth: 74.84
- LotWidth: 17.6
- PropertyFeatures: Clear View, Lake Access, Park, Waterfront
| School Name | Type | Grades | Catchment | Distance |
|---|---|---|---|---|
| {{ item.school_type }} | {{ item.school_grades }} | {{ item.is_catchment? 'In Catchment': '' }} | {{ item.distance }} |



































