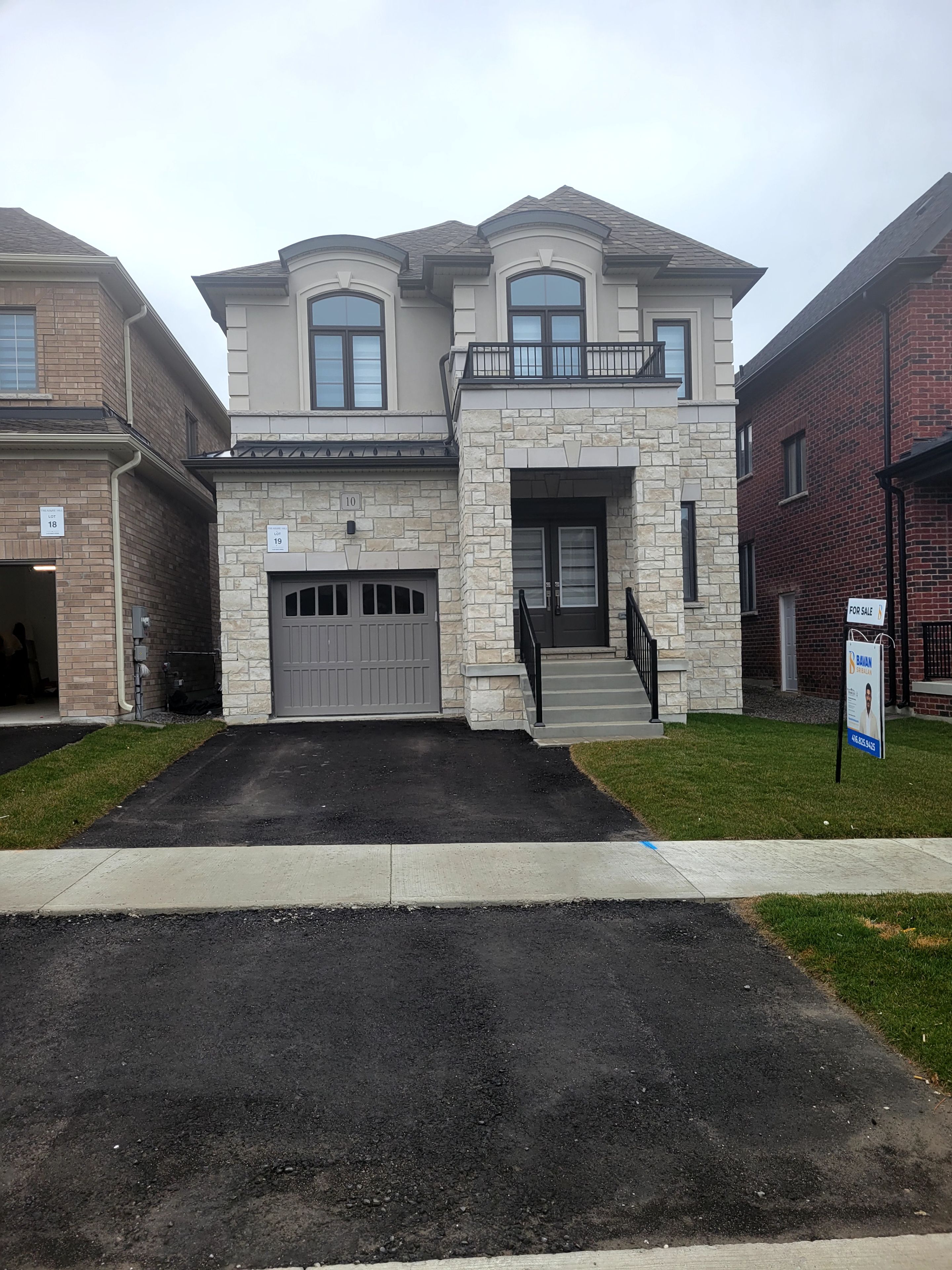$949,000
10 Ed Ewert Avenue, Clarington, ON L1B 0W9
Newcastle, Clarington,





















 Properties with this icon are courtesy of
TRREB.
Properties with this icon are courtesy of
TRREB.![]()
Welcome to 10 Ed Evert Avenue-an exceptional Langwell 4 (Elevation C) model by Treasure Hill, located in the prestigious and family-friendly Belmont community. This thoughtfully designed home offers 4+2 spacious bedrooms and 4 elegant bathrooms, perfectly combining modern style with practical living. The gourmet kitchen is a culinary dream, featuring gleaming quartz countertops, premium stainless steel appliances, and two refrigerators for added convenience. The open-concept family room is both warm and welcoming, centered around a stylish built-in fireplace ideal for cozy evenings. Upstairs, the primary suite is your own private sanctuary, complete with a luxurious 5-piece ensuite that includes a deep soaker tub and separate glass shower. A second-floor laundry room adds ease to your daily routine. The fully finished basement includes a self-contained in-law suite or apartment with its own private entrance perfect for extended family or additional rental income. Situated minutes from Highway 401, Highway 2, the GO Station, top-rated schools, public transit, banks, and shopping, this home offers unbeatable convenience in a sought-after location. Don't miss this rare opportunity to own a beautifully upgraded home in one of Newcastle's most desirable neighborhoods!
- HoldoverDays: 90
- Architectural Style: 2-Storey
- Property Type: Residential Freehold
- Property Sub Type: Detached
- DirectionFaces: North
- GarageType: Attached
- Directions: HWY 2/Belmont Drive
- Tax Year: 2024
- Parking Features: Private Double
- ParkingSpaces: 2
- Parking Total: 3
- WashroomsType1: 1
- WashroomsType1Level: Main
- WashroomsType2: 1
- WashroomsType2Level: Second
- WashroomsType3: 1
- WashroomsType3Level: Second
- WashroomsType4: 1
- WashroomsType4Level: Basement
- BedroomsAboveGrade: 4
- BedroomsBelowGrade: 2
- Interior Features: Auto Garage Door Remote, ERV/HRV
- Basement: Apartment, Separate Entrance
- Cooling: Central Air
- HeatSource: Gas
- HeatType: Forced Air
- ConstructionMaterials: Stone, Stucco (Plaster)
- Roof: Asphalt Shingle
- Sewer: Sewer
- Foundation Details: Concrete Block
- Parcel Number: 266581023
- LotSizeUnits: Feet
- LotDepth: 104.26
- LotWidth: 32.84
- PropertyFeatures: Greenbelt/Conservation, Park, Public Transit, Rec./Commun.Centre, School, Wooded/Treed
| School Name | Type | Grades | Catchment | Distance |
|---|---|---|---|---|
| {{ item.school_type }} | {{ item.school_grades }} | {{ item.is_catchment? 'In Catchment': '' }} | {{ item.distance }} |






















