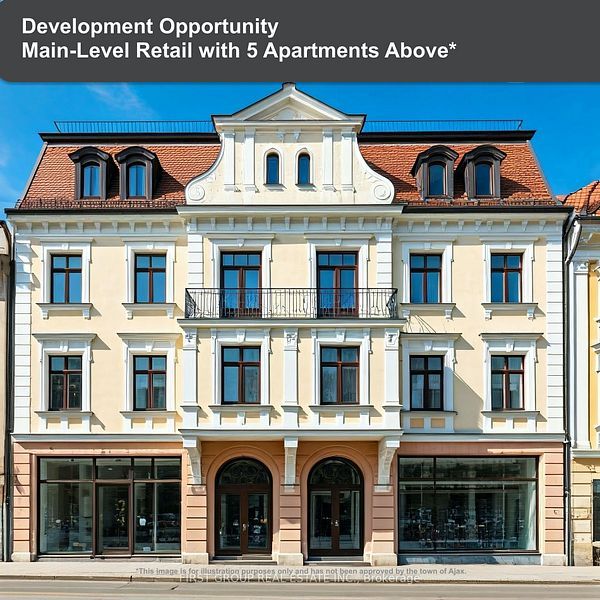$878,800
18 Windsor Drive, Ajax, ON L1T 2Z5
Central West, Ajax,







 Properties with this icon are courtesy of
TRREB.
Properties with this icon are courtesy of
TRREB.![]()
Rare Investment Opportunity in Desirable Pickering Village! This Charming Detached Bungalow Sits On A Prime 60' x 130.52' Lot, Offering Immense Potential For Future Development*. The Property Is Ideal For A 3-Story Building With Plans For 5 Residential Units and 2 Commercial Spaces On The Main Level*. Perfect For Investors Or First Time Buyers Looking To Capitalize On The Area's Growth. The Home Features A Detached 13' x 22' Garage and A Walkout From The Kitchen To a Spacious Covered Deck Ideal For Outdoor Relaxation. Recent Updated Include A Finished Basement with a Separate Entrance, Creating The Perfect In-law Suite . Whether You Choose to Live in the Home, Rent it Out, or Hold It As You Secure Permits For Your r Development Project, This Property Offers Flexibility and Tremendous Value In One Of The Most Sought-After Neighbourhoods.
- HoldoverDays: 60
- Architectural Style: Bungalow
- Property Type: Residential Freehold
- Property Sub Type: Detached
- DirectionFaces: West
- GarageType: Detached
- Directions: Kingston Road (Hwy 2) & Church St
- Tax Year: 2024
- Parking Features: Right Of Way
- ParkingSpaces: 1
- Parking Total: 2
- WashroomsType1: 1
- WashroomsType1Level: Main
- WashroomsType2: 1
- WashroomsType2Level: Lower
- BedroomsAboveGrade: 2
- BedroomsBelowGrade: 1
- Interior Features: Other
- Basement: Apartment, Separate Entrance
- Cooling: Central Air
- HeatSource: Gas
- HeatType: Forced Air
- ConstructionMaterials: Brick, Other
- Roof: Other
- Sewer: Sewer
- Foundation Details: Other
- LotSizeUnits: Feet
- LotDepth: 135.52
- LotWidth: 60
| School Name | Type | Grades | Catchment | Distance |
|---|---|---|---|---|
| {{ item.school_type }} | {{ item.school_grades }} | {{ item.is_catchment? 'In Catchment': '' }} | {{ item.distance }} |








