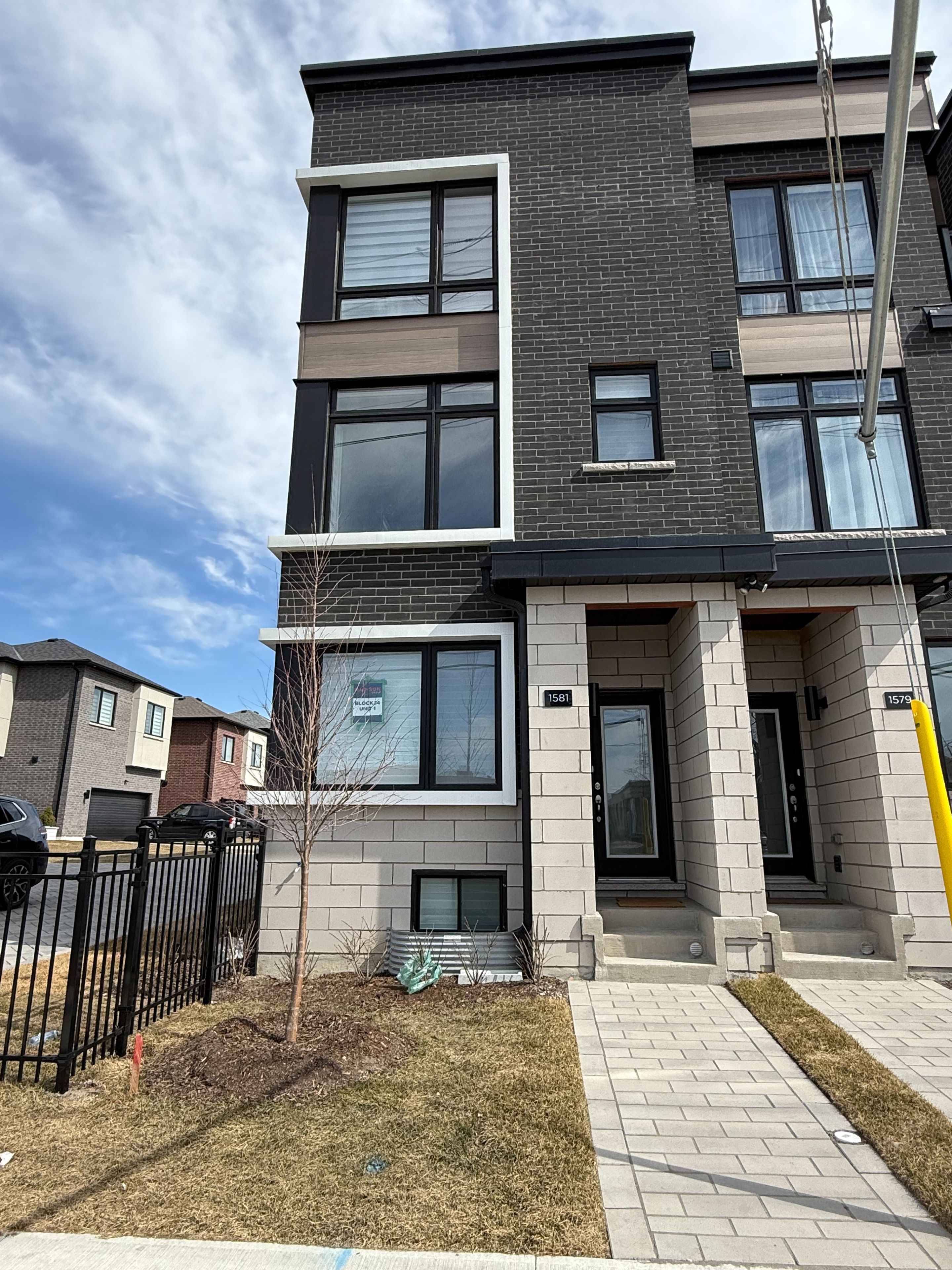$3,600
$1501581 Midland Avenue, Toronto, ON M1P 3J7
Bendale, Toronto,




















 Properties with this icon are courtesy of
TRREB.
Properties with this icon are courtesy of
TRREB.![]()
Location, Location, Location! Brand new Luxurious Townhouse (MILA) built by Madison Group with Lots of Upgrading $$$ in Midlandand Lawrence in the High Demanding Core area of Scarborough. 3-story featuring 3 bedrooms, 4 -baths, Large open concept family & Livingroom With 9 Ft Ceilings and Large Windows. Modern Kitchen With Brand New Integrated Stainless steel appliances & Gas stove with Beautiful Quartz Countertop with ample kitchen cabinets. Walk Out to Private Balcony on 2nd Floor. Close to Donwood Park Public School, & David & Marry Thomson College Institute. Just behind Fresh Co, Dollar Store, and small restaurants, close to TTC bus stop, and close to Brimley Park and Scarborough General Hospital, Spiritual Nourishment is steps away with a church and masjid within a 2-minute walk. Conveniently to Many Amenities, Minutes to Hwy 401,Scarborough Town, Walking Distance to Supermarkets, Banks, Restaurants, and Schools. A Must See!!!"
- HoldoverDays: 90
- Architectural Style: 3-Storey
- Property Type: Residential Freehold
- Property Sub Type: Att/Row/Townhouse
- DirectionFaces: East
- GarageType: Built-In
- Directions: Lawrence And Midland
- Parking Features: Private
- ParkingSpaces: 1
- Parking Total: 2
- WashroomsType1: 2
- WashroomsType1Level: Third
- WashroomsType2: 1
- WashroomsType2Level: Second
- WashroomsType3: 1
- WashroomsType3Level: Main
- BedroomsAboveGrade: 3
- BedroomsBelowGrade: 1
- Interior Features: Auto Garage Door Remote
- Basement: Unfinished
- Cooling: Central Air
- HeatSource: Gas
- HeatType: Forced Air
- LaundryLevel: Main Level
- ConstructionMaterials: Brick Front, Concrete
- Roof: Flat
- Sewer: Sewer
- Foundation Details: Concrete
| School Name | Type | Grades | Catchment | Distance |
|---|---|---|---|---|
| {{ item.school_type }} | {{ item.school_grades }} | {{ item.is_catchment? 'In Catchment': '' }} | {{ item.distance }} |





















