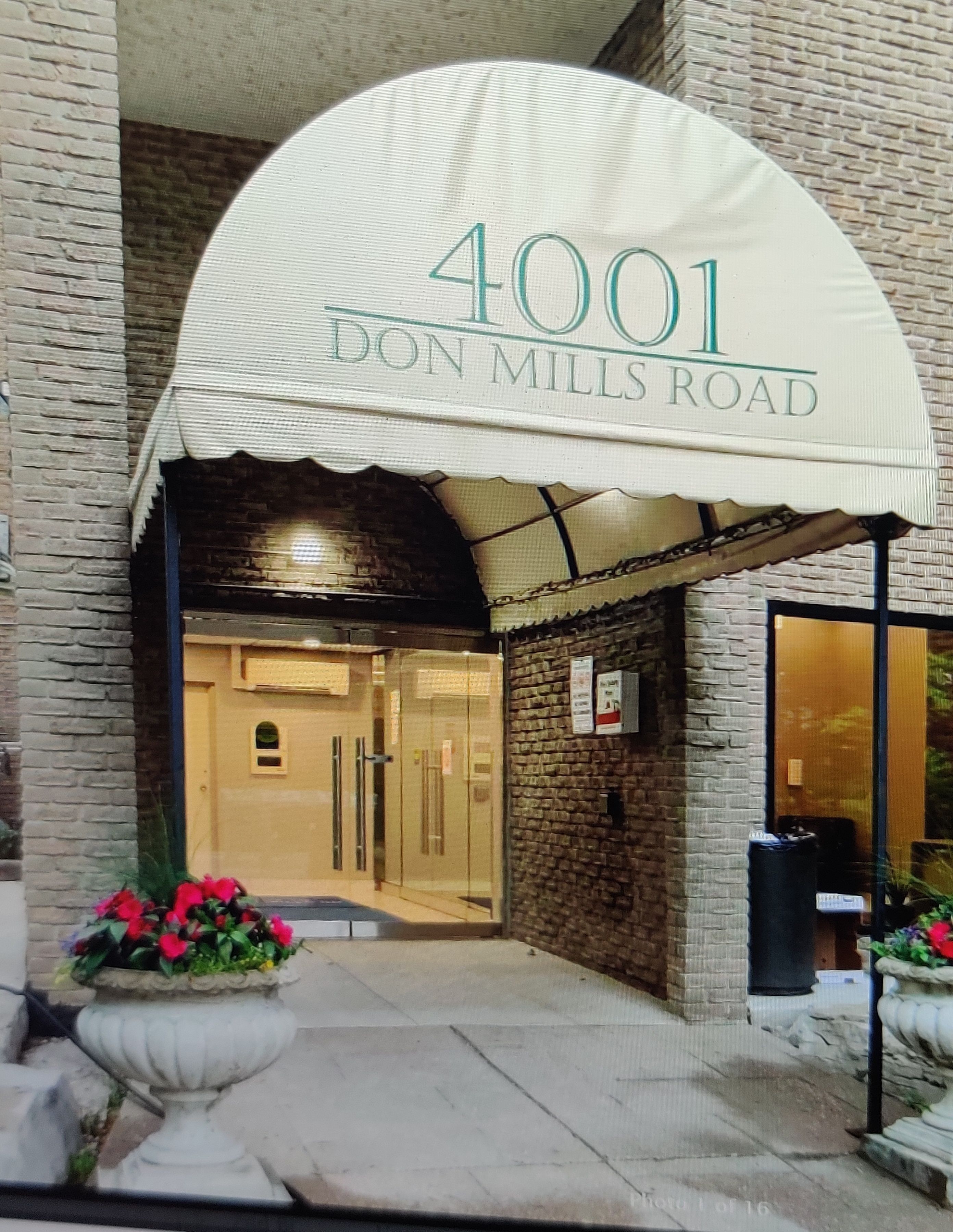$649,950
$50,049#108 - 4001 Don mills Road, Toronto, ON M2H 3J8
Hillcrest Village, Toronto,














 Properties with this icon are courtesy of
TRREB.
Properties with this icon are courtesy of
TRREB.![]()
Completely upgraded unit with a modern look and customized kitchen in a strategically located building. Neighborhood has the top rated schools, 24hr ttc service at the front of the building or drive to 401/407 in minutes. Over 1200 sq.ft of living space with two bedrooms and two full wash rooms, bright, open concept kitchen and living, w/o to large open patio. Primary bedroom has ensuite. Den offers plenty of storage space or use it as kid's study room. High end kitchen appliances and fittings in washroom, trendy staircase, sensor lights inside the unit, combined with building amenities add up to a comfortable living. Condo fee includes hydro and water. Just move in and enjoy a relaxing life with your family in a friendly atmosphere.
- HoldoverDays: 60
- Architectural Style: Stacked Townhouse
- Property Type: Residential Condo & Other
- Property Sub Type: Condo Townhouse
- GarageType: Underground
- Directions: Don mills
- Tax Year: 2024
- ParkingSpaces: 1
- Parking Total: 1
- WashroomsType1: 2
- WashroomsType1Level: Second
- BedroomsAboveGrade: 2
- Interior Features: Carpet Free, Suspended Ceilings, Built-In Oven, Storage
- Cooling: Central Air
- HeatSource: Gas
- HeatType: Forced Air
- LaundryLevel: Upper Level
- ConstructionMaterials: Brick
- Parcel Number: 112420008
| School Name | Type | Grades | Catchment | Distance |
|---|---|---|---|---|
| {{ item.school_type }} | {{ item.school_grades }} | {{ item.is_catchment? 'In Catchment': '' }} | {{ item.distance }} |















