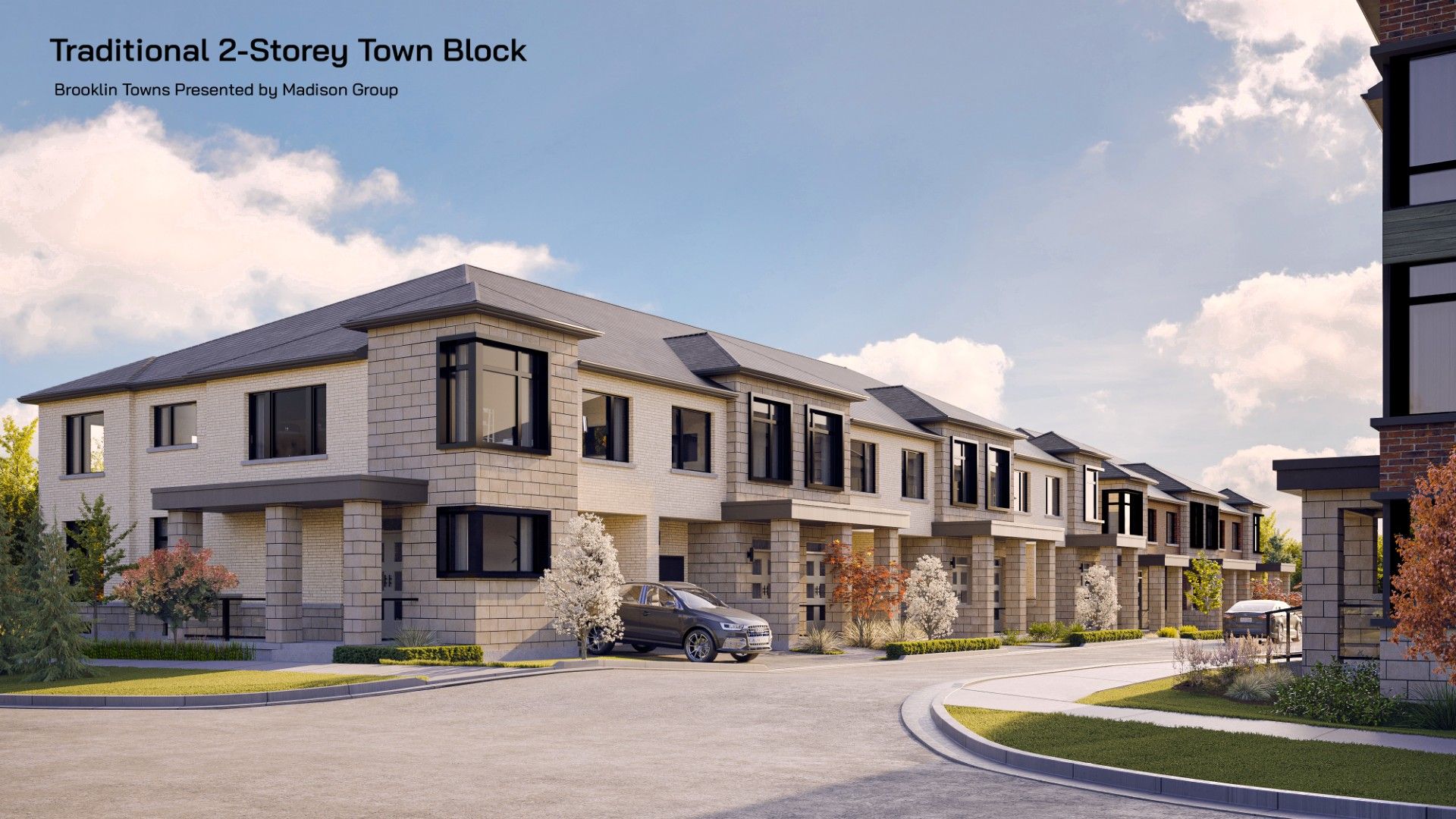$929,990
18 Observatory Way, Whitby, ON L1M 0M7
Brooklin, Whitby,




 Properties with this icon are courtesy of
TRREB.
Properties with this icon are courtesy of
TRREB.![]()
Pre-construction Freehold Townhome In The Prestigious Brooklin Towns Community By Award Winning Madison Group. Stunning 2 Storey Traditional Townhome With Backyard Consisting Of 1697 Sq.ft Of Finished Space, 3 Bedrooms And 3 Washrooms. Designed With 9' High Ceiling On 1st And 2nd Floor Featuring Smooth Ceiling Throughout (Basement Excluded). The Home Is Finished With Quality Laminate Flooring In Natural-Stain Style On First Floor Complemented By Natural Finish Oak Staircase And Elegant Solid Oak Handrails, Oak Square Pickets And Posts. The First Floor Is An Open-Concept Consisting Of The Family Room, Dining Room And Kitchen. The Kitchen Has A Center Island With Breakfast Bar, Built-In Pantry, And Quartz Countertops. Kitchen is Also Equipped With 4 Piece Energystar Qualified, Stainless Steel Kitchen Appliance. The Second Floor Consists 3 Spacious Bedrooms With Large Window Offering Great Sunlight. The Primary Bedroom Features Walk-In Closet And 5 Piece Ensuite Bathroom With Free Standing Tub. The Basement Includes 3-Piece Rough-In For Future Custom Accommodations. There Are Upgraded Features Throughout The Home Including A Potlight Package. An Outstanding Opportunity To Be A Part Of The Brooklin Neighborhood That Is Conveniently Located Near Fresh Co., Longos, Banks, Restaurants, And Etc. Also, Minutes Away From Hwy 407 & 412.
- HoldoverDays: 60
- Architectural Style: 2-Storey
- Property Type: Residential Freehold
- Property Sub Type: Att/Row/Townhouse
- DirectionFaces: South
- GarageType: Attached
- Directions: Baldwin & Winchester
- Tax Year: 2025
- Parking Features: Private
- ParkingSpaces: 1
- Parking Total: 2
- WashroomsType1: 1
- WashroomsType1Level: Ground
- WashroomsType2: 1
- WashroomsType2Level: Second
- WashroomsType3: 1
- WashroomsType3Level: Second
- BedroomsAboveGrade: 3
- Basement: Unfinished
- Cooling: Central Air
- HeatSource: Gas
- HeatType: Forced Air
- ConstructionMaterials: Brick, Stone
- Roof: Unknown
- Sewer: Sewer
- Foundation Details: Unknown
- LotSizeUnits: Metres
- LotDepth: 27
- LotWidth: 6
| School Name | Type | Grades | Catchment | Distance |
|---|---|---|---|---|
| {{ item.school_type }} | {{ item.school_grades }} | {{ item.is_catchment? 'In Catchment': '' }} | {{ item.distance }} |





