$699,000
#114 - 371 Orton Park Road, Toronto, ON M1G 3V1
Morningside, Toronto,
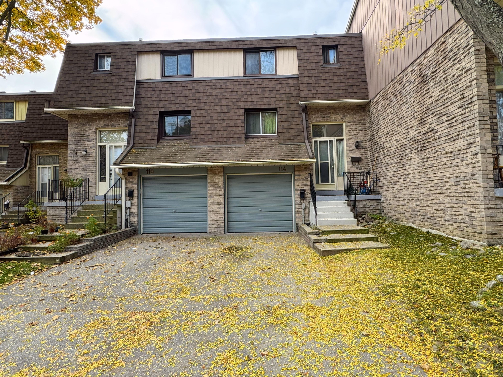
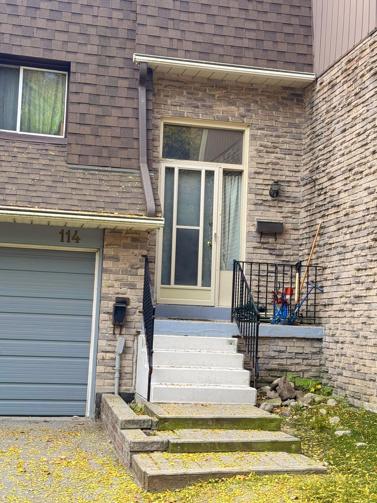
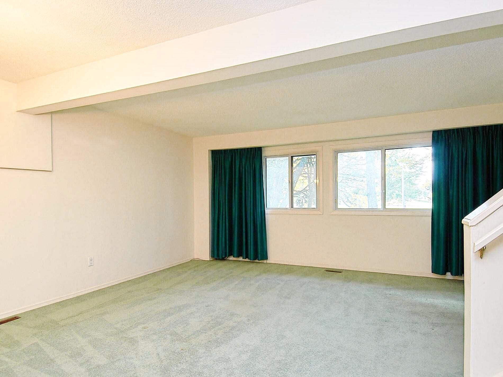
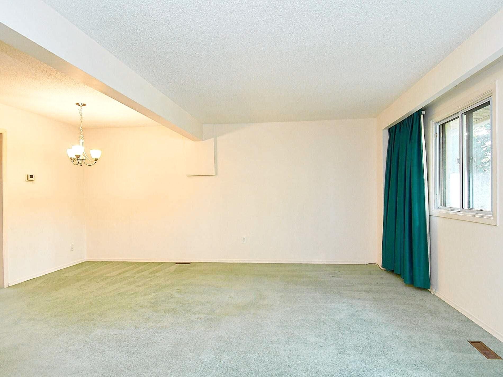
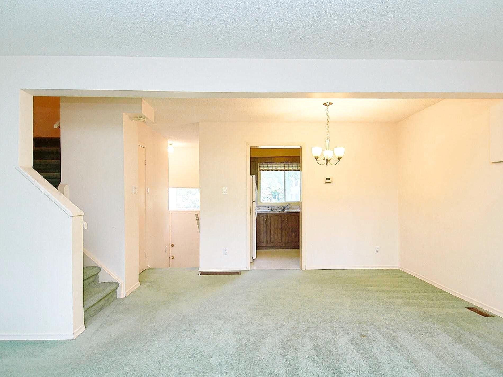
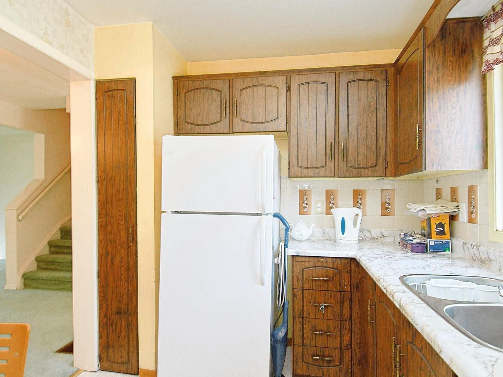
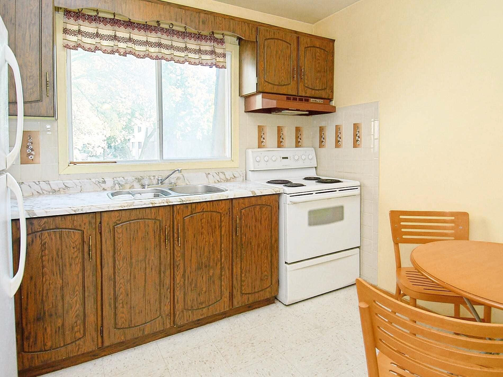
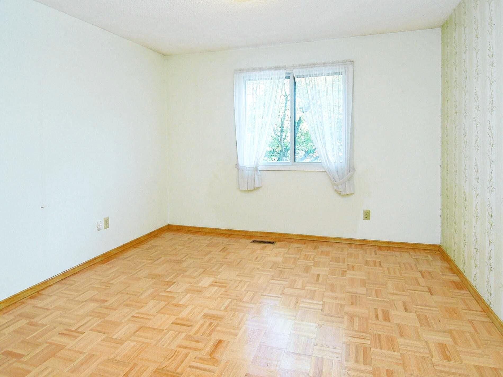
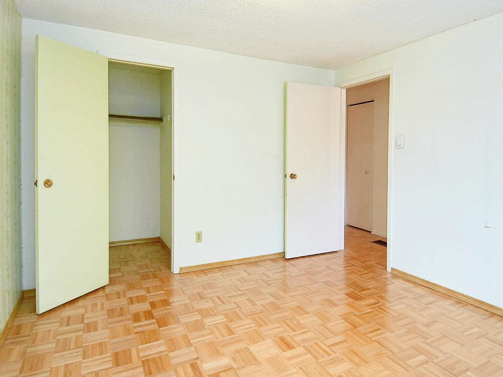
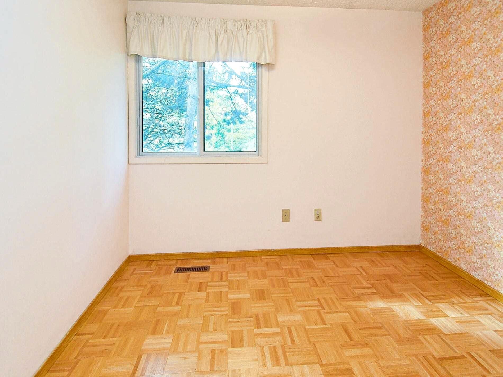
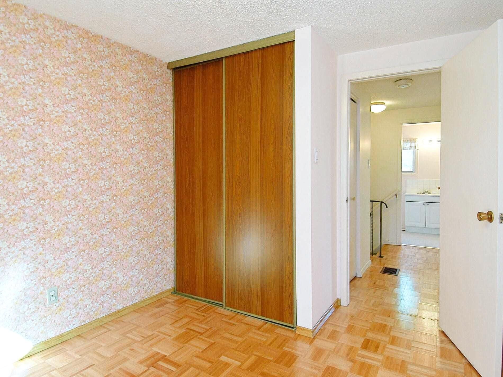
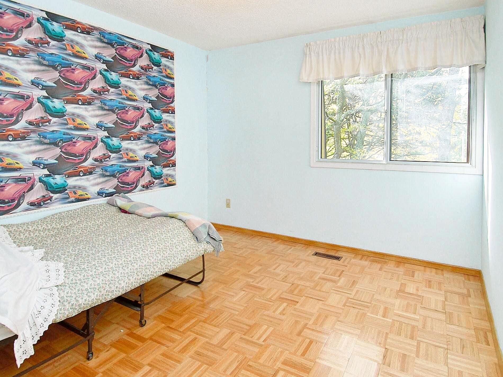
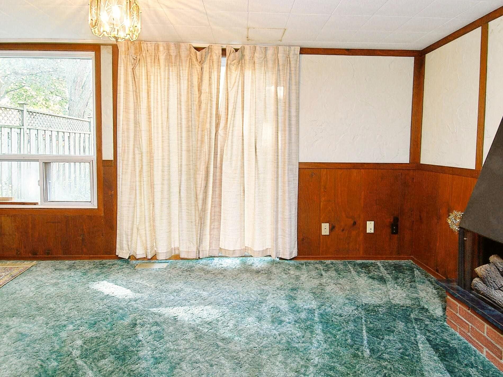
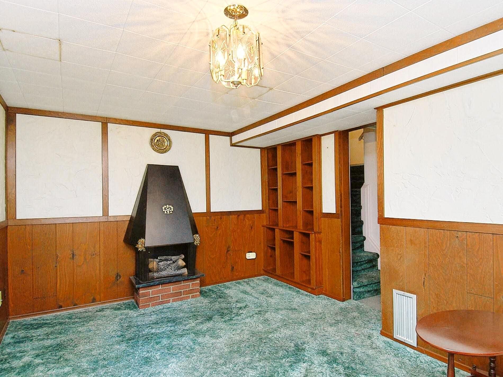

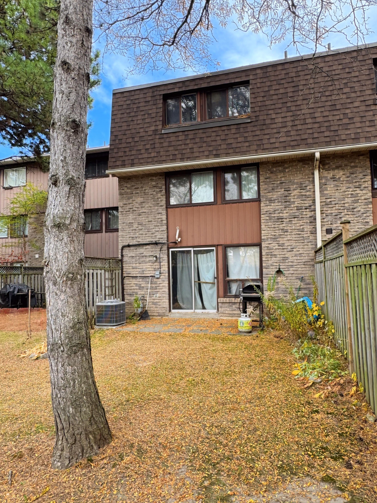
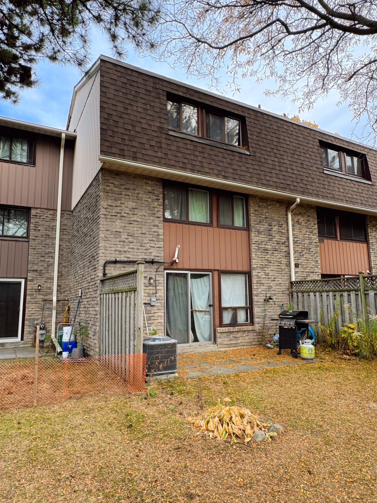
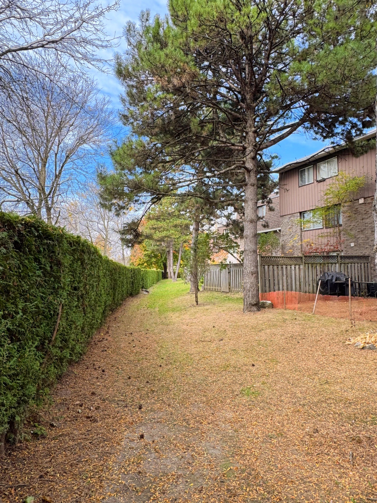
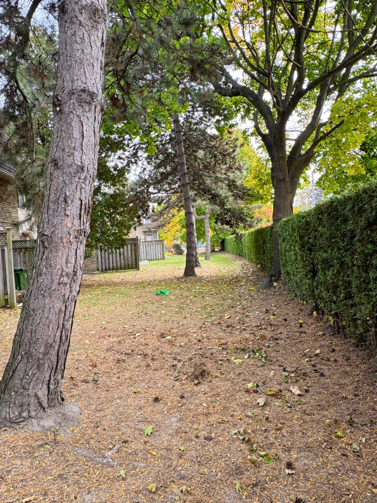
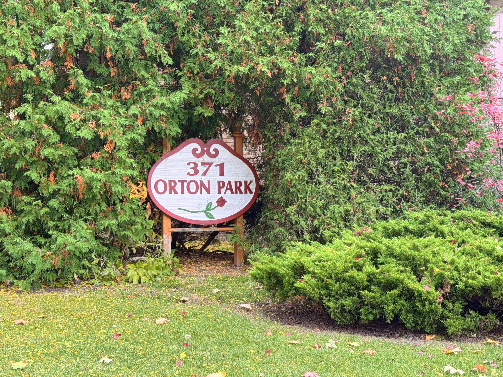
 Properties with this icon are courtesy of
TRREB.
Properties with this icon are courtesy of
TRREB.![]()
First Time Home Buyers/Investors Heaven!!!Townhome unit* This bright and spacious 3-bedroom townhouse in the East End offers up to 1300square feet of potential-filled living space. With a walk-out basement leading to a private backyard, this property is sold *as is*, featuring lowmaintenancefees. Ideally located near top schools, shopping centers, parks, trails, and essential amenities including U of T, Centennial College,24-hour TTC access, Scarborough Health Network Hospital, Highway 401, malls, and plazas this home presents a great opportunity for thoselooking to make it their own or investment. **EXTRAS** all existing appliances, Hot water Tank (Owned), Air Condition (2023), Furnace (2023),Fridge(2023), Stove (2024)
- HoldoverDays: 90
- Architectural Style: 2-Storey
- Property Type: Residential Condo & Other
- Property Sub Type: Condo Townhouse
- GarageType: Built-In
- Directions: East of Orton Park Road
- Tax Year: 2024
- Parking Features: Private
- ParkingSpaces: 1
- Parking Total: 2
- WashroomsType1: 1
- WashroomsType1Level: Second
- WashroomsType2: 1
- WashroomsType2Level: Main
- BedroomsAboveGrade: 3
- Interior Features: Water Heater Owned
- Basement: Finished with Walk-Out, Full
- Cooling: Central Air
- HeatSource: Gas
- HeatType: Forced Air
- ConstructionMaterials: Brick
- Roof: Asphalt Shingle
- PropertyFeatures: Public Transit, Hospital, Library, School, Park
| School Name | Type | Grades | Catchment | Distance |
|---|---|---|---|---|
| {{ item.school_type }} | {{ item.school_grades }} | {{ item.is_catchment? 'In Catchment': '' }} | {{ item.distance }} |





















