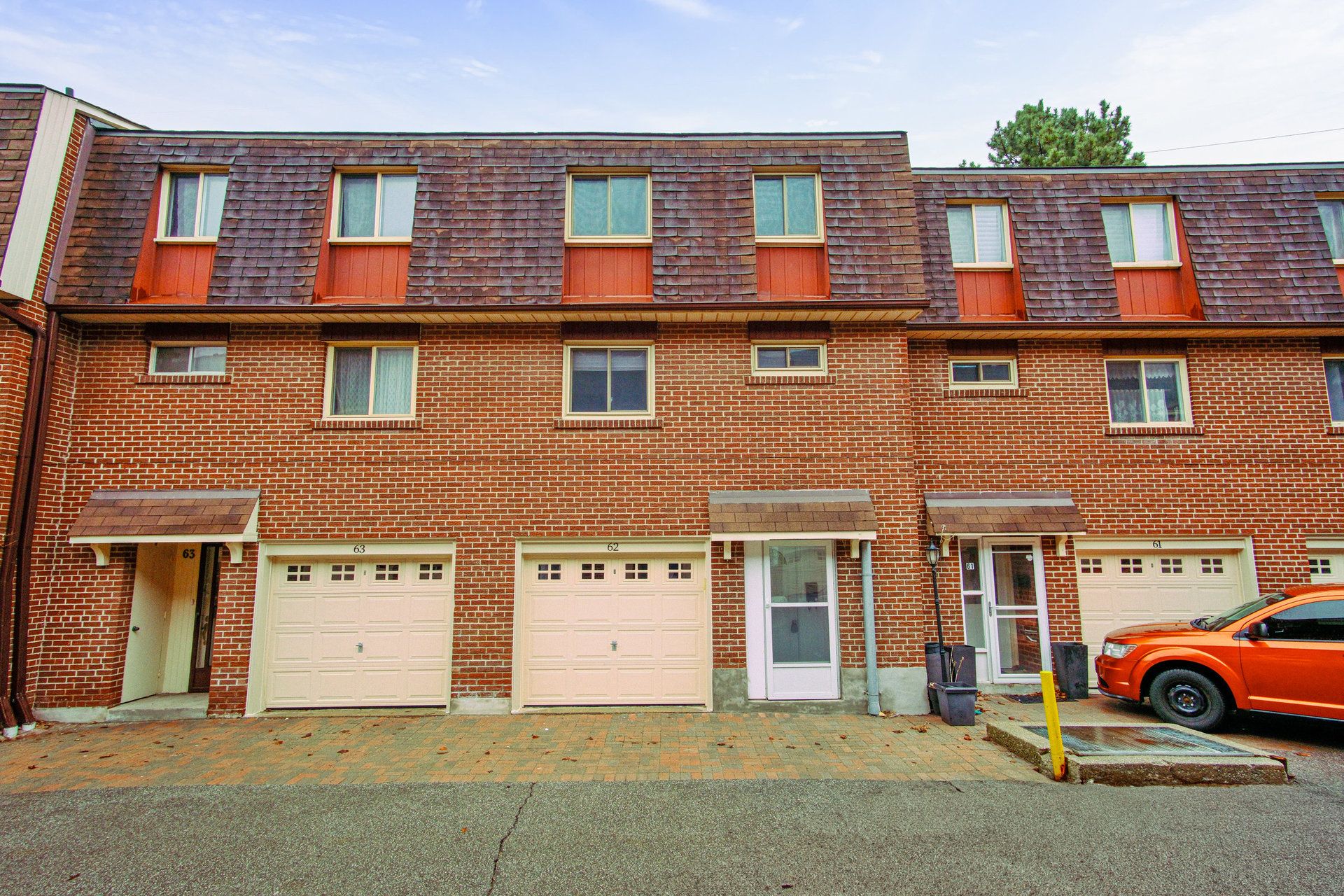$699,700
$60,000#62 - 441 Military Trail, Toronto, ON M1E 4E8
Morningside, Toronto,



































 Properties with this icon are courtesy of
TRREB.
Properties with this icon are courtesy of
TRREB.![]()
Spacious, Well Kept, Recent Painted,Plenty of POT Lights and LED Lights upgraded-townhome in the heart of Rouge Park with LOWEST Maintenance fee among the community area, safe n friendly community camera surveillance monitored,and close to it all, TTC, 401 stops, groceries, dining, primary, secondary, Centennial College and University of Toronto schools, hospital, Pan Am Centre, state of the art gym with pools, sports, recreation and parks. Short drive to Guildwood Go Station. Locker room, Potential to upgrade, private laundry room, New Garage Door, Direct access to garage from home, steel entry doors. Furnace/HWT under maintenance/AC year Old. 2 Parkings and guest parking.ONly opportunity in the area... Grab it..moving sooner
- HoldoverDays: 90
- Architectural Style: 3-Storey
- Property Type: Residential Condo & Other
- Property Sub Type: Condo Townhouse
- GarageType: Built-In
- Directions: Neilson - Military Tr
- Tax Year: 2024
- Parking Features: Private
- ParkingSpaces: 1
- Parking Total: 2
- WashroomsType1: 1
- WashroomsType1Level: Second
- WashroomsType2: 1
- WashroomsType2Level: Third
- BedroomsAboveGrade: 3
- BedroomsBelowGrade: 1
- Interior Features: Water Heater
- Basement: Partially Finished
- Cooling: Central Air
- HeatSource: Gas
- HeatType: Forced Air
- LaundryLevel: Lower Level
- ConstructionMaterials: Brick
- PropertyFeatures: Hospital, Park, Public Transit, School
| School Name | Type | Grades | Catchment | Distance |
|---|---|---|---|---|
| {{ item.school_type }} | {{ item.school_grades }} | {{ item.is_catchment? 'In Catchment': '' }} | {{ item.distance }} |




































