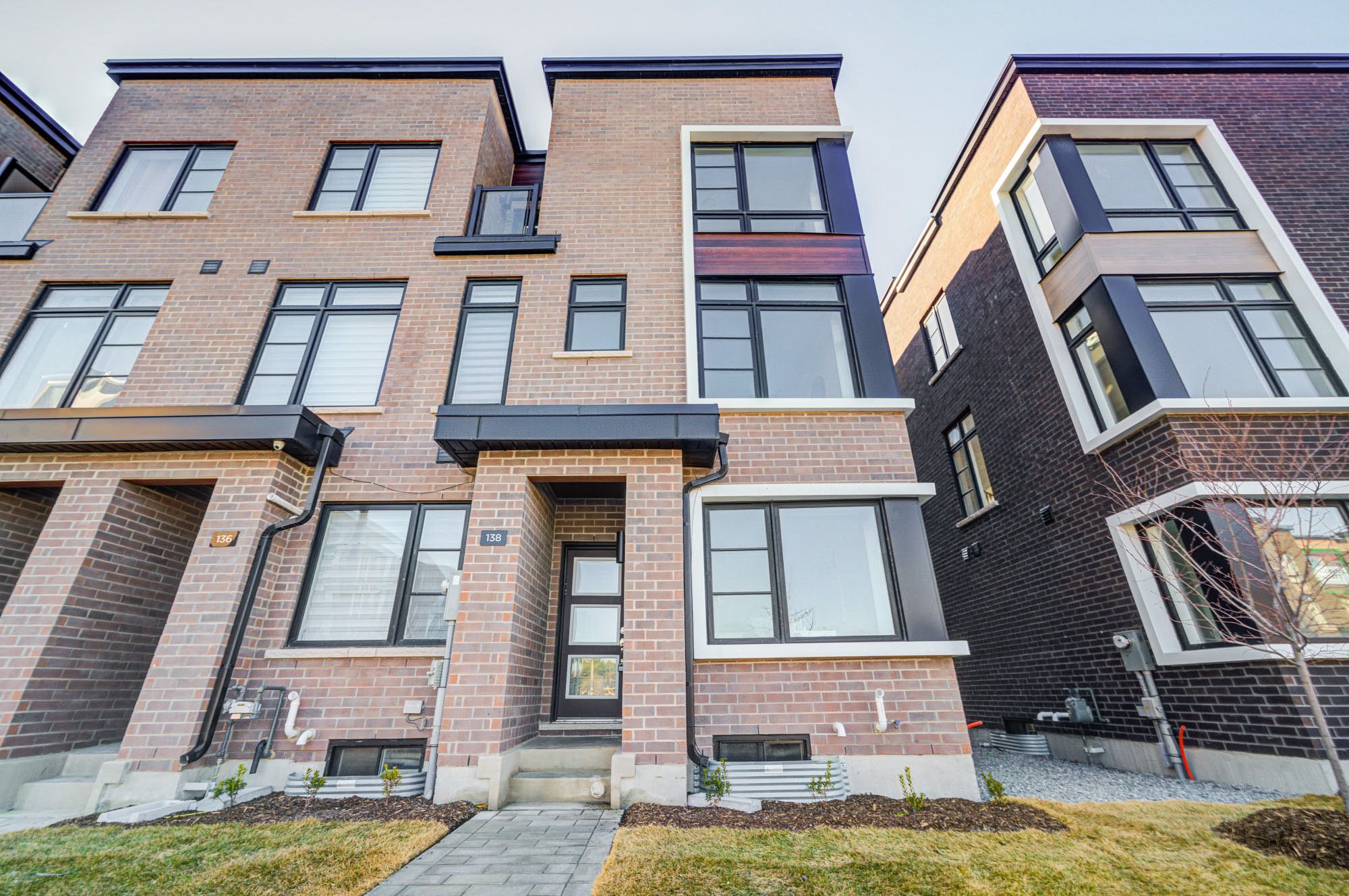$1,029,990
$29,910138 Brockley Drive, Toronto, ON M1P 3C1
Bendale, Toronto,







































 Properties with this icon are courtesy of
TRREB.
Properties with this icon are courtesy of
TRREB.![]()
Be the first to live in this spectacular Brand New Executive Freehold End Unit Townhome in the prestigious MILA Masterplan Community by Madison Group. This bright and spacious 3 Bedroom, 3.5 Bathroom is well designed by Award Winning Madison Group. Superior kitchen features includes SS appliances, ample of cabinets and sleek Quartz Countertop, Built-In Pantry, taller upper cabinetry and much more. This luxury home offers 9 foot on the main floor, Smooth Ceiling throughout and over 1,900 sq ft., excluding basement. Amazing Primary Bedroom with Spa-like 4pc. Ensuite and oversized walk-in closet. Unspoiled basement with enlarged window provide an opportunity to finish up to your personal preference. Super convenient location close to all amenities, Mins to Highways and only 15-20 Min to Downtown Toronto by car (45 Mins by Transit).
- HoldoverDays: 60
- Architectural Style: 3-Storey
- Property Type: Residential Freehold
- Property Sub Type: Att/Row/Townhouse
- DirectionFaces: South
- GarageType: Built-In
- Directions: Midland Ave & Lawrence Ave
- Tax Year: 2024
- Parking Features: Available
- ParkingSpaces: 1
- Parking Total: 2
- WashroomsType1: 1
- WashroomsType1Level: Ground
- WashroomsType2: 1
- WashroomsType2Level: Main
- WashroomsType3: 2
- WashroomsType3Level: Upper
- BedroomsAboveGrade: 3
- Interior Features: ERV/HRV
- Basement: Unfinished
- HeatSource: Gas
- HeatType: Forced Air
- ConstructionMaterials: Brick
- Roof: Unknown
- Sewer: Sewer
- Foundation Details: Unknown
- LotSizeUnits: Feet
- LotDepth: 80.84
- LotWidth: 19.92
| School Name | Type | Grades | Catchment | Distance |
|---|---|---|---|---|
| {{ item.school_type }} | {{ item.school_grades }} | {{ item.is_catchment? 'In Catchment': '' }} | {{ item.distance }} |








































