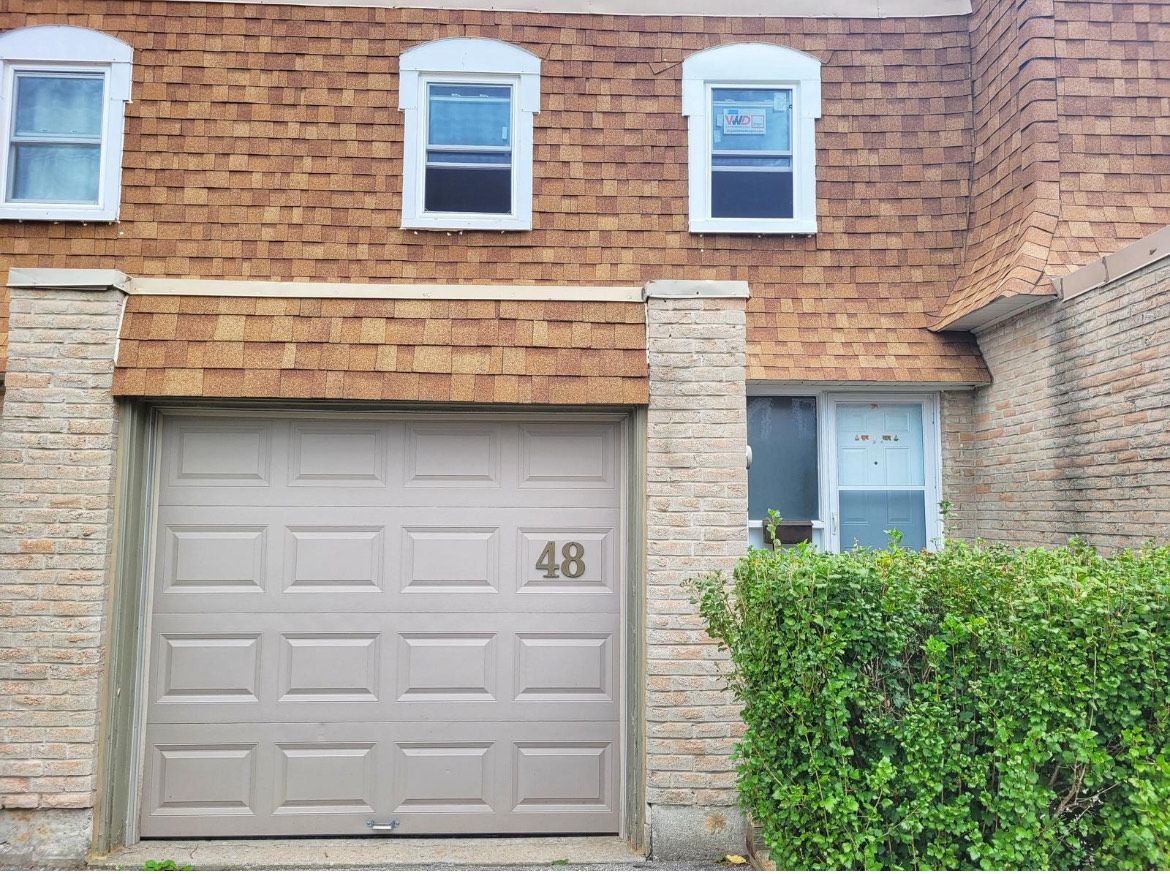$799,999
$50,001#48 - 850 Huntingwood Drive, Toronto, ON M1T 2L9
L'Amoreaux, Toronto,




























 Properties with this icon are courtesy of
TRREB.
Properties with this icon are courtesy of
TRREB.![]()
Beautiful spacious townhouse in family friendly neighborhood. Open concept living/dining, large bedroom. Great location walk to bus stop and school. Close to shopping plaza, TTC and Go Train Station. Direct bus to Subway station. Highly desirable location! Entrance Door and Living room window are 5 years old. New washer and Dryer, All appliances are in good working condition. New stainless steel Dishwasher will be installed before closing. Maintenance fee covers (Roof Shingles, windows and doors, Building Insurance, Water and Internet Bill.) Swimming pool Access, BBQ.
- HoldoverDays: 90
- Architectural Style: 2-Storey
- Property Type: Residential Condo & Other
- Property Sub Type: Condo Townhouse
- GarageType: Attached
- Directions: Kennedy rd & Huntingwood dr
- Tax Year: 2025
- Parking Features: Private
- ParkingSpaces: 1
- Parking Total: 2
- WashroomsType1: 1
- WashroomsType1Level: Ground
- WashroomsType2: 1
- WashroomsType2Level: Basement
- WashroomsType3: 1
- WashroomsType3Level: Second
- BedroomsAboveGrade: 3
- BedroomsBelowGrade: 1
- Interior Features: Auto Garage Door Remote
- Basement: Finished
- Cooling: Wall Unit(s)
- HeatSource: Electric
- HeatType: Baseboard
- ConstructionMaterials: Brick, Shingle
- Roof: Shingles
- Foundation Details: Brick
- Parcel Number: 110730024
| School Name | Type | Grades | Catchment | Distance |
|---|---|---|---|---|
| {{ item.school_type }} | {{ item.school_grades }} | {{ item.is_catchment? 'In Catchment': '' }} | {{ item.distance }} |





























