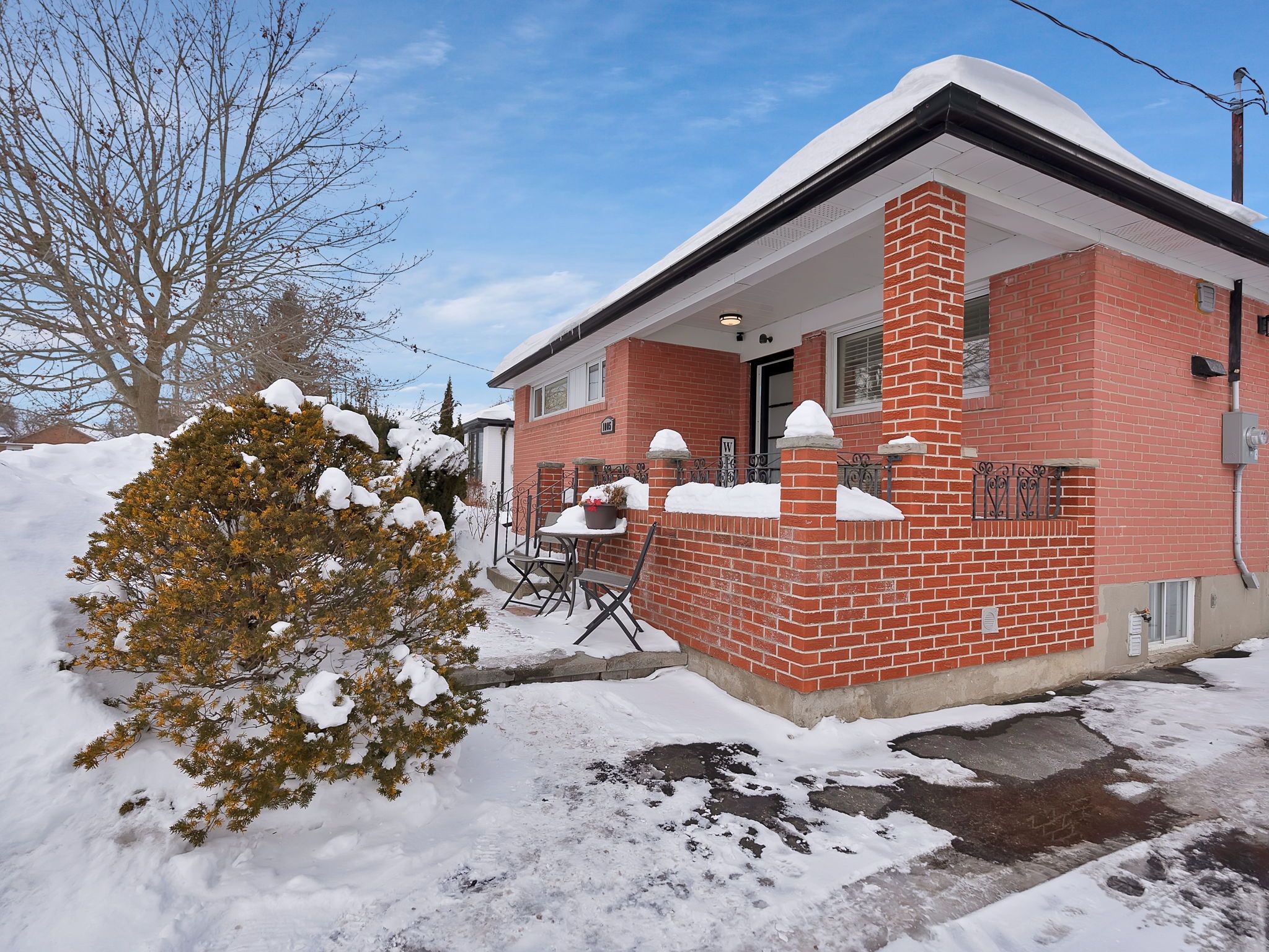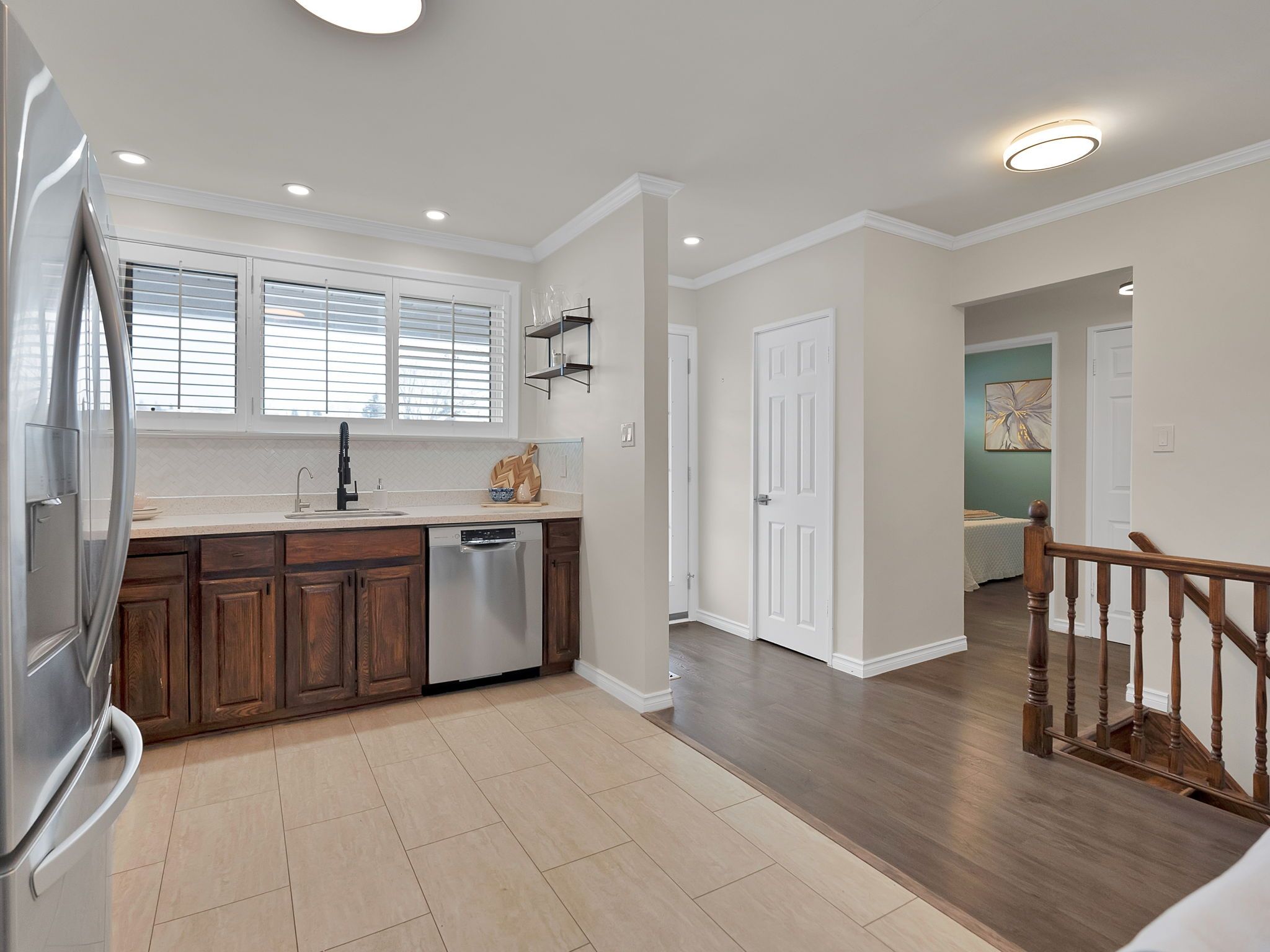$919,900
$30,0001005 Walton Boulevard, Whitby, ON L1N 3G8
Williamsburg, Whitby,











































 Properties with this icon are courtesy of
TRREB.
Properties with this icon are courtesy of
TRREB.![]()
Dont miss this beautifully maintained 3+1 bedroom home with 2 full washrooms, set on apremium 52ftx150.84ft lot in the highly desirable and peaceful Williamsburg community of Whitby. The fully renovated basement features an oversized family room a dedicated office space or gym area, and a walk-in pantry. Pot lights run throughout the home, enhancing its modern appeal and natural light. The massive backyard offers multiple areas for gardening, fun family BBQ gatherings, hobbies, along with a metal gazebo, patio perfect for relaxing and entertaining during the summer months.This home is just minutes from 401, Whitby GO, public transit, shopping, schools, parks and more!
- HoldoverDays: 90
- Architectural Style: Bungalow
- Property Type: Residential Freehold
- Property Sub Type: Detached
- DirectionFaces: East
- Directions: Rossland Rd W & Brock St N
- Tax Year: 2025
- ParkingSpaces: 3
- Parking Total: 3
- WashroomsType1: 1
- WashroomsType1Level: Main
- WashroomsType2: 1
- WashroomsType2Level: Basement
- BedroomsAboveGrade: 3
- BedroomsBelowGrade: 1
- Interior Features: Water Heater, Carpet Free, In-Law Capability, Primary Bedroom - Main Floor
- Basement: Finished
- Cooling: Central Air
- HeatSource: Gas
- HeatType: Forced Air
- LaundryLevel: Lower Level
- ConstructionMaterials: Brick
- Roof: Asphalt Shingle
- Sewer: Sewer
- Foundation Details: Unknown
- LotSizeUnits: Feet
- LotDepth: 150.84
- LotWidth: 52
- PropertyFeatures: Public Transit, Rec./Commun.Centre, School, Library, Place Of Worship, Fenced Yard
| School Name | Type | Grades | Catchment | Distance |
|---|---|---|---|---|
| {{ item.school_type }} | {{ item.school_grades }} | {{ item.is_catchment? 'In Catchment': '' }} | {{ item.distance }} |












































