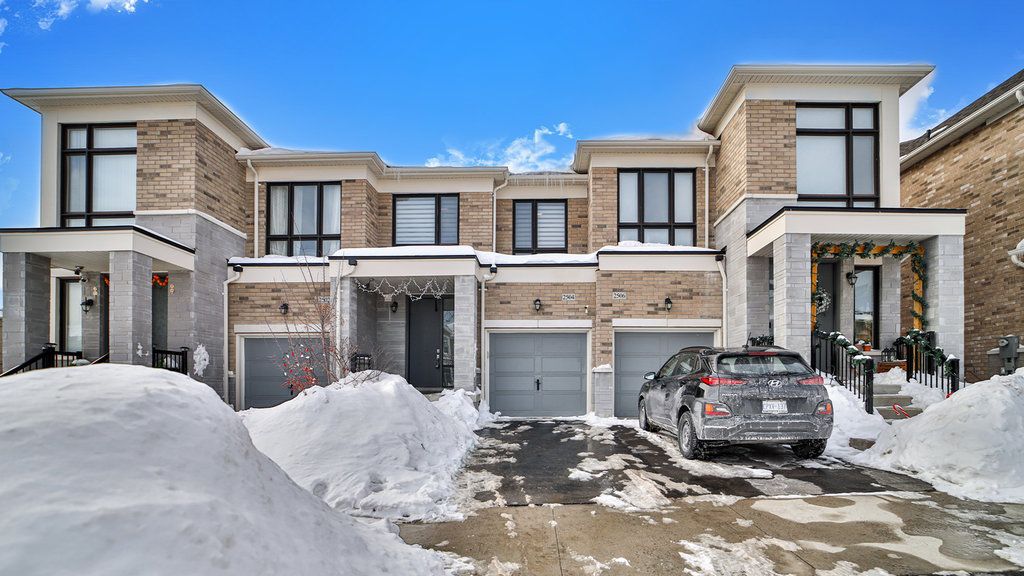$912,000
$8,0002504 Hibiscus Drive, Pickering, ON L1X 0G7
Rural Pickering, Pickering,





































 Properties with this icon are courtesy of
TRREB.
Properties with this icon are courtesy of
TRREB.![]()
Welcome to your dream home at 2504 Hibiscus drive, nestled in the heart of Pickering. This beautifully maintained property boasts a perfect blend of modern comfort and classic elegance, making it ideal for growing families. Enjoy abundant natural light in the open-concept living and dining spaces, perfect for entertaining guests or relaxing with family. The chef-inspired kitchen features stainless steel appliances, ample cabinetry, breakfast-nook, granite counter-tops, providing a functional space for culinary creations. This home offers 3 well-appointed bedrooms including a master suite with an ensuite bathroom and custom cabinets in the closet. Step outside to a beautiful backyard, ideal for summer barbecues, gardening or simply unwinding after a long day. This home features a full finished basement with a family room, full washroom and good size office space. Main floor freshly painted. Custom closets in bedroom. Upgraded window covering- zebra blinds. Situated in a friendly neighborhood, you are just minutes away from parks, schools, major highways, making daily commute a breeze. Don't miss the opportunity to own this stunning home in Pickering. Schedule a viewing today and experience the charm of 2504 Hibiscus drive for yourself.
- HoldoverDays: 90
- Architectural Style: 2-Storey
- Property Type: Residential Freehold
- Property Sub Type: Att/Row/Townhouse
- DirectionFaces: East
- GarageType: Attached
- Directions: Main Intersection is Taunton & Whites Road
- Tax Year: 2024
- ParkingSpaces: 1
- Parking Total: 2
- WashroomsType1: 1
- WashroomsType1Level: Main
- WashroomsType2: 1
- WashroomsType2Level: Second
- WashroomsType3: 1
- WashroomsType3Level: Second
- WashroomsType4: 1
- WashroomsType4Level: Basement
- BedroomsAboveGrade: 3
- BedroomsBelowGrade: 1
- Interior Features: Water Heater
- Basement: Finished
- Cooling: Central Air
- HeatSource: Gas
- HeatType: Forced Air
- ConstructionMaterials: Brick
- Roof: Asphalt Shingle
- Sewer: Sewer
- Foundation Details: Concrete
- Parcel Number: 263832733
- LotSizeUnits: Feet
- LotDepth: 90.22
- LotWidth: 19.69
| School Name | Type | Grades | Catchment | Distance |
|---|---|---|---|---|
| {{ item.school_type }} | {{ item.school_grades }} | {{ item.is_catchment? 'In Catchment': '' }} | {{ item.distance }} |






































