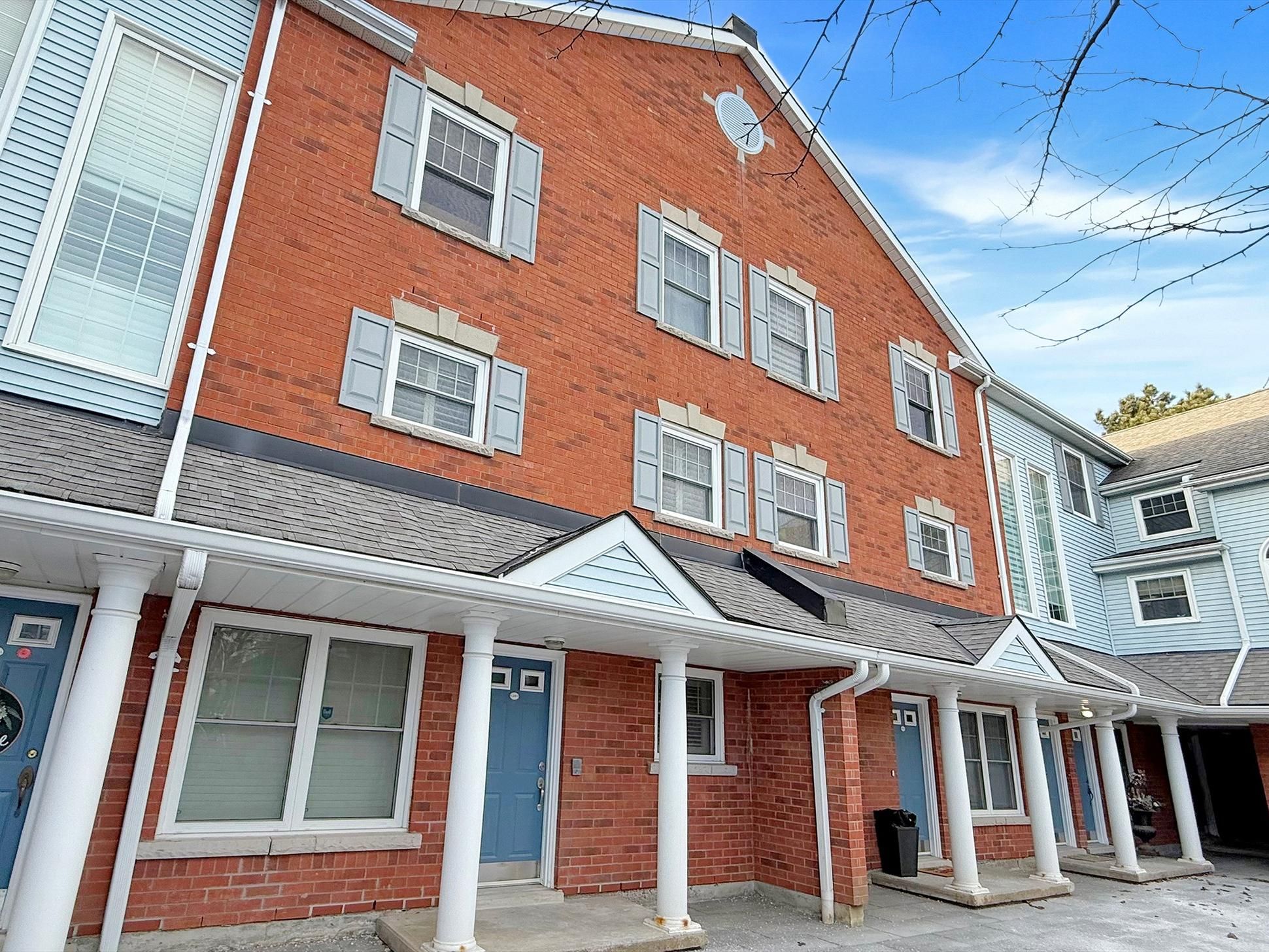$589,900
#J11 - 1657 Nash Road, Clarington, ON L1E 1S8
Courtice, Clarington,



































 Properties with this icon are courtesy of
TRREB.
Properties with this icon are courtesy of
TRREB.![]()
Discover modern living in this 3+1 bedroom, 3-bath townhouse. Your chance to own in Parkwood Village. A quiet enclave surrounded by manicured gardens and lush greenery. One of the largest units in the complex. Step inside to find bright rooms with updated floors. A stylish kitchen featuring quartz counters, and stainless-steel appliances. Large windows fill each space with natural light. A main-floor den can be your office or a fourth bedroom. Upstairs, the primary bedroom comes with a walk-in closet, Juliette balcony, and a private ensuite. Enjoy on-site amenities like a heated two-bay car wash, tennis courts, a party room, and visitor parking. Minutes away to schools, parks, restaurants, and a new shopping center. Commute with ease with quick access to highways 401 and 407. Its a short walk to North Courtice Public School, the Courtice Millennium Trail, and the Courtice Community Complex.
- HoldoverDays: 90
- Architectural Style: 2-Storey
- Property Type: Residential Condo & Other
- Property Sub Type: Condo Townhouse
- Tax Year: 2024
- Parking Features: Surface
- ParkingSpaces: 1
- Parking Total: 1
- WashroomsType1: 1
- WashroomsType1Level: Second
- WashroomsType2: 1
- WashroomsType2Level: Second
- WashroomsType3: 1
- WashroomsType3Level: Main
- BedroomsAboveGrade: 3
- BedroomsBelowGrade: 1
- Cooling: Central Air
- HeatSource: Electric
- HeatType: Forced Air
- LaundryLevel: Upper Level
- ConstructionMaterials: Brick, Vinyl Siding
| School Name | Type | Grades | Catchment | Distance |
|---|---|---|---|---|
| {{ item.school_type }} | {{ item.school_grades }} | {{ item.is_catchment? 'In Catchment': '' }} | {{ item.distance }} |




































