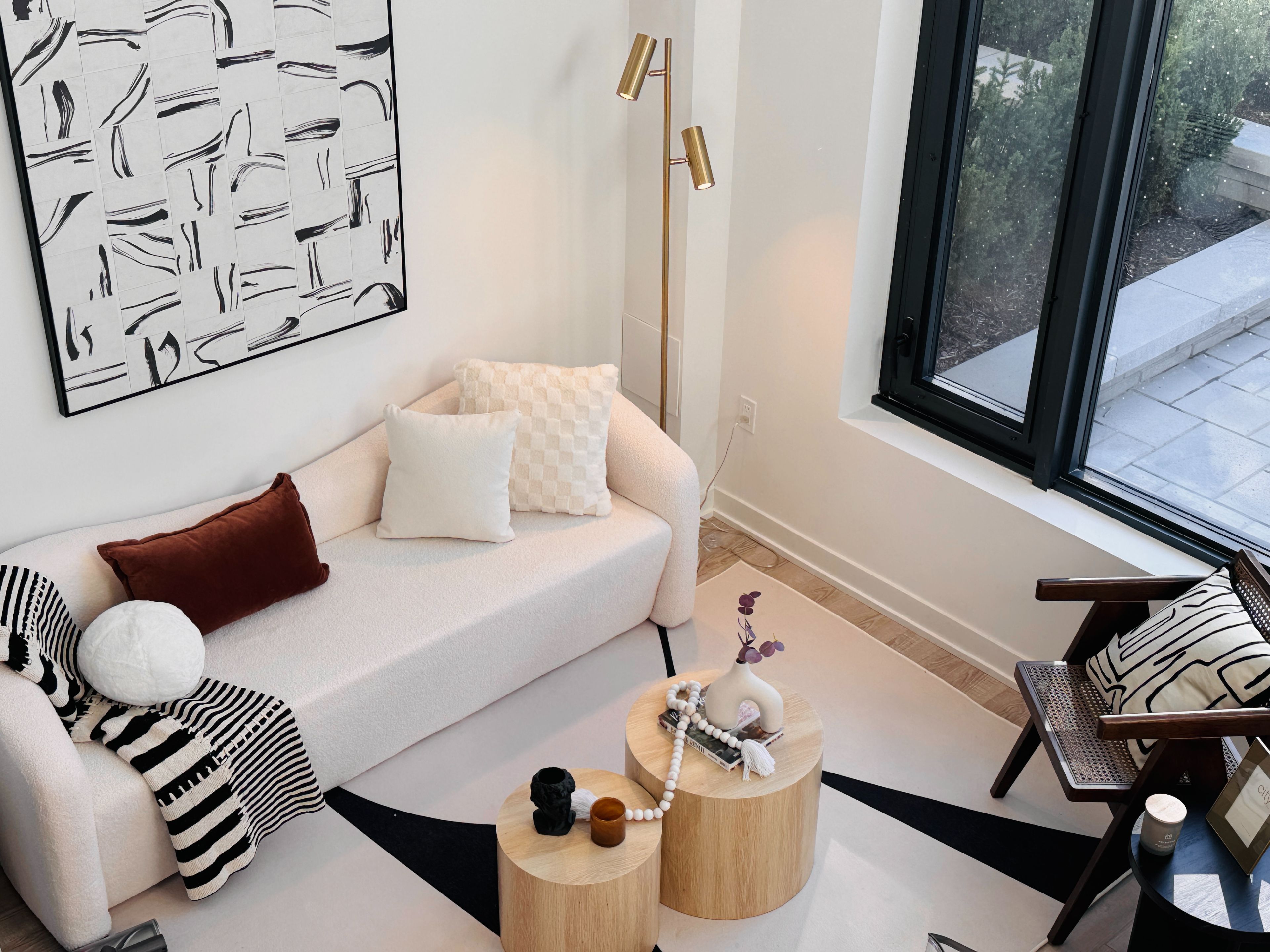$1,128,900
$71,000#TH106 - 250 Lawrence Avenue, Toronto, ON M5M 1B1
Lawrence Park North, Toronto,






 Properties with this icon are courtesy of
TRREB.
Properties with this icon are courtesy of
TRREB.![]()
Experience luxury living in this rare and elegant 2-storey condo townhouse at 250 Lawrence. This spacious unit features 2 bedrooms + den, 2.5 bathrooms, and soaring 15' ceilings on the main floor, which opens to a 125 sq. ft. outdoor terrace. The second-floor primary bedroom offers a large walk-in closet, a 4-piece ensuite, and a private balcony. Ideally located near Toronto's top private schools (Havergal, TFS, Crescent, and more). Enjoy easy access to fine dining, boutique shopping, Pusateri's Fine Foods, and the scenic Douglas Greenbelt and nearby parks. 1 PARKING Included **EXTRAS** Amenities: Co Working Lounge, Party Room, Roof Top Lounge & Bbq, Concierge, Dog Wash Station,& Gym/Yoga Studio. 1 Parking Included
- HoldoverDays: 90
- Architectural Style: 2-Storey
- Property Type: Residential Condo & Other
- Property Sub Type: Condo Townhouse
- GarageType: Underground
- Tax Year: 2025
- Parking Total: 1
- WashroomsType1: 1
- WashroomsType1Level: Main
- WashroomsType2: 1
- WashroomsType2Level: Second
- WashroomsType3: 1
- WashroomsType3Level: Second
- BedroomsAboveGrade: 2
- BedroomsBelowGrade: 1
- Cooling: Central Air
- HeatSource: Electric
- HeatType: Forced Air
- ConstructionMaterials: Concrete
| School Name | Type | Grades | Catchment | Distance |
|---|---|---|---|---|
| {{ item.school_type }} | {{ item.school_grades }} | {{ item.is_catchment? 'In Catchment': '' }} | {{ item.distance }} |







