$1,135,000
$43,000#505 - 18 Wanless Avenue, Toronto, ON M4N 3R9
Lawrence Park North, Toronto,
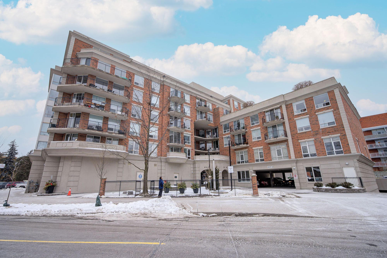
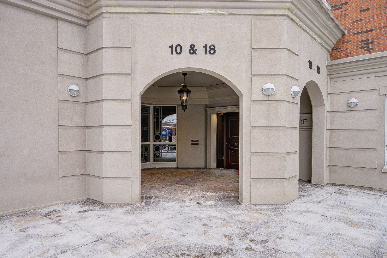
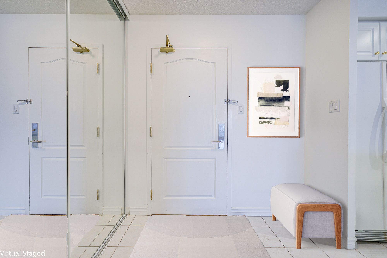
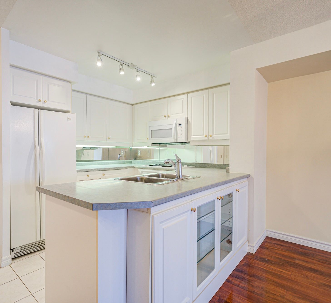
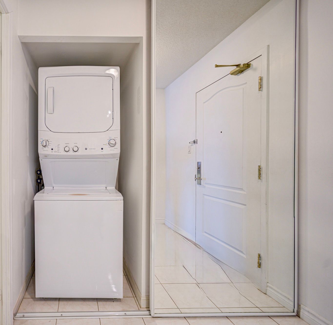
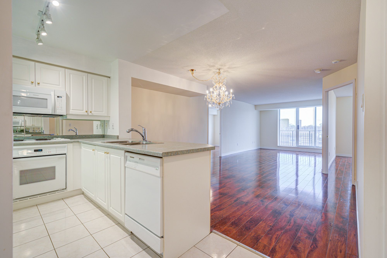
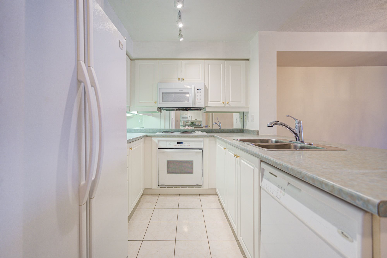
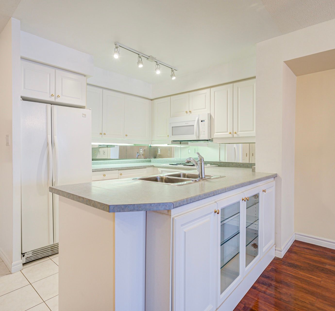
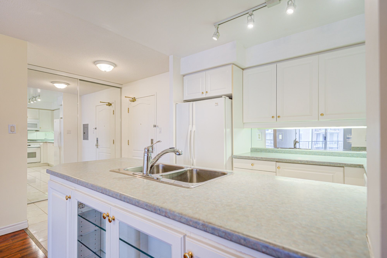
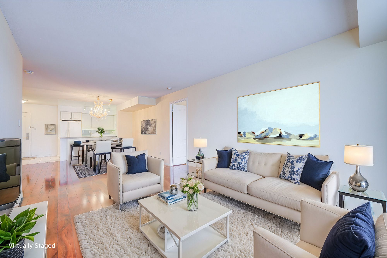
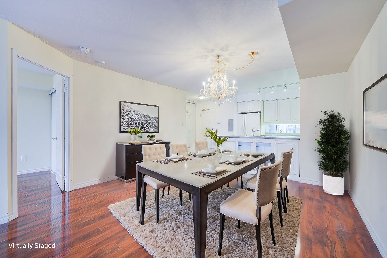
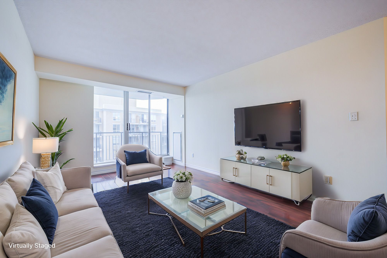
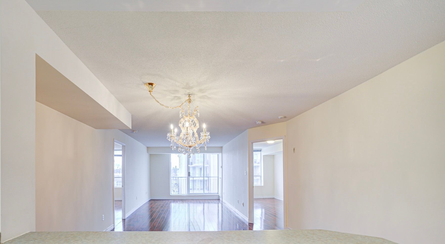
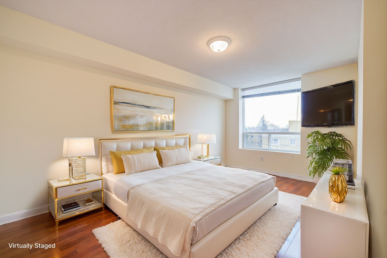

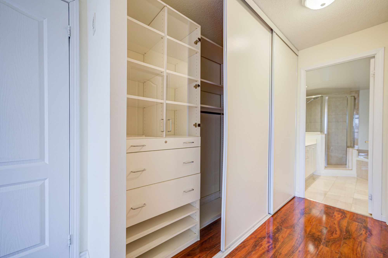
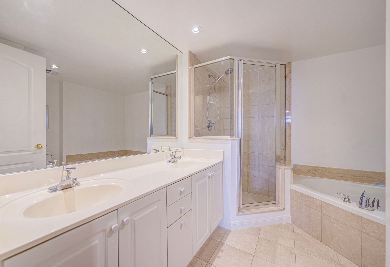
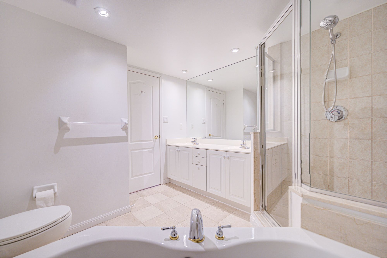
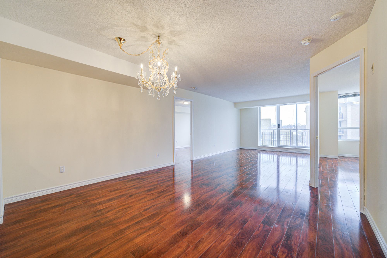
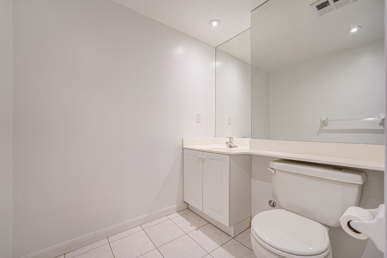
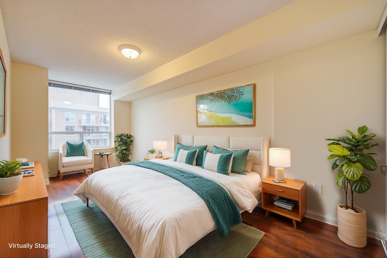
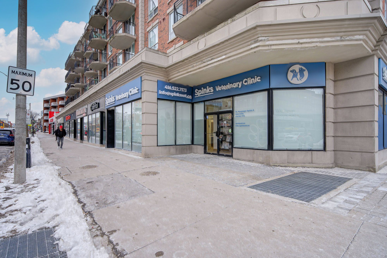
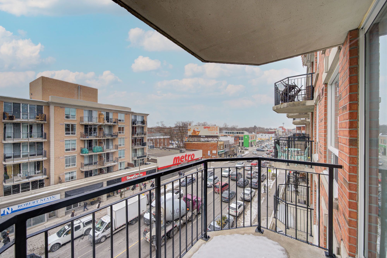
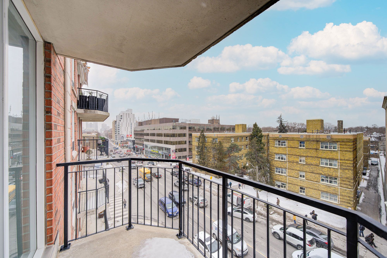
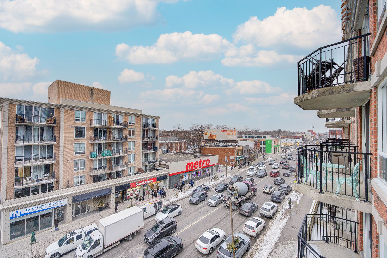
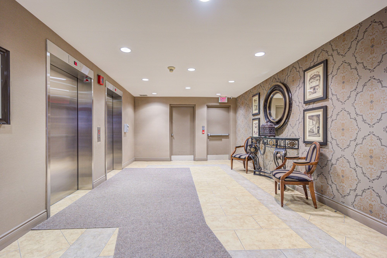
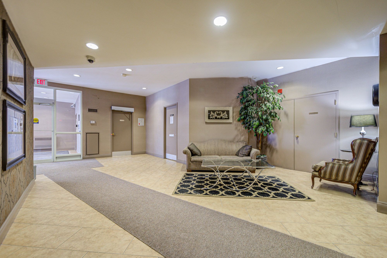
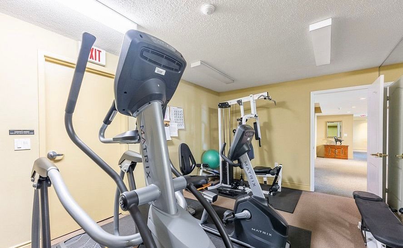
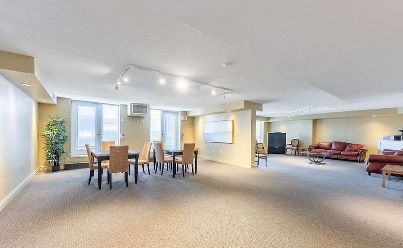
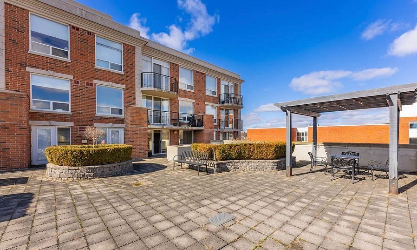
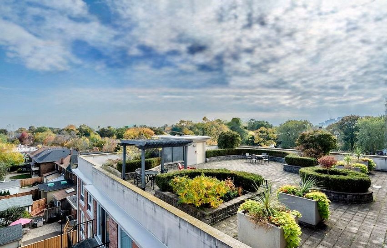
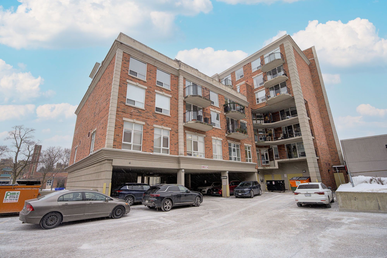
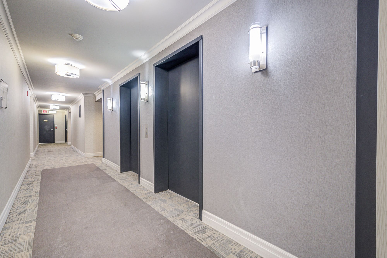
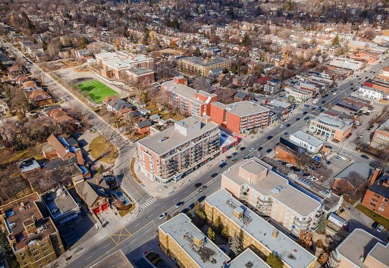
 Properties with this icon are courtesy of
TRREB.
Properties with this icon are courtesy of
TRREB.![]()
Well-appointed bright, open living space with west-facing views, in sought after prime, prestigious Lawrence Park North neighbourhood; boasts over 1,170 sq.ft. an amendable kitchen with island and plenty of cupboard space overlooks the large open-concept living/dining rooms with polished, dark contrasting, engineered hardwood floors leads to a walk-out balcony. The spacious primary bedroom boasts large walk-in/built-in closets with a 5 piece ensuite with sunken tub. Situated on the opposite side of the unit is a second bright bedroom next to a 3 piece bathroom. Walking distance to Bedford Park Public School, Lawrence Subway, great shopping, fabulous restaurants, and cafes. Dotted with numbers parks and nature walks. Close to hwy #401. Freshly painted.
- HoldoverDays: 120
- Architectural Style: Apartment
- Property Type: Residential Condo & Other
- Property Sub Type: Condo Apartment
- GarageType: Underground
- Directions: Yonge & Lawrence
- Tax Year: 2025
- Parking Features: Underground
- Parking Total: 1
- WashroomsType1: 1
- WashroomsType1Level: Flat
- WashroomsType2: 1
- WashroomsType2Level: Flat
- BedroomsAboveGrade: 2
- Interior Features: Wheelchair Access
- Cooling: Central Air
- HeatSource: Gas
- HeatType: Heat Pump
- ConstructionMaterials: Concrete, Brick Front
- Parcel Number: 123890043
| School Name | Type | Grades | Catchment | Distance |
|---|---|---|---|---|
| {{ item.school_type }} | {{ item.school_grades }} | {{ item.is_catchment? 'In Catchment': '' }} | {{ item.distance }} |



































