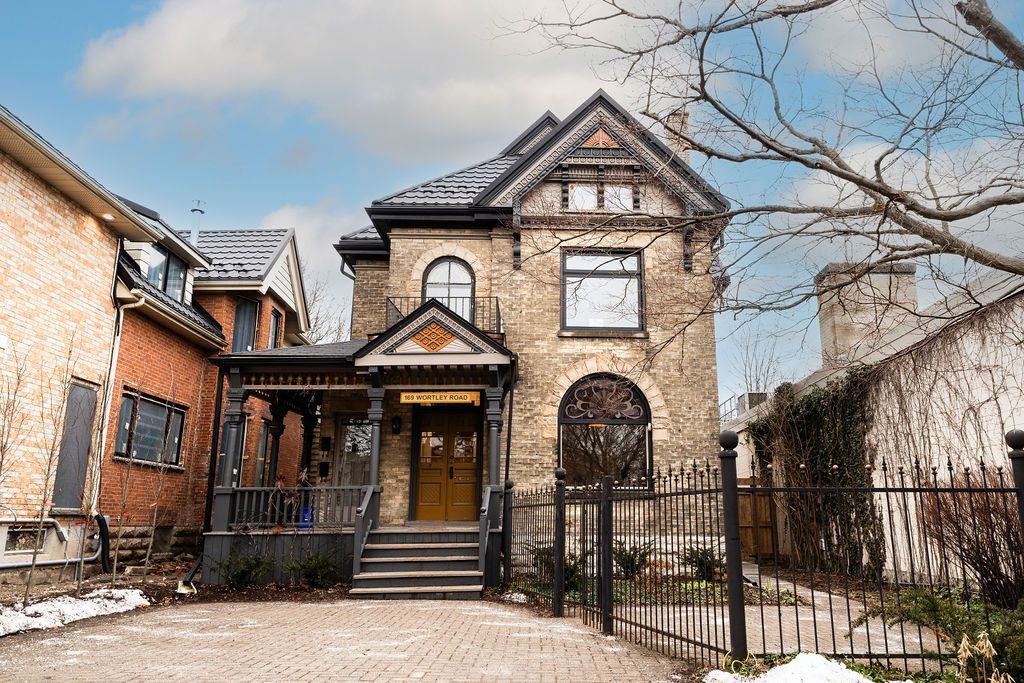$2,850
#2 - 169 Wortley Road, London, ON N6C 3P6
South F, London,




























 Properties with this icon are courtesy of
TRREB.
Properties with this icon are courtesy of
TRREB.![]()
Luxury Living in the Heart of Wortley Village! Address: 169 Wortley Road Bedrooms: 2 Bedrooms Bathroom: 1 Bathroom with Clawfoot Tub and Walk-In Glass Shower Living Spaces: Exceptional, Spacious, and Spectacular! Features:In-suite Laundry with appliances Central Air and central Heat for Year-round Comfort Stunning Designer Kitchen with Fireplace All stainless steel appliances included. Mud Room for Added Convenience Back Deck for Al Fresco Living Shared Yard Space to Enjoy Natures Beauty Dedicated Private Parking for TWO Vehicles This second-floor gem in a historic home offers the perfect blend of elegance and comfort. The living spaces are not just spacious but truly exceptional, creating an ambiance thats both bright and spectacular. The stunning designer kitchen, equipped with a fireplace, is a chefs dream come true. Eating area, sitting area and room for at least 4 good sized bar stools to fit along the island. 2 bright and spacious bedrooms with closet space and a wardrobe and both would fit a queen sized bed. A mudroom adds practicality, and a back deck provides a cozy retreat. Indulge in the luxurious bathroom featuring a clawfoot tub and a walk-in glass shower. Dedicated private parking for two vehicles ensures your convenience. Available Now at $2850 /month plus hydro. Dont miss out on the opportunity to call this Wortley Village haven your home!
- HoldoverDays: 30
- Architectural Style: Apartment
- Property Type: Residential Freehold
- Property Sub Type: Upper Level
- DirectionFaces: West
- Directions: Wortley Road Near Bruce,
- ParkingSpaces: 2
- Parking Total: 2
- WashroomsType1: 1
- BedroomsAboveGrade: 2
- Cooling: Wall Unit(s)
- HeatSource: Gas
- HeatType: Radiant
- ConstructionMaterials: Brick
- Roof: Asphalt Shingle
- Sewer: Sewer
- Foundation Details: Poured Concrete
- Parcel Number: 083820021
- LotSizeUnits: Feet
- LotWidth: 39.58
| School Name | Type | Grades | Catchment | Distance |
|---|---|---|---|---|
| {{ item.school_type }} | {{ item.school_grades }} | {{ item.is_catchment? 'In Catchment': '' }} | {{ item.distance }} |





























