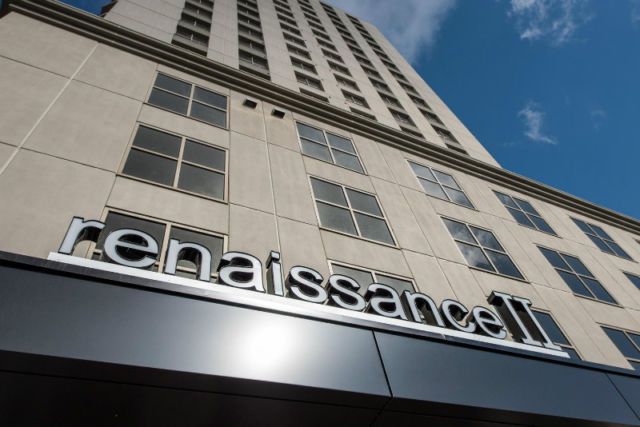$2,900
#1304 - 330 Ridout Street, London, ON N6A 0A7
East K, London,
























 Properties with this icon are courtesy of
TRREB.
Properties with this icon are courtesy of
TRREB.![]()
Bright Corner Executive Condo (1507 Sq FT) in the Heart of London's Vibrant Downtown. 2 Bedroom + Den. Condo Boasts Spacious Kitchen with Pantry, Large Island with Granite Counter; Open Living and Dining Room with Modern Flooring Throughout. Oversized Master Bedroom with Walk-In Shower Ensuite and Walk-In Closet. The second Bedroom is Conveniently Located on the Other Side of the Condo (See Floor Plan)., Bright Den is Perfect for Home Office. Convenient In-Suite Laundry, 2 Private Underground Parking Spaces (1 Has a Private EV Charger!). Oversized BBQ Balcony Balcony. Heat, A/C, and Water Included (Personal Hydro approximately $60-$70 / Month). Amenities Include: Gym (Open 24 Hours), Rooftop Terrace with Patio Furniture, Putting Green, Party Room, Billiard Table, Theatre Room, Library, 2 Guest Suites, and more. Walking Distance to Budweiser Gardens, Covent Garden Market, Harris Park, Restaurants and More. No Snow to Shovel, No Grass to Cut!
- Architectural Style: Apartment
- Property Type: Residential Condo & Other
- Property Sub Type: Condo Apartment
- GarageType: Underground
- Parking Features: Private
- Parking Total: 2
- WashroomsType1: 1
- WashroomsType2: 2
- BedroomsAboveGrade: 2
- Interior Features: Auto Garage Door Remote, Intercom
- Cooling: Central Air
- HeatSource: Gas
- HeatType: Forced Air
- LaundryLevel: Main Level
- ConstructionMaterials: Concrete
- Exterior Features: Controlled Entry, Privacy
- Roof: Membrane
- Foundation Details: Poured Concrete
- Topography: Flat
- Parcel Number: 093990383
- PropertyFeatures: Library, Public Transit, Park
| School Name | Type | Grades | Catchment | Distance |
|---|---|---|---|---|
| {{ item.school_type }} | {{ item.school_grades }} | {{ item.is_catchment? 'In Catchment': '' }} | {{ item.distance }} |

























