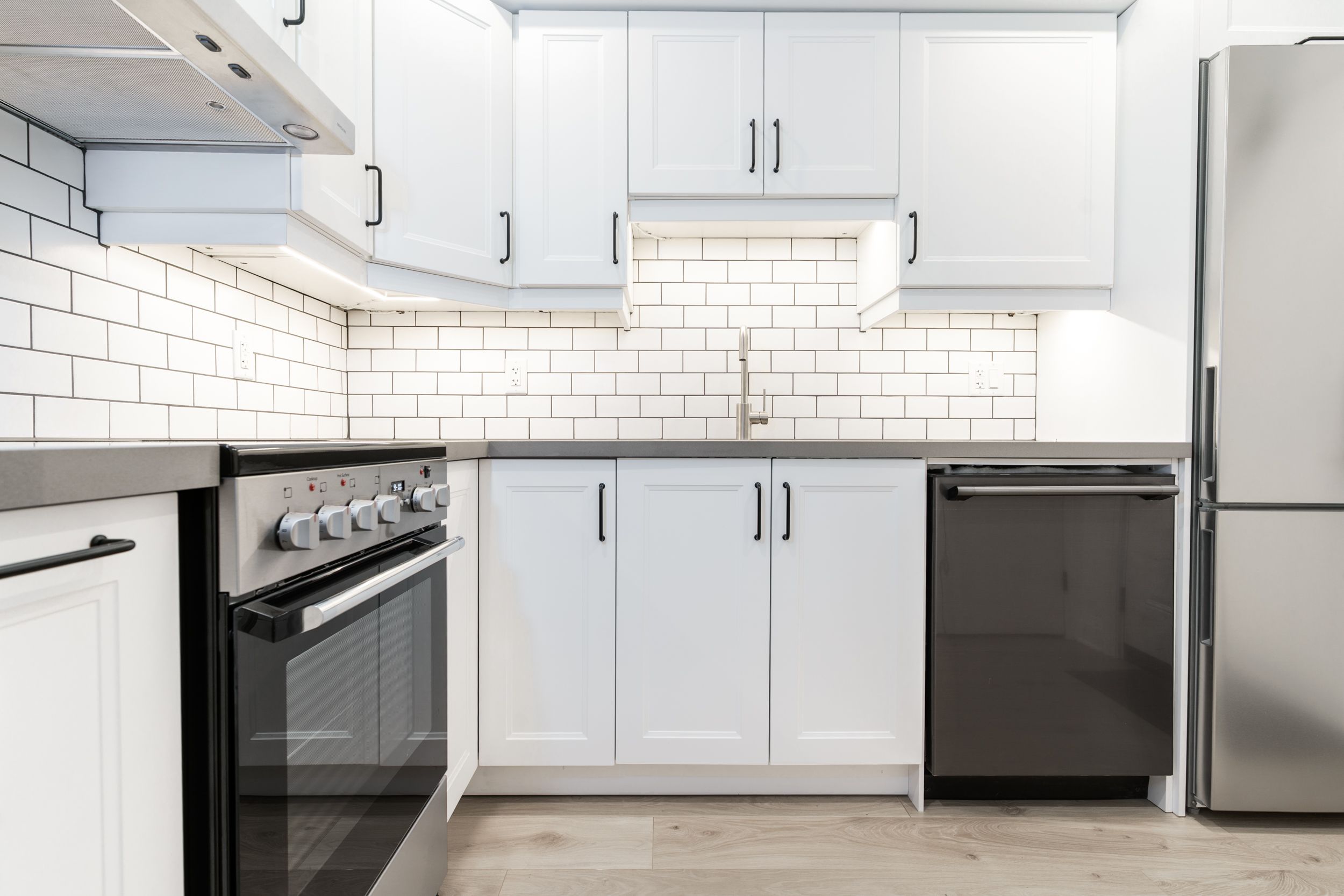$2,300
$50#1 - 2413 Dundas Street, Toronto, ON M6P 1X3
High Park North, Toronto,
























 Properties with this icon are courtesy of
TRREB.
Properties with this icon are courtesy of
TRREB.![]()
Located in South Junction, this freshly renovated 1-bedroom ground-floor unit at 2413 Dundas Street West offers a smart mix of modern living, great design, and everyday practicality. Inside, you'll find a bright and welcoming space with large windows, sleek modern finishes, and the added bonus of in-unit laundry. The kitchen is outfitted with stainless steel appliances, subway tile backsplash, and crisp cabinetry, flowing seamlessly into an open living area that's perfect for relaxing or entertaining. The bathroom features a walk-in tiled shower with matte black fixtures, giving the space a polished, contemporary vibe. Just steps outside, you've got direct access to Dundas West TTC, Bloor GO Station, and the UP Express, offering quick and easy connections across the city. Grab your groceries at FreshCo right across the street, and explore the cafes, restaurants, and shops of both Roncesvalles Village and The Junction, just a short stroll away. When you need a green escape, High Park is also nearby for trails, trees, and a total change of pace. The tenant is responsible for paying for hydro and internet. A heat pump provides efficient heating and cooling. No parking included. If you're looking for a clean, modern space with impressive location benefits, this one's calling your name. Now leasing, book your showing today!
- HoldoverDays: 90
- Architectural Style: Apartment
- Property Type: Residential Freehold
- Property Sub Type: Store W Apt/Office
- DirectionFaces: West
- Directions: https://maps.app.goo.gl/UDiHRC54sr9Fr1pR8
- WashroomsType1: 1
- WashroomsType1Level: Flat
- BedroomsAboveGrade: 1
- Interior Features: Carpet Free, Separate Hydro Meter
- Cooling: Central Air
- HeatSource: Gas
- HeatType: Forced Air
- LaundryLevel: Upper Level
- ConstructionMaterials: Metal/Steel Siding
- Roof: Metal
- Sewer: Sewer
- Foundation Details: Concrete
- Parcel Number: 213510342
| School Name | Type | Grades | Catchment | Distance |
|---|---|---|---|---|
| {{ item.school_type }} | {{ item.school_grades }} | {{ item.is_catchment? 'In Catchment': '' }} | {{ item.distance }} |

























