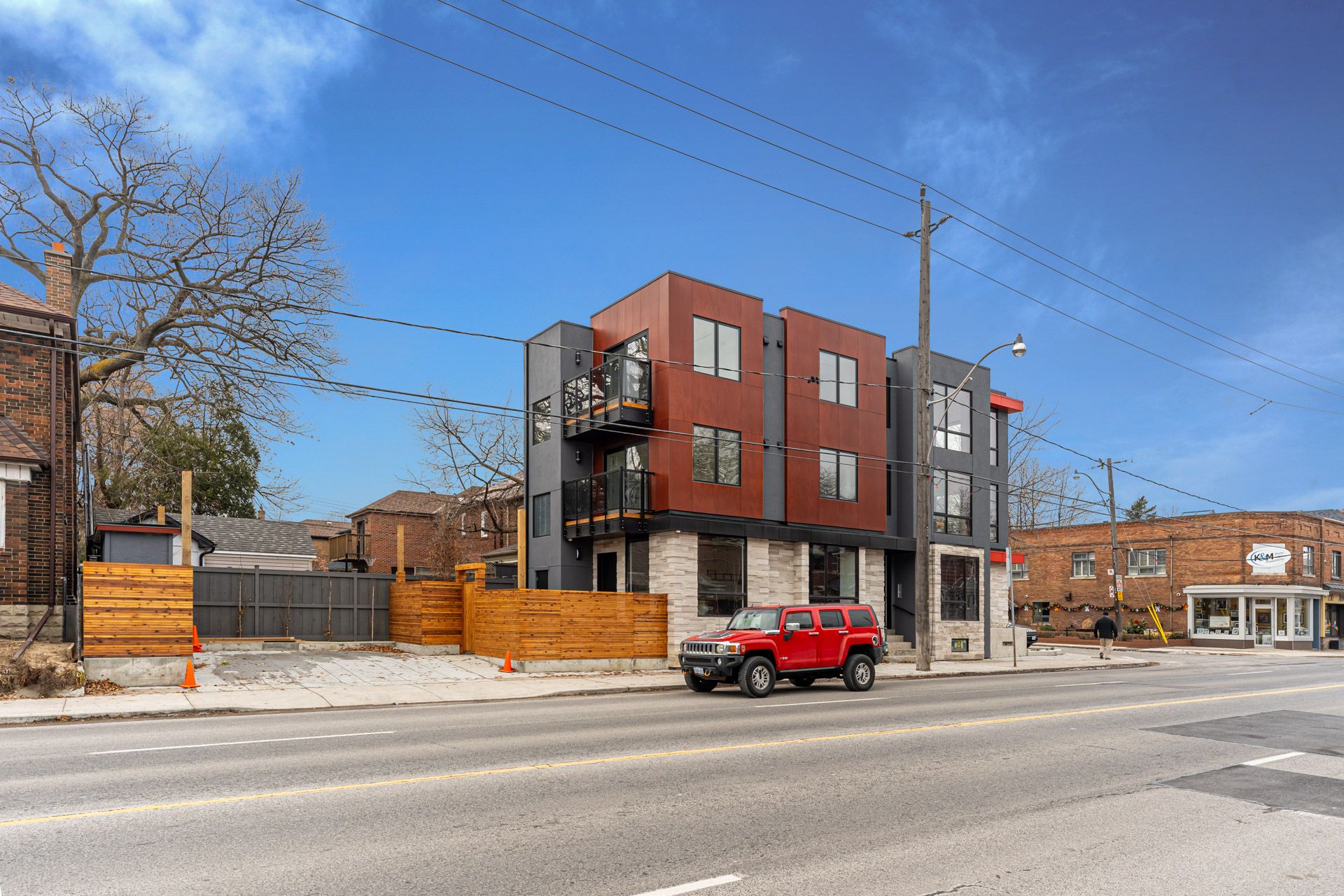$3,200,000
218 Jane Street, Toronto, ON M6S 3Y9
Lambton Baby Point, Toronto,















 Properties with this icon are courtesy of
TRREB.
Properties with this icon are courtesy of
TRREB.![]()
Incredible Opportunity To Own This Flagship Commercial Building In The BabyPoint Gates Bia. Approx 4,000 sf of living space. Unique, FullyAutomated w/ Control4, very High End finished Main Floor- Studio/Office Space 1,100 sf & 10' Ceilings, Custom Lighting, Custom Millworkthroughout. 2nd & 3rd Floor-Fully Equipped Suites 1,000 sf, 9' ceilings, 2 Bedrooms in each Suite, Open Concept Dining/Living, Floor to CeilingsWindows, Balconies & own Laundry, High End Appliances & Custom Millwork throughout. Lower Level-1 Bedroom Suite fully equipped, 900 sf.This is a NEW Building Professionally Designed & Built with very High Quality. Building includes separate entrances to all levels & all sepratelymetered. The Possibilities & Options are Exceptional. Property Partially Tenanted. Walking Distance to Jane Subway & BloorWest Village.Experience the Perfect Blend of Modern Living & Professional Convenience at Babypoint. This Contemporary New Building Offers a Unique liveworkOpportunity, Ideal for Entrepreneurs, Creatives, & Professionals alike. This can also be an Extraordinary Investment Opportunity, whereCutting-Edge Automation meets Prime Location. Designed with the Future in Mind, this Contemporary Property Features Advanced Smart HomeTechnology. Whether you're looking for a Modern Space to call Home or a High-Potential Investment, this Property Promises Long-Term Value &a Lifestyle of Effortless Sophistication.
- HoldoverDays: 60
- Architectural Style: 3-Storey
- Property Type: Residential Freehold
- Property Sub Type: Other
- DirectionFaces: West
- GarageType: Carport
- Directions: North on Jane from Bloor Street west
- Tax Year: 2024
- Parking Features: Private Double
- ParkingSpaces: 2
- Parking Total: 2
- Interior Features: Ventilation System, Water Heater Owned, Carpet Free, Intercom, Separate Hydro Meter, Separate Heating Controls, Storage Area Lockers
- ConstructionMaterials: Stucco (Plaster), Brick Veneer
- Exterior Features: Lighting, Landscaped, Landscape Lighting, Patio
- Roof: Asphalt Rolled, Asphalt Shingle
- Foundation Details: Poured Concrete
- Parcel Number: 105220508
- LotSizeUnits: Feet
- LotDepth: 100
- LotWidth: 22.5
- PropertyFeatures: School Bus Route, School, Public Transit, Hospital, Library
| School Name | Type | Grades | Catchment | Distance |
|---|---|---|---|---|
| {{ item.school_type }} | {{ item.school_grades }} | {{ item.is_catchment? 'In Catchment': '' }} | {{ item.distance }} |
















