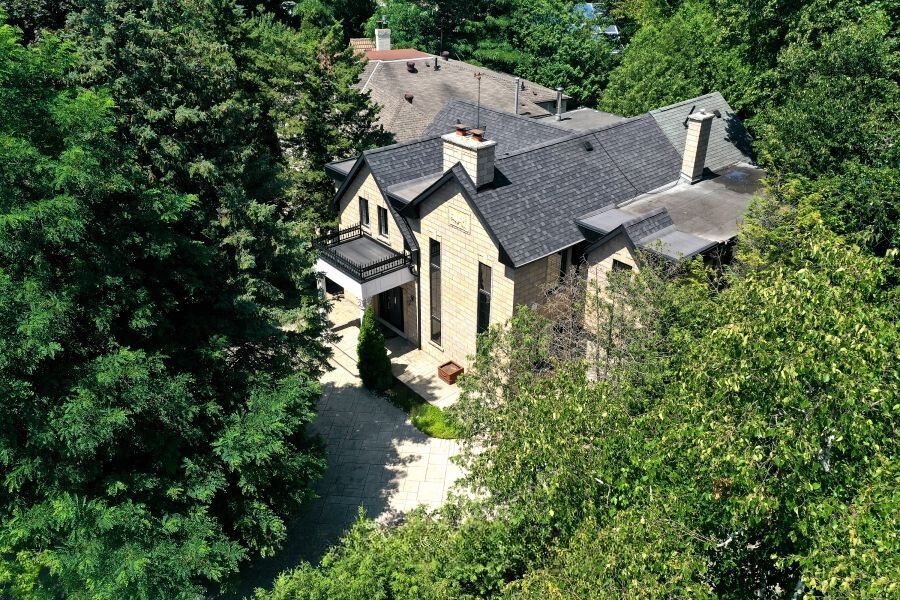$3,199,000
$151,000100 Old Mill Road, Toronto, ON M8X 1G8
Kingsway South, Toronto,








































 Properties with this icon are courtesy of
TRREB.
Properties with this icon are courtesy of
TRREB.![]()
What an outstanding Humber River ravine property ! Almost 350" deep, having a 5-bdrms + den off a bdrm, Unique, renovated, Custom home, 3950 sq.ft, (not including the finished basement) walking up to a 39 ft. inground pool with natural stone decking, complete with a waterfall and an 18x8' Cabana, heater '24, filter '24, pool liner '24 enjoy the tranquility. Right on the Bloor subway line, 1 block to Old Mill subway station, buses, walk to parks, schools, recreational facilities, great shopping areas, tennis club/golf clubs nearby. An Oasis in Kingsway/Bloor West Village neighborhoods. Detailed 97 page House Inspection Report is now. available. $200,000 in updates in 2024.In addition to earlier renovation costs.House built in 1939.Many Updates. OPEN TO OFFERS ! LOWEST PRICED HUMBER RIVER PROPERTY, on MLS, HAVING THE DEEPEST LOT? POOL IS OPEN, NOW !
- HoldoverDays: 90
- Architectural Style: 2-Storey
- Property Type: Residential Freehold
- Property Sub Type: Detached
- DirectionFaces: North
- GarageType: Attached
- Tax Year: 2024
- Parking Features: Circular Drive
- ParkingSpaces: 8
- Parking Total: 9
- WashroomsType1: 2
- WashroomsType1Level: Main
- WashroomsType2: 1
- WashroomsType2Level: Second
- WashroomsType3: 1
- WashroomsType3Level: Second
- WashroomsType4: 1
- WashroomsType4Level: Second
- WashroomsType5: 1
- WashroomsType5Level: Basement
- BedroomsAboveGrade: 5
- Interior Features: Auto Garage Door Remote, Central Vacuum, Water Heater, Water Heater Owned, Water Meter
- Basement: Finished, Walk-Up
- Cooling: Central Air
- HeatSource: Gas
- HeatType: Forced Air
- LaundryLevel: Lower Level
- ConstructionMaterials: Concrete, Stucco (Plaster)
- Roof: Asphalt Shingle
- Pool Features: Inground
- Sewer: Sewer
- Foundation Details: Block
- Parcel Number: 74940003
- LotSizeUnits: Feet
- LotDepth: 348.52
- LotWidth: 66.23
- PropertyFeatures: Park, Public Transit, Ravine, Greenbelt/Conservation, River/Stream, School
| School Name | Type | Grades | Catchment | Distance |
|---|---|---|---|---|
| {{ item.school_type }} | {{ item.school_grades }} | {{ item.is_catchment? 'In Catchment': '' }} | {{ item.distance }} |









































