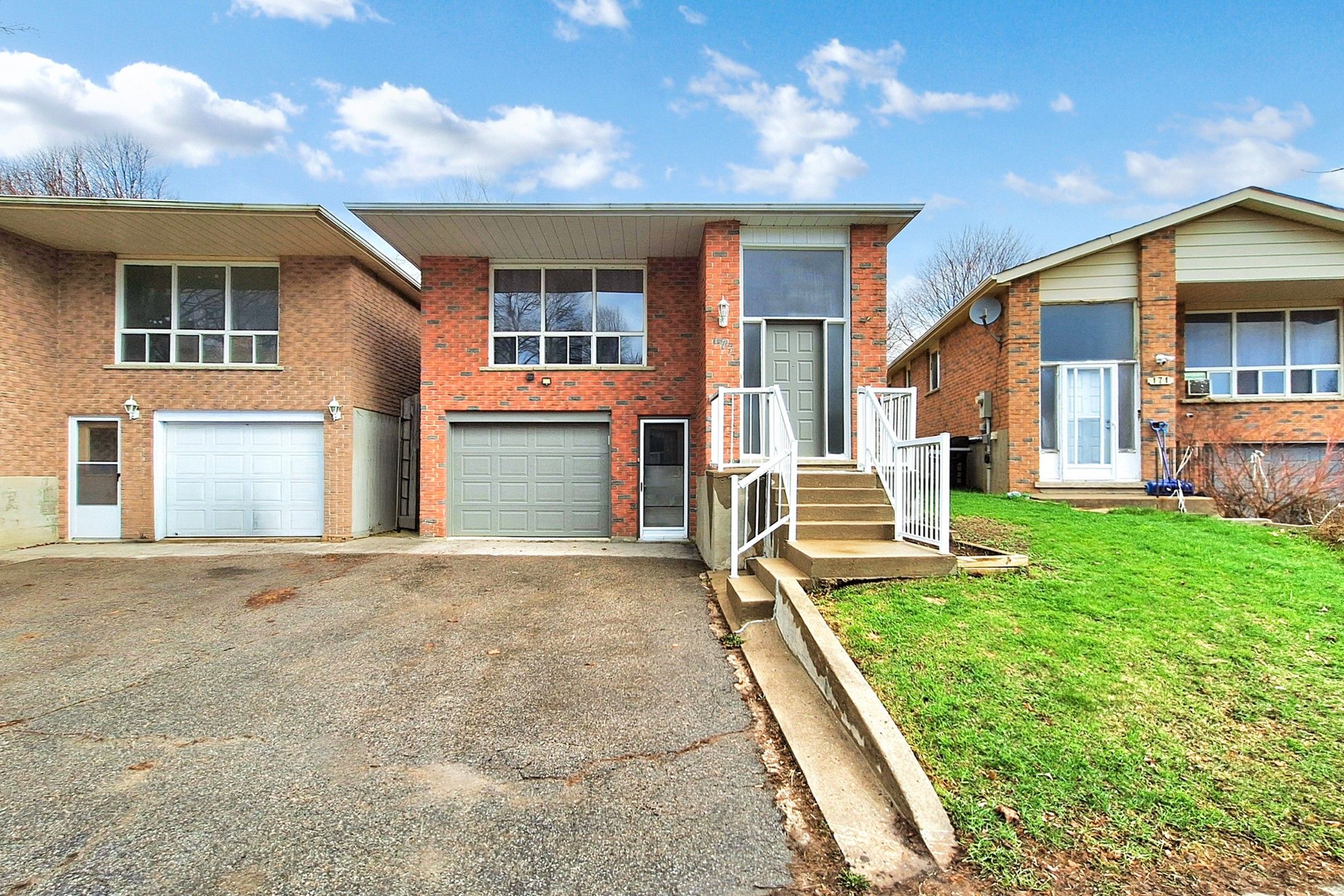$849,900
177 Fred Cook Drive, Bradford West Gwillimbury, ON L3Z 1V1
Bradford, Bradford West Gwillimbury,


















































 Properties with this icon are courtesy of
TRREB.
Properties with this icon are courtesy of
TRREB.![]()
Welcome to this beautifully updated and move-in ready raised detached bungalow, featuring a legal basement apartment with a separate entranceperfect for rental income, multigenerational living, or guest space! Meticulously maintained and recently updated, this home offers modern comfort and functionality. Spacious Eat-In Kit With Bkr Area And Pass Through To Lr. Primary W/O To Deck & Yard That Backs Onto To Kulpin Park! New Laminate throughout.4Pc With Skylight. Ent To Separate Laundry Room From Gar For Up & From Sep Door In Kit For Down.Reno 3Pc
- HoldoverDays: 90
- Architectural Style: Bungalow-Raised
- Property Type: Residential Freehold
- Property Sub Type: Link
- DirectionFaces: North
- GarageType: Built-In
- Directions: 88/Collings/Fred Cook
- Tax Year: 2024
- ParkingSpaces: 2
- Parking Total: 3
- WashroomsType1: 1
- WashroomsType1Level: Main
- WashroomsType2: 1
- WashroomsType2Level: Basement
- BedroomsAboveGrade: 3
- BedroomsBelowGrade: 1
- Interior Features: Auto Garage Door Remote, Carpet Free, In-Law Capability, In-Law Suite, Primary Bedroom - Main Floor, Water Heater Owned
- Basement: Apartment, Walk-Out
- Cooling: Central Air
- HeatSource: Gas
- HeatType: Forced Air
- LaundryLevel: Lower Level
- ConstructionMaterials: Brick
- Roof: Asphalt Shingle
- Sewer: Sewer
- Foundation Details: Unknown
- LotSizeUnits: Feet
- LotDepth: 103.41
- LotWidth: 31.27
- PropertyFeatures: Public Transit, Park, Rec./Commun.Centre, School
| School Name | Type | Grades | Catchment | Distance |
|---|---|---|---|---|
| {{ item.school_type }} | {{ item.school_grades }} | {{ item.is_catchment? 'In Catchment': '' }} | {{ item.distance }} |



















































